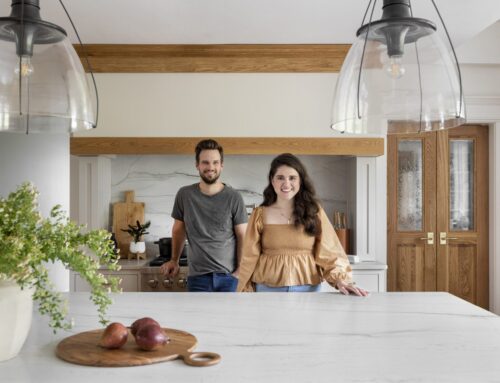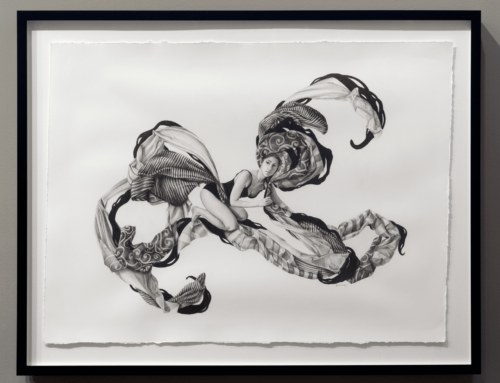Photo credit: Alyssa Rosenheck
For 23 years, design-build firm Castle Homes has been expanding the idea of home as a comfort zone, a warm and welcoming gathering space for families, a place that serves as a sanctuary, and for others a resort experience. In the Nashville and Middle Tennessee area Castle Homes are recognized for their attention to design features such as artful fireplaces, outdoor dining rooms, and architectural windows with a line-of-sight focus on lush landscaping.
“We are truly a full-scale design and build firm, says Castle Homes President Alan Looney. “People depend on us to handle all of it: the site plan, the architectural plans, the interior focal points and finishes, and the entire project management, and with a price guarantee. So, when our clients build with us, they have the peace of mind to know exactly what they are getting.”
“We love to showcase new trends in design and how design constantly evolves,” says Looney. “Clients are seeking quality space that is more usable, with the kitchen and dining room open to the living area. Our plans allow spaces to flow together very well, and become more efficient.” More homeowners are dropping the isolated underused dining room or formal front living room in favor of larger multi-functional rooms they more fully use and enjoy.”
Castle Homes was invited to participate in the showcase home in Nashville’s elegant Forest Hills as a benefit for the Nashville Symphony. The 5, 556-square foot Nashville Symphony Show House has been described as a Southern contemporary folk-style house. Castle Homes completed the build that was designed by architect Wade Weissmann Architecture. Castle Homes partnered on the interior design with Julie Couch Interiors, Mark Simmons Interiors, and Rozanne Jackson with The Iron Gate based in Franklin, Tenn.
The showcase home offered stunning details and drew great community interest. Looney notes that the sculptural staircase was a first for Castle and was designed by Weissmann. The home also included Nashville’s first residential use of a drywall product by AirRenew, Nichiha fiber cement plank siding, and a distinctly Belgian-inspired décor.
Castle Homes are known for their use of natural light, and this showcase home takes that feature to a new level. The main living room alone has six sets of French doors each with traditional transoms overhead.
“Even the position of the staircase in the house is unexpected,” Looney says. “Throughout all of our houses, we work on architectural elements and sight lines, so when you are in a room your eyes are pleasantly drawn to unique focal point in the room,” Looney says. “The architectural elements are artful, and certainly not basic. “Castle designs inspire families to enjoy home, relax, and entertain,” Looney adds.
The Nashville Symphony Show House also features a stunning gourmet kitchen with an oversized, 13-foot long reclaimed white oak wooden island. The warm wood was salvaged from a 1700s milk barn in Wisconsin.
Design blogger Kathy Sandler gave the kitchen a rave review: “Castle Homes’ in-house designer, Caroline Weigel, pulled out all the stops when designing this kitchen. To say the massive room is the star of the home doesn’t give it its due. It is the sun and the other living spaces appear to rotate around it.”
For more information, visit:
Castle Homes
Nashville Symphony Show House dream kitchen
The Iron Gate, Franklin, Tenn.
Julie Couch Interiors
Mark Simmons Interiors, Traditional designs with European flair
Wade Weissmann Architecture, Nashville office
Nashville Symphony







Leave A Comment
You must be logged in to post a comment.