Framing is like the skeleton of your home. It is the structure around which your home is built. Its strength and thermal bridge qualities are the two of the main concerns when choosing framing. Advances in engineered wood and SIPs have made them very interesting alternatives to traditional stick framing.
Dimensional Lumber
The most common framing material in residential construction, dimensional lumber is solid softwood that has been milled to specific sizes. There are standard sizes and homes that are multiples of these standards will be less expensive from a framing standpoint since individual pieces don’t have to be cut to a different length.
With dimensional lumber, a certain amount will be warped and therefore unsusable.
ADVANTAGES:
Most builders are comfortable with using dimensional lumber and changes can be made relatively easily during construction compared with some other framing materials.
DISADVANTAGES:
Bad weather can delay construction, materials cut on site create waste, warranties are shorter than some other framing materials and a percentage of material will be unusable due to warp.
Engineered Wood
The increase in popularity of engineered wood can mainly be attributed to the reduction of large diameter old growth trees. Engineered wood is made from fast growing, plentiful species of trees, like pine, aspen and fir. They are processed into strips, coated with adhesive and compressed into large pieces and then milled to standard lumber lengths.
The most commonly used engineered product is OSB sheets that are used in sheathing in the exterior envelope. If you’re interested in “green” products, engineered wood is a great choice.
ADVANTAGES:
They are stronger, more stable, and more uniform than solid dimensional softwood lumber. They are installed using the same tools and fasteners as solid wood. Headers and girders can be engineered to clear longer spans or hold more weight than solid wood. There is less waste since fewer pieces are warped. Younger, smaller trees can be used, protecting old growth trees. Better choice for the environmentally conscious.
DISADVANTAGES:
It is more expensive than solid dimensional lumber. This is slightly offset by the reduction in defective pieces.
Structural Insulated Panels or SIPS
SIPs are panels of rigid foam insulation core sandwiched between two exterior pieces of engineered wood that are bonded to the core. They are used to frame and insulate walls, floors and roofs. All the panels are made at the manufacturer’s plant to detailed architectural plans. Window and door openings are pre-cut and chase ways are bored into the panels to pull wiring.
ADVANTAGES:
Construction time is drastically reduced. Energy efficiency is significantly greater than stick framing. Panels have an average R-rating of R-19 to R-45. SIP rooms also have 15 times less air leakage and used 9% less energy than stick construction. Panels are very strong and durable. In traditional stick construction, between 20 and 30% of the walls are studs, sills and headers which are not insulated. This creates thermal bridges to the outside that greatly reduce the whole wall R-value of your insulation. In SIPs, the only insulation breaks are windows and doors, making them incredibly more efficient. Some manufacturers offer a lifetime warranty.
DISADVANTAGES:
Difficult to make changes to design, precision is critical, in a fire the core can melt destroying the structural capability of the panel.
Steel
Traditionally popular in commercial construction, steel framing is rarely used in residential applications. Most steel used in framing is called red iron – it is a structural steel that is coated with red oxide to prevent rust. Any siding can be used with steel framing.
ADVANTAGES:
Non-combustible, resistant to insects and termites, very recyclable, generally don’t have waste due to defective material, because of its great strength, it can clear larger spans.
DISADVANTAGES:
It might be difficult to convince your builder to use steel. Assembly requires tools that residential framers don’t have so a commercial framer is required. Steel creates more thermal bridge than wood so greater care needs to be taken with proper insulation. Mold growth is more common because of the tendency of steel to create condensation. Steel framing must be inspected to ensure proper bearing capacity.
Timberframe
Timberframe construction is a post and beam technique that dates back to the Middle Ages. Because the frame, and not the walls, support the roof, timberframe construction allows for greater window space. It is also a great choice if you’re looking for exposed interior beams.
ADVANTAGES:
Timberframe construction can be incorporated into any style home. Floor plans are very flexible because you don’t need load bearing walls in the interior. Beautiful craftsman look.
DISADVANTAGES:
Generally more expensive than stick construction. Timbers can be hard to find and transportation costs can be large if they have to be brought in from a great distance.






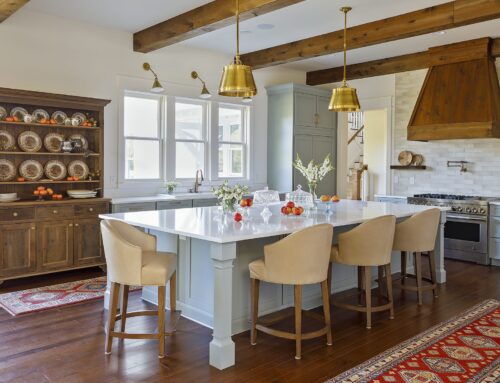
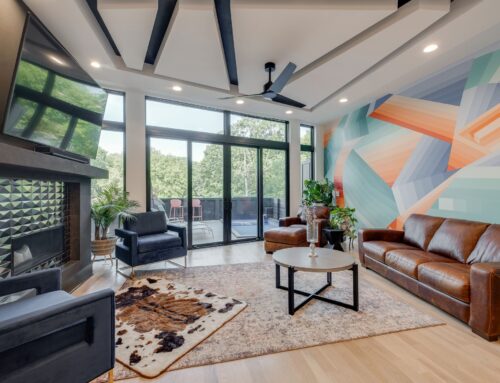
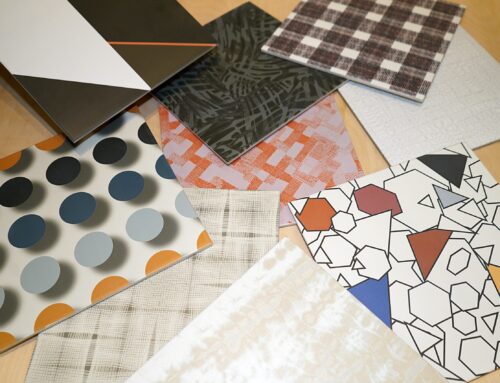
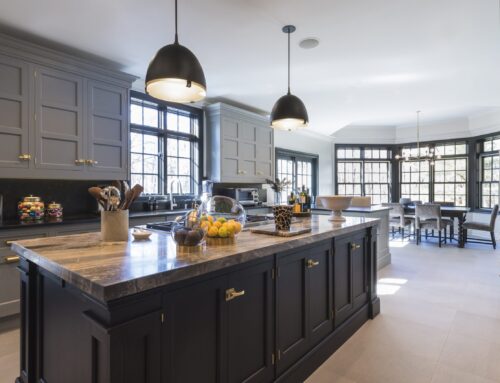
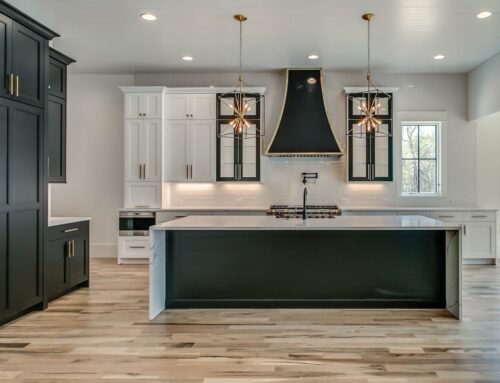
Leave A Comment
You must be logged in to post a comment.