Baker family finds its place in a Brentwood renovation
Story by Hollie Deese
Photography by Anthony Masterson Photography
Rob Baker was born and raised in Nashville. His wife, Jenny, was born in Chattanooga but moved here young enough for them to attend high school together. After they got married they moved into a little ranch house in Green Hills, and over the next 17 years they had three daughters and built a life. Eventually, a larger, more livable space outside the city seemed like it would be more in tune with the life they were living.
During their search they looked at a Brentwood home on Shadow Ridge that needed a lot of work, and they knew the moment they walked in they could make it the home they needed.
“I felt like it had good bones,” Jenny says.
They made an offer, it was accepted, and the family moved in — living in the space for a full year before starting renovations so they knew exactly how they needed the space to work for them. Then they moved out for a year and a half and overhauled the place.
“We knew we were going to gut the kitchen and master bath because they just weren’t functional for us. There were some odd turns and corners and bay windows that made the kitchen, which was a good size, less functional,” Rob says.
The back deck was a bit dilapidated, too, and there was a big retaining wall about eight feet from the house, so the yard fell off the side of a hill without anywhere really for the kids and dog to play.
“We just considered where we spend the most time and where we wanted to spend the most time, and it was the kitchen and the view and sitting on a porch and having a porch swing.”
They were able to move back in October 2017 after Montgomery Classic finished the renovation, and the pool and outdoor living space from Langley and Taylor was completed October 2018.
Now there is plenty of room outside, with a covered porch across the front of the house, with the solid slab front door traded out for one in glass and iron. Inside there is more than 7,000 square feet of living space. They even joke that their Green Hills ranch could fit in the bottom basement of this home—but with 14-year-old twins and a 10-year-old, all the space gets used.
“I think we’ve made it pretty cozy and livable,” Jenny says. “Rob was dying for a porch with a wood-burning fireplace, and so we so sit out there and imagine we’re at a cabin, like we’re in the mountains. I mean, we built what we enjoy.”
There are a lot of little nooks around the house where the girls can hang out with friends or be by themselves and craft. And the pool is perfect for entertaining or hanging out as a family.
“We wanted somewhere where they would want to be instead of anywhere else,” Jenny says of their kids.
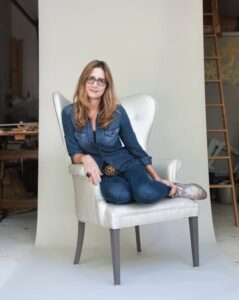
Anna Forkum
The couple worked with designer Anna Forkum. They say she gave them the space to make their own decisions, but she also was creative and eclectic enough to offer options they might not have thought of. Though none of them was afraid to mix patterns, colors and textures.
“We think that we’re minimal, but we’re not,” Jenny jokes.
“Jenny likes a little bit of pattern,” Forkum says. “She likes textures. She likes whimsy, but she has a strong sense of certain colors that she likes — and she used those throughout the house. And then Rob likes things bold and more graphic. For example, the bathroom was black and gray and white. But then, she was scared it was getting too masculine, so we decided on wallpaper that gives it some feminine.”
And they were not afraid to make changes well into an install when something wasn’t going right — like the penny tile in the bathroom that Rob loved but that made Jenny dizzy as soon as she walked into the shower.
“We ended up compromising there,” Rob jokes.
Jenny was insistent on having a banquette in the kitchen — “She was adamant about it,” says Rob — so they went through a couple of different kitchen designers who just could not make it work. They finally worked with Opus, who put in an oval table instead, and it ended up being fantastic.
“It’s our favorite,” Jenny says. “Our kids sit there and do homework, and literally all five of us crowd around it and eat dinner.”
Moving into a space that was so much bigger than where they had been living meant they bought plenty of new things, but they were still able to incorporate the things that meant the most to them, like Rob’s grandfather’s armoire and Jenny’s grandmother’s chair.
“I wanted everything to mean something and not be too precious around it,” Jenny says of what they fill their space with.
And the result is everything they could have ever wanted.
“We came home from a trip the other night, and I love coming home now,” Jenny says. “I love, love walking into this house.”
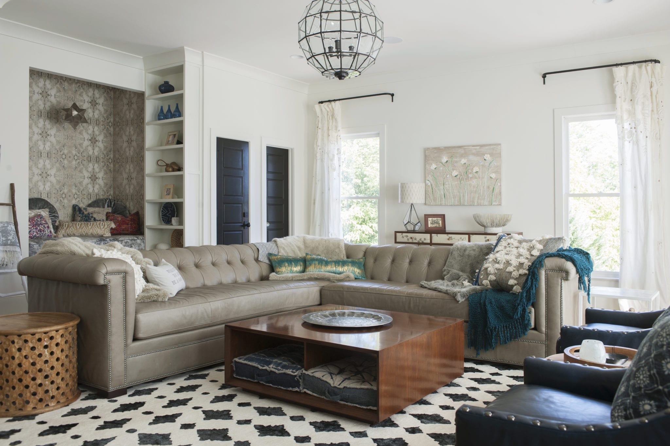
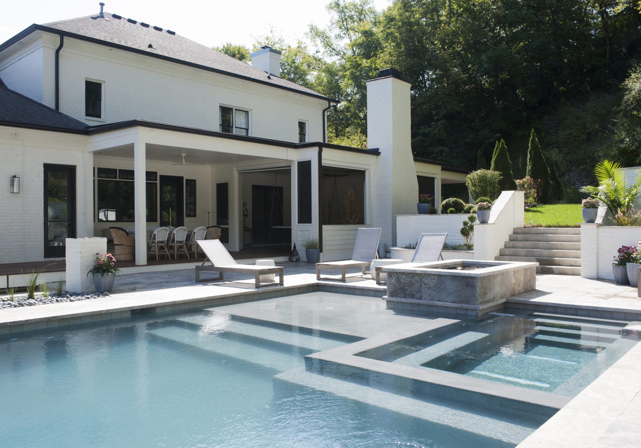

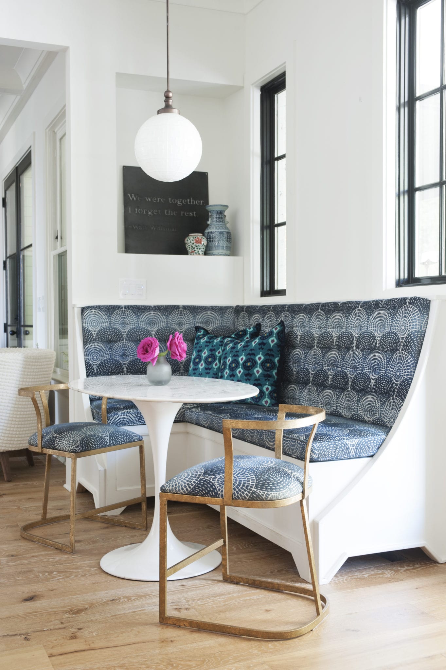
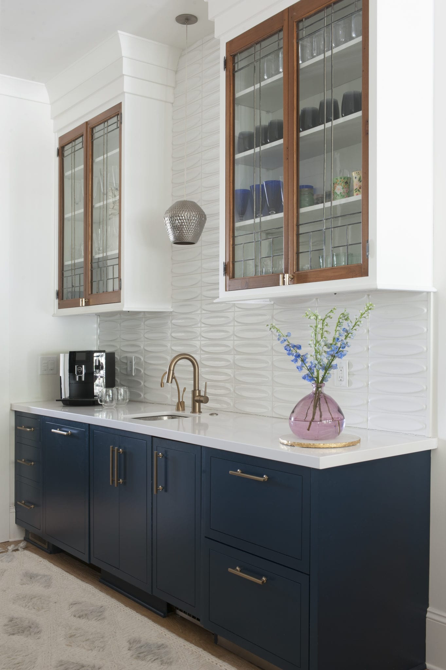
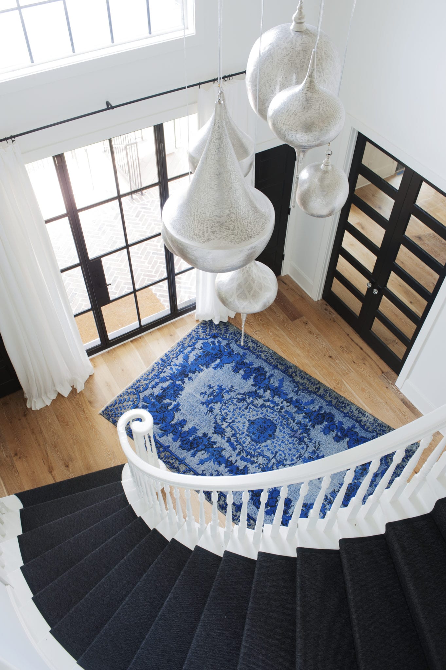
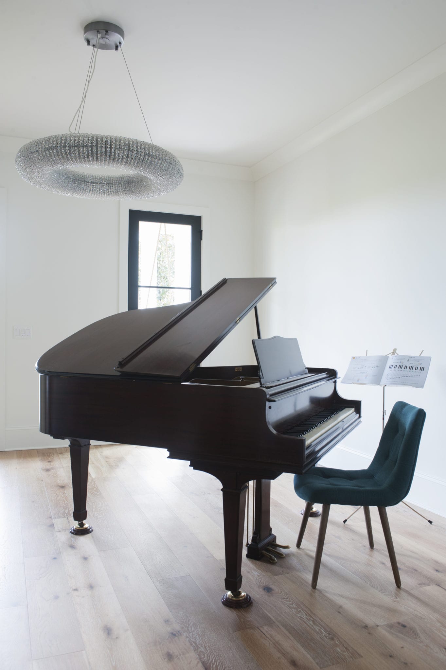
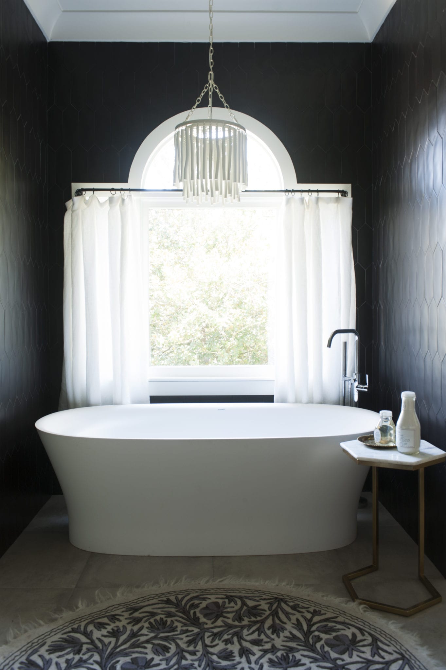
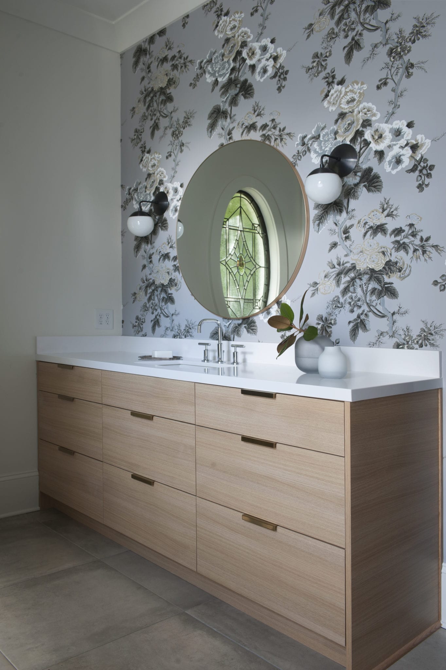
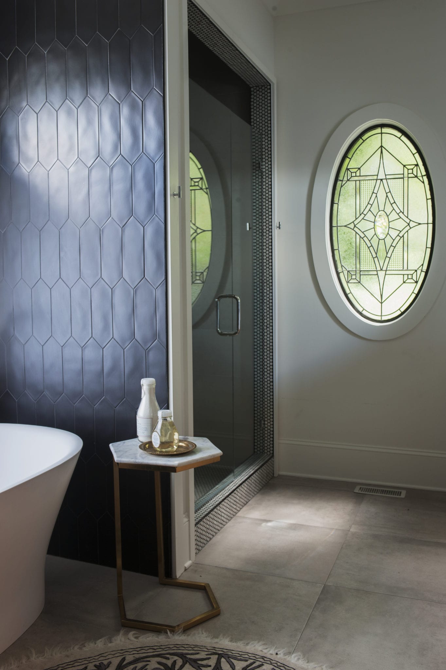
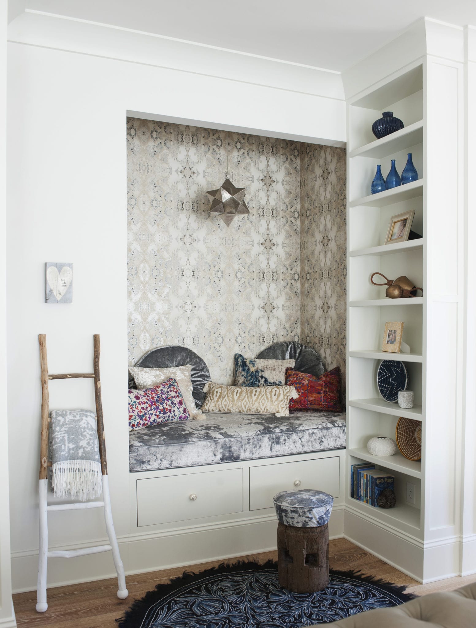
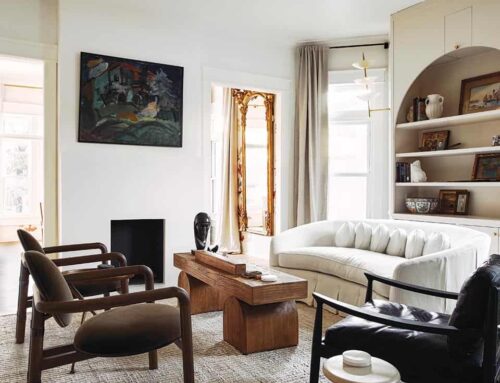
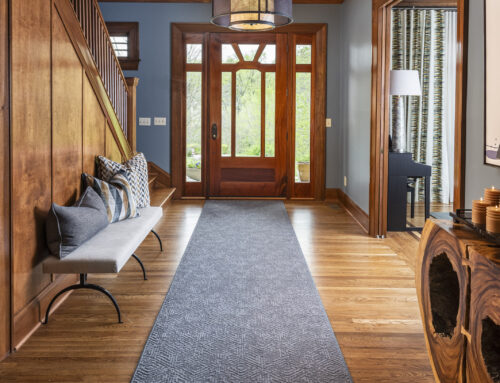
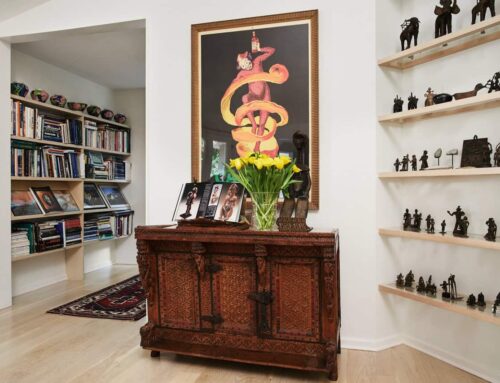

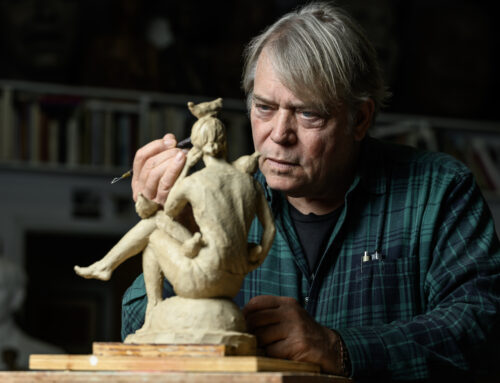
Leave A Comment
You must be logged in to post a comment.