Interior Designer Evan Millard
By Hollie Deese
Photography by Allison Elefante
For years Evan Millard has grown as a designer in Middle Tennessee, first as a student at O’More College of Design — pre-Belmont years — then as one of three designing as a collective out of a showroom in The Nations known as Modern Remains.
Now, Millard is taking a leap into being an independent designer. Leaving Modern Remains behind to operate without him, Millard is ready to put his enthusiastic stamp — no compromises! — on every space he is tasked with bringing to life.
“I gravitate toward change, and I’m always up for a new adventure,” he says.
And when it comes to where he lives, Millard also gravitates toward the hustle of a city center, loving the time he spent living in Chicago during one of his stints away from Nashville.
He most recently moved into 805 Lea, one of Nashville’s newest luxury high-rise apartment buildings. Near the downtown core in SoBro, 805 Lea is packed with the kind of amenities you would expect in a brand-new high rise, including a saltwater pool, private screening room and gaming space.
There is also, most enviably, a private sky lounge on the 29th floor that boasts a bird’s-eye view of a city that is quickly becoming one that never sleeps.
“This is my third time to be back in Nashville, and since Chicago I’ve gravitated toward areas that are high-energy and really close to great restaurants and coffee shops,” Millard says.
But design is always top of mind, too, and one of the biggest draws of the building for Millard was that it was designed by local firm Hastings Architecture, which is known for a mix of high-profile residential, commercial, civic and hospitality projects that push design while maintaining a sense of community within the neighborhood and honoring the space.
They are currently building the mixed-use space at 1100 Broadway and have been noted for their work on the Schermerhorn and Ryman Auditorium renovation and expansion.
“When I walked down the roof deck, I told the listing agent that it felt just like LA Jackson,” Millard says, which just so happens to be another Hastings project. “I walked in, and it literally felt like home. I toured so many places in Nashville — new build, existing build — and from an architectural standpoint, and a finishes standpoint, it felt right.”
Millard took into consideration everything from ceiling height and doors, cabinetry and colors to plumbing and fixtures, and he took inventory of what he already had and the pieces that he needed. Thus, he wasted no time setting up his space exactly how he wanted it, proving that not everyone puts off doing for themselves what they do for others all day at work.
“It is completely all set up … and it was set up within the first three days,” he laughs. “Designing for myself versus a client is definitely a quicker timeline. I’m designing it and then I’m also going ahead and giving it the okay on the spot.”
To keep the small space — about 400 square feet — feeling fresh and eclectic, Millard brought in an armless white sofa from CB2 and mixed that with vintage and antique pieces like the brass and glass coffee table.
“I want to incorporate local artists as well. A.C. Smith with Blue Door Framing did a couple of my antique glass mirrors. And I picked up the Asian horse on silk that’s behind my sofa at an antique store while traveling in Chattanooga.”
Locally, Millard likes to shop at Patina + Co. for their curated collection of vintage and new items. For decorative accessories, he goes back to Providence Interiors over and over.
“I think the best way to incorporate textures and colors is in small increments,” Millard says. “As you can see in my living room, I, introduce color through natural, fresh flowers, like orchids. That’s such a great way to incorporate natural beauty and color.”
As for pattern, he brought in a leopard print with pillows, a great way to bring in the bold without a huge financial investment. “Or boxes and decorative accessories — anything that you can really move from room to room.”
Millard remembers his mom embracing the fashion of the ’80s, from fabrics to shoulder pads, and imagines his affinity for bold patterns and bright color came from her.
“Growing up, our family home, the kitchen and dining room were one open space, but the walls were wrapped in black paper with pink,” he says. “And their master bathroom — the large soaking tub, everything — was cobalt blue cultured marble. My love for color originated because I was always surrounded by it.”
His roommate, a Frenchie pup named Sophia Marie, doesn’t need much space and loves basking in the sun by any one of the floor-to-ceiling windows that wrap the unit. Sometimes you can even catch her napping in her pearls.
“I think at this time it’s perfect to live in this amount of space,” he says. “This will be another busy year, so I feel like I am only there half the time anyway.”
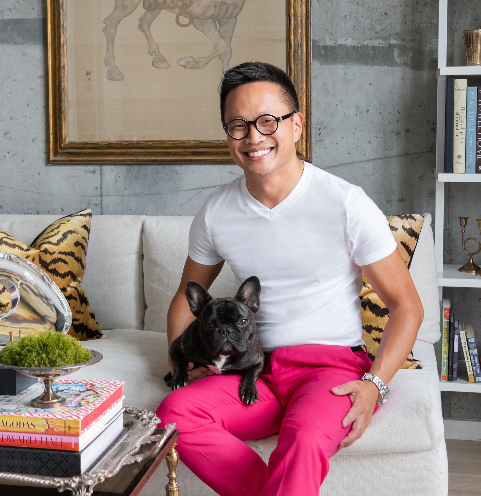
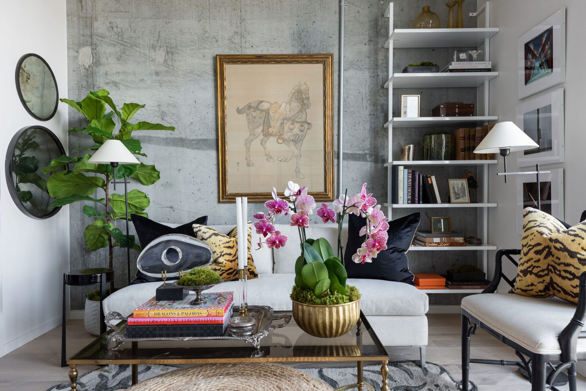
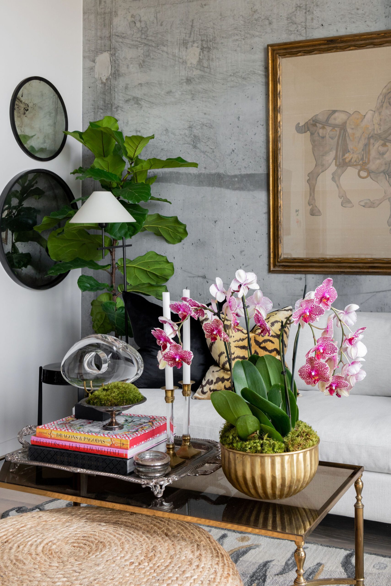
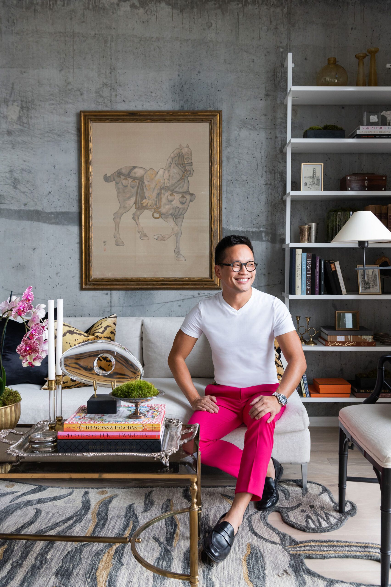
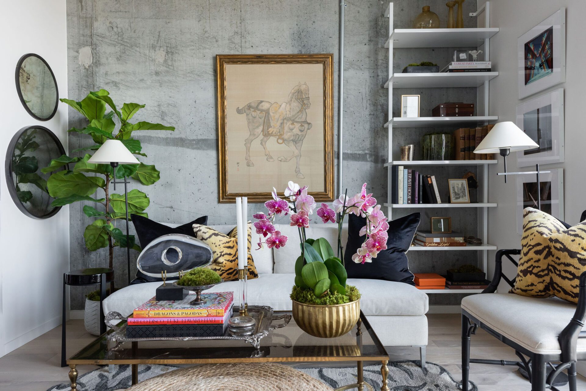
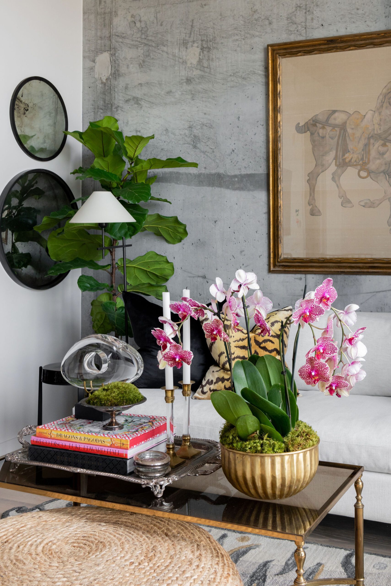
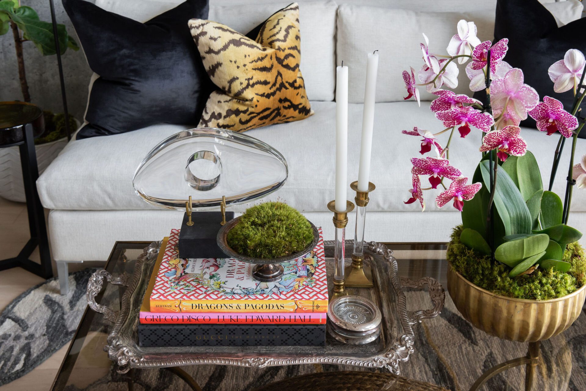
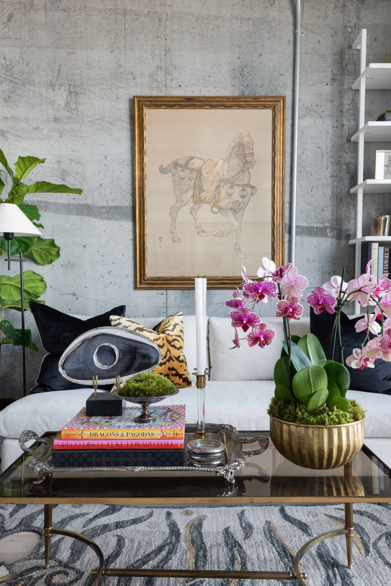
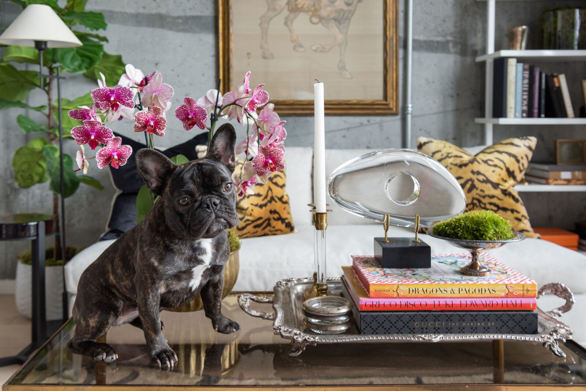
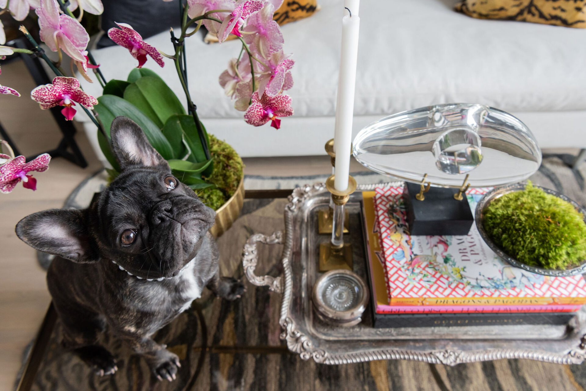
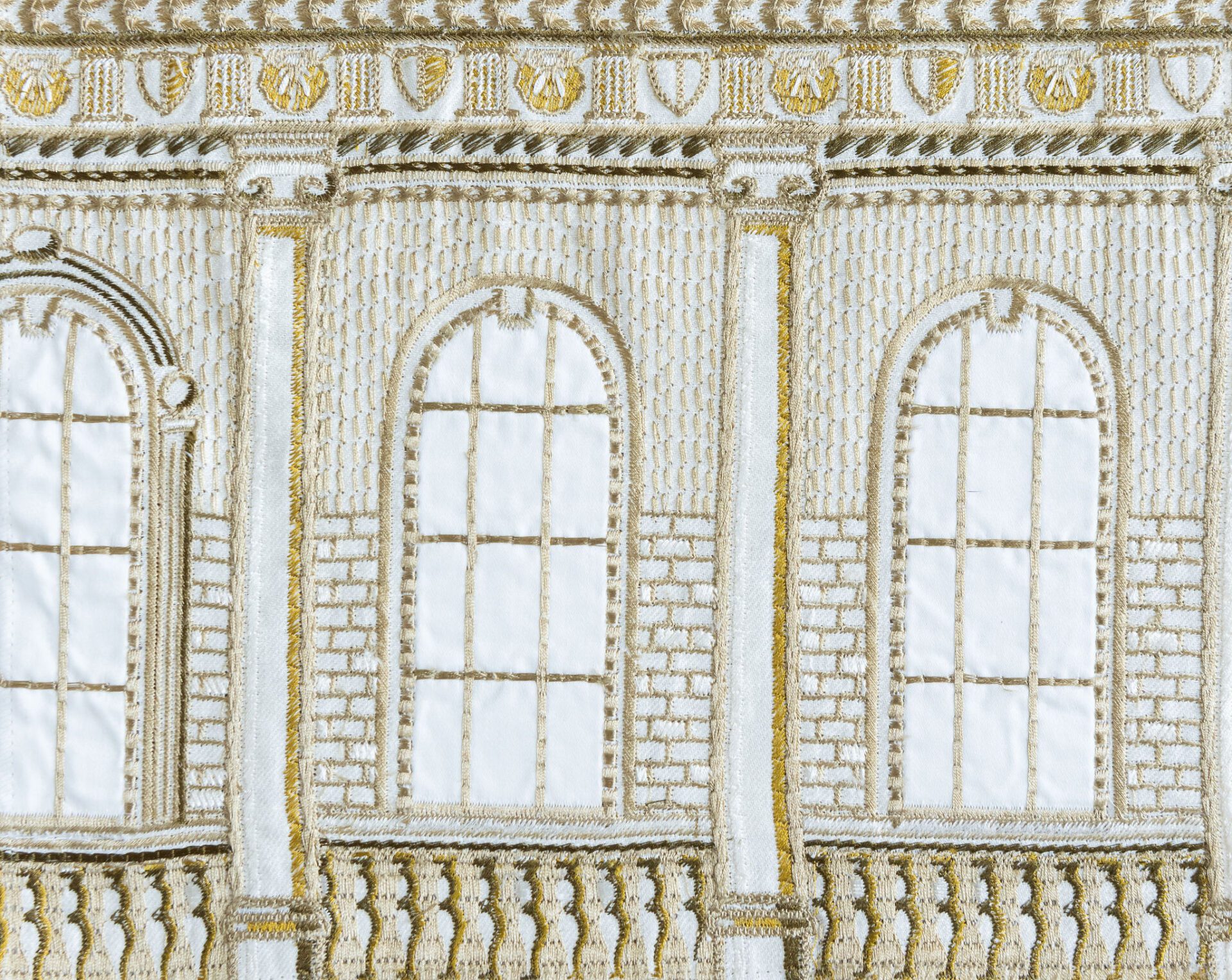
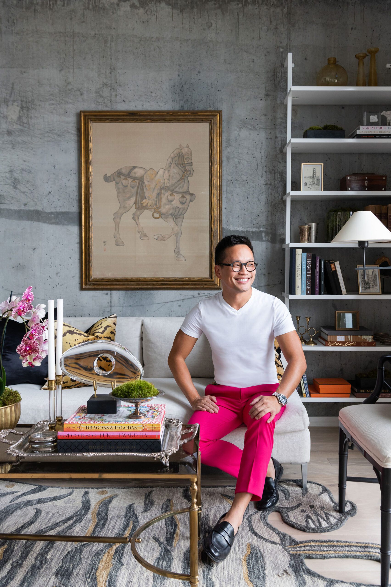
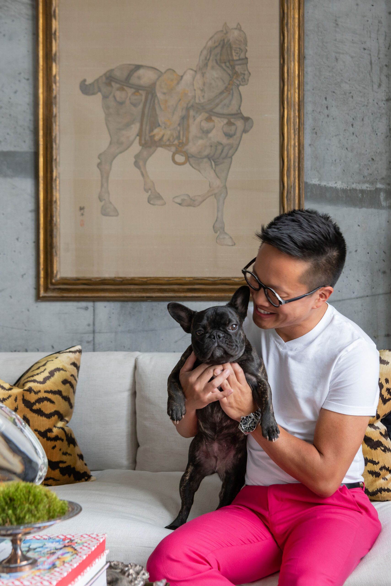
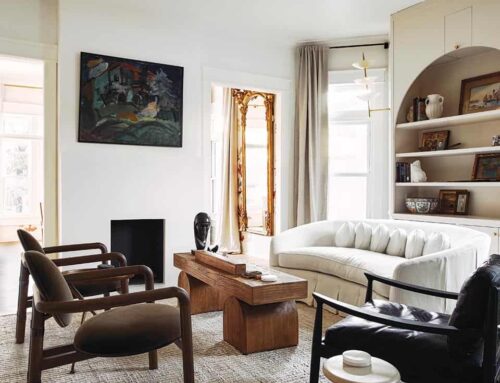
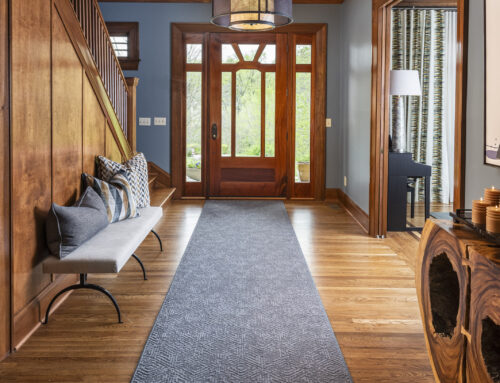
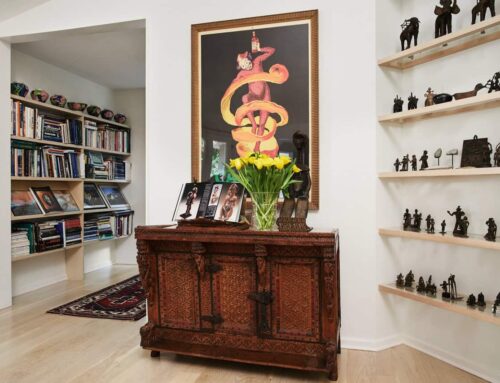

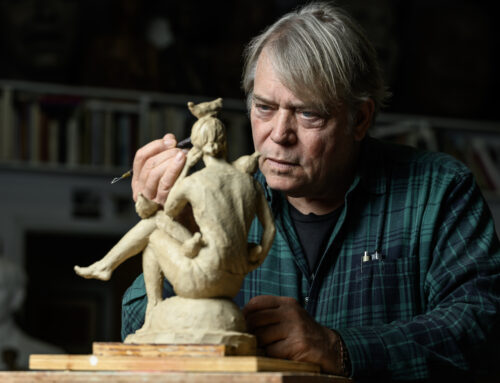
Leave A Comment
You must be logged in to post a comment.