Life at home with the Tennessee Titans GM and his family
Story by Hollie Deese
Photography by Sanford Myers
When Jon Robinson met Jaimie Bivens at Nicholls State University in south Louisiana, it was 1999. She was a 19-year old student, and he was a 24-year-old football coach.
“I was a bartender at the local family sports bar where all the coaches and everybody hung out,” she says.
The two began dating, and when it was clear things were getting serious he wanted to make sure she was okay with the plans he had for his future — possibly becoming a head coach someday. It would not only mean leaving her hometown, but possibly her moving all the time.
The Louisiana native was all-in on Jon and wherever his professional sports career would take them, and they got married in 2002. Just two months later he was tapped to be the local scout for the New England Patriots, and so began their crazy journey.
Jon spent 12 seasons with the Patriots, working his way up from area and regional scout to director of college scouting — a promotion that required the family to move to Boston in 2009. In 2013 he joined the Tampa Bay Buccaneers overseeing all areas of the scouting department, both college and pro, in addition to free-agency prep and evaluating players in the NFL.
Then two years ago they moved again, leaving Tampa for Tennessee when Jon was named general manager of the Titans. A year later he was promoted to executive vice president and general manager. Since their arrival they have been settling into life at the Governor’s Club in Williamson County — a welcome respite, especially during football season.
The Robinsons are now a family of six, with two daughters, Taylor Brooke and Bailey Rae, and two Bouvier des Flanders dogs — Kai, and Dexter, just 4 months old. Jon is a native of Union City, Tennessee, so the move brought him and his girls closer to his roots.
“This is the closest we ever have been to family since we left Louisiana,” Jaimie says. “And Nashville itself, the city, it’s like Tampa. It’s small and quaint , but it has so much to offer. It’s really so awesome.”
Open and inviting
When choosing their home, they needed a space to accommodate all aspects of their life — family and kids and relaxation, but also hosting high-profile events.
“We like to entertain because of Jon’s job, and with our friends,” she says. “We’re kind of homebodies like that. We’d rather entertain people here. So the fact that they had the kitchen downstairs and with the pool — in the summers, that’s where we live.”
Open the doors off the downstairs bar to the pool, and the breeze that blows through is practically tropical. “It’s like we’re in a new part of the country,” Jaimie says.
The girls love to swim in the summers, too, and Jaimie and Jon are happy to just hang out nearby.
“That’s our happy place, to be down there and just relaxing, watching the kids swim,” she says.
Also downstairs is a game room with pool table, a separate area for video-game play, and a media room with a custom wine cellar by Robert Hendrick of Rail Yard Studios. Along the walls where they watch movies are posters from every city they have lived in together — Boston, Tampa, Nashville.
“If we want to do family night, we can go down to the theater and escape,” Jon says. “You’re at home, but it feels like you’re at the theater. If you want the outdoor space, you can kind of slide out into that outdoor living area. It kind of feels like a resort. There’s a lot of different vibes with different areas of the house.”
Jon golfs when he has time, and the girls and Jaimie will sometimes tag along. They go to the clubhouse for Sunday brunch and will even pick up dinner there to take home on occasion.
“We just love the neighborhood,” she says.
But the kitchen is the hub of the home, where purses are dropped, shoes are kicked off and homework is spread out over the expansive island. It also becomes a de facto hang for Jaimie’s friends and the monthly get-together she hosts for the players’ wives.
“This is where we live,” Jaimie says. “Anytime I look for a house, I look at the kitchen first. We’re always here. We walk in the house, and this is where the clutter will be.”
The kitchen opens to the living area, and signs of life are everywhere — from the dog toys to the four-leaf clover one of the girls plucked outside on St. Patrick’s Day. The grey walls blend with the neutrals of the kitchen.
“I think that the way that it’s laid out, we obviously spend most of our time up here in the family room,” Jon says. “When the weather is nice, the girls can sit here and watch TV, and Jaimie and I can slip out onto this little porch and have a glass of wine, smoke a cigar.”
Even the formal sitting area has been getting some love as Jaimie’s friends have encouraged her to move out of the kitchen to just relax and sit.
“To be honest, I never really had a formal living room, so I never went in there,” she says. “My girlfriends would come over, and we were sitting here one night. They were like, ‘Why are we sitting in here? Let’s go in there.’ Whenever they come over, we tend to go in there now and have our wine.”
Mixing old pieces with new standouts
Kara Blalock of ReFresh Home helped the Robinsons with their family-friendly design, using a lot of their own pieces — even if it meant transforming them to work in the new space. She also reused a lot of the home’s existing light fixtures simply by swapping rooms so the styles and sizes better matched the space.
“We did a lot of repainting old cherry furniture that wasn’t necessarily the finish they wanted, but still were good, functional pieces — including her big dining room china cabinet,” Blalock says. “She loved it and loved that we could reuse and not have to buy something new.”
And of course they took the kids and dogs into account, too, avoiding expensive pieces in delicate fabrics that wouldn’t stand a chance after a few years of family life.
“We definitely tried to use fabrics that hide dirt or that are easily cleaned,” Blalock says. “I even used slip covers on the bar stools in the kitchen so if they were ruined we could always just replace those.”
That doesn’t mean they shied away from some seriously standout pieces, like a dramatic light fixture Jaimie saw on ReFresh’s Instagram page.
“It’s my favorite,” she says.
And just underneath is one of Jon’s favorites, a custom table, also made by Hendrick of Rail Yard. Looking for something that was pub height, Jon found Hendrick’s work online and clicked on it, not even realizing Hendrick was in Nashville, too, at first.
“We went through a lot of the emails back and forth on this thing, and he nailed it,” Jon says.
“We wanted a little bit more elbow room. And it’s perfect. After he did this, I asked if he had ever done a wine cellar. We just started looking at some ideas and came up with something. He mocked up a design. I tweaked it a little bit. He nailed that one, too.”
Of course, Jon only has time to work on design projects during the off season.
“Here’s a little secret about him that nobody would know,” Jaimie says of her husband. “He has an eye for interior design, and he’s very good. Whenever I go to do something, I always ask for his opinion first. I trust him.”
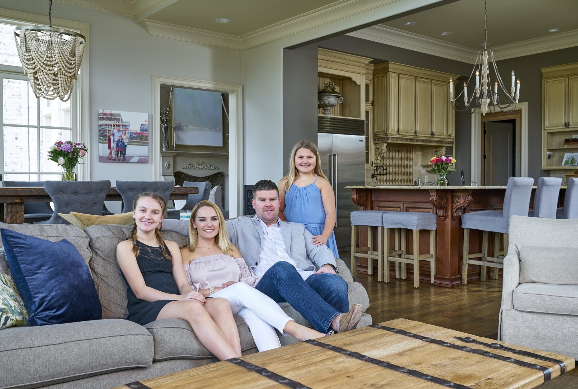
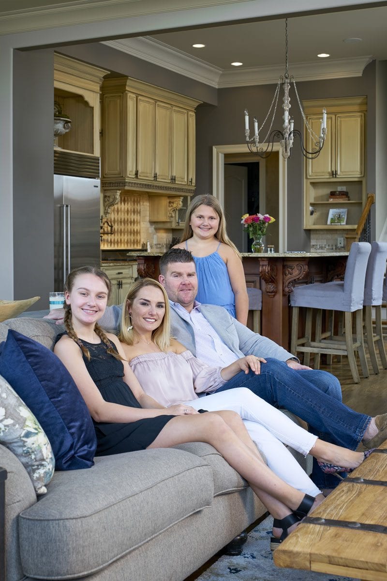
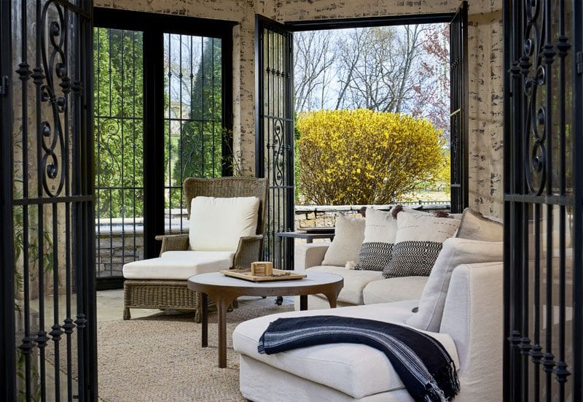
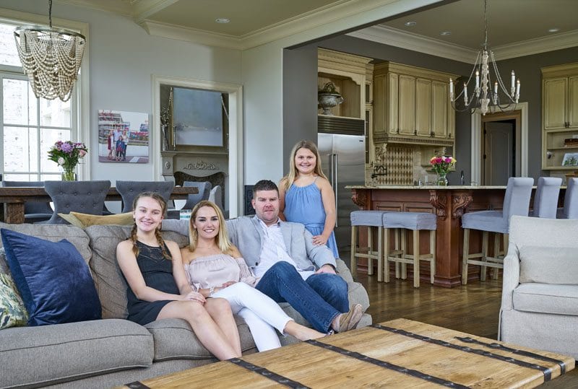
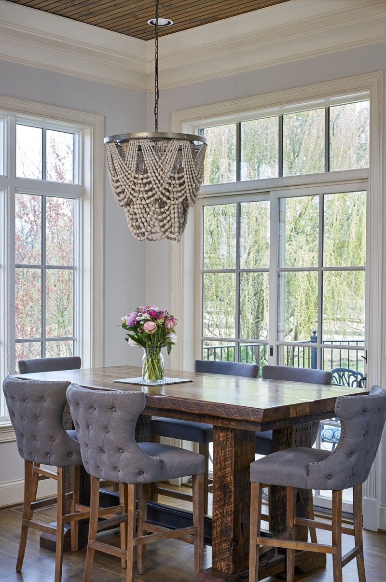
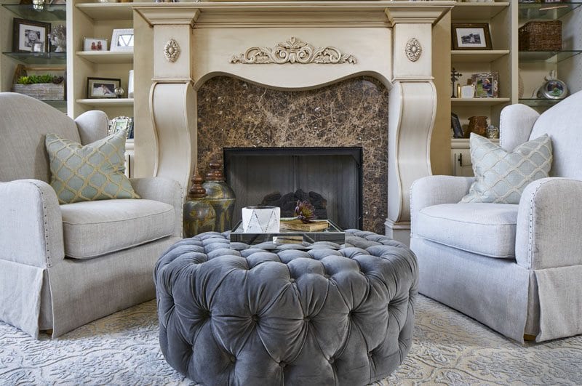
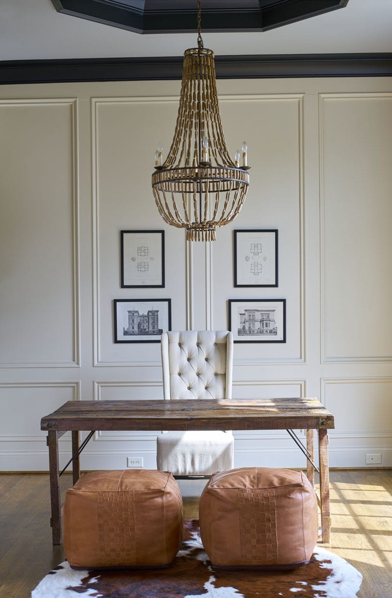
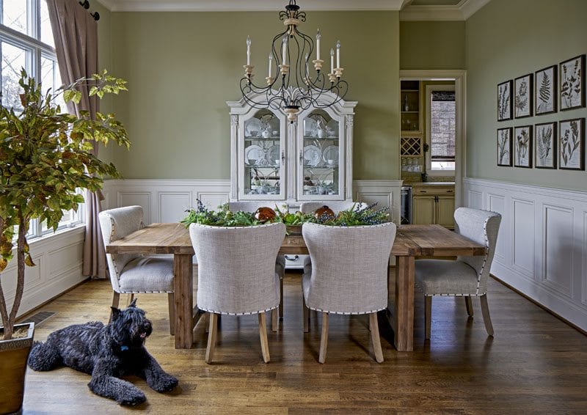
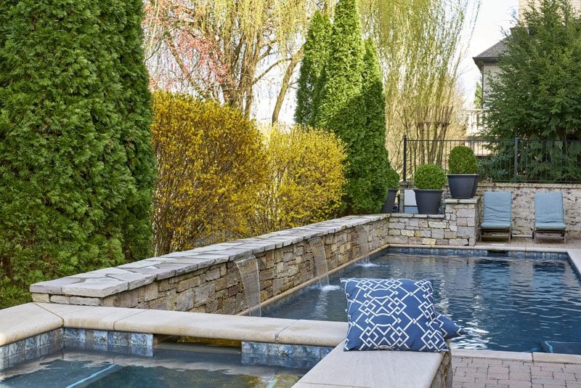
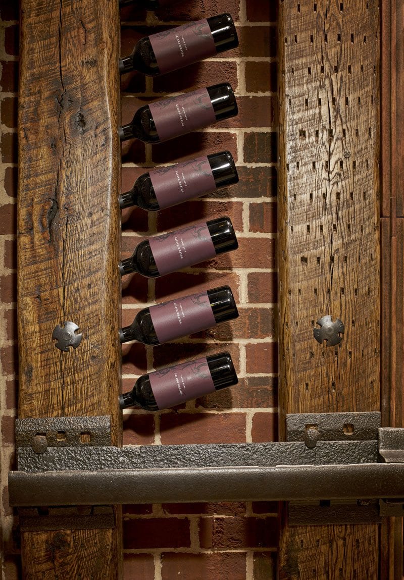
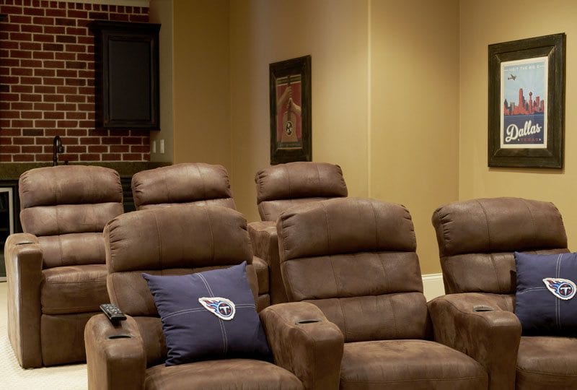
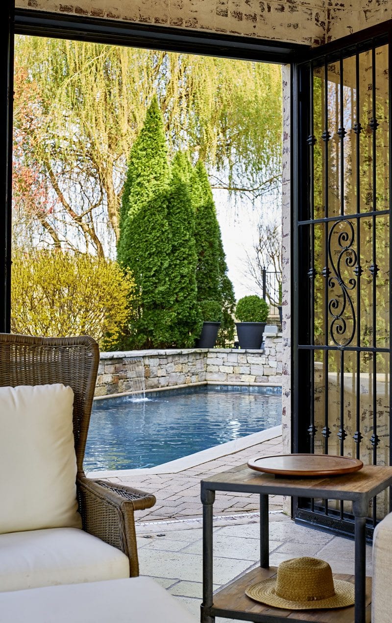
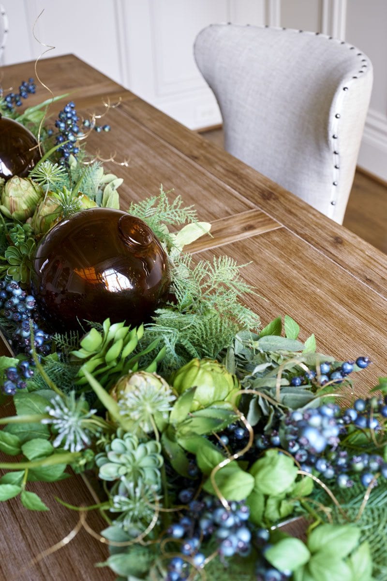
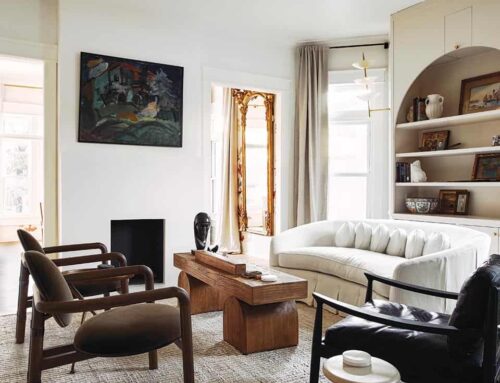
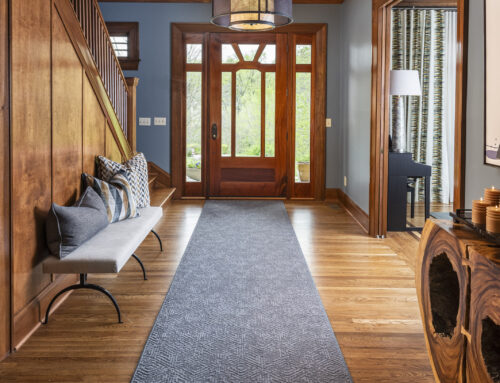
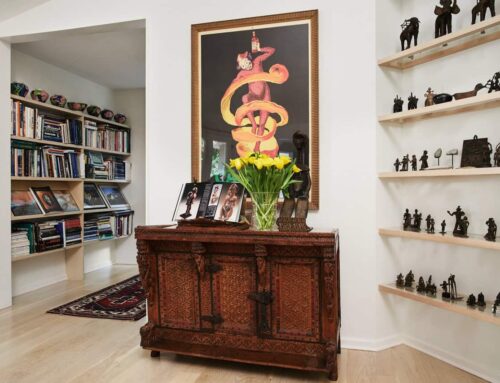


Leave A Comment
You must be logged in to post a comment.