The couple behind Peach & Pine Interiors breathe new life into a 100-year-old home
By Hollie Deese
Photography by Caroline Sharpnack
Many stories of complete lifestyle overhauls were birthed by the COVID-19 pandemic, and through the renovation of a historic home on 200 acres in Watertown, two couples experienced life-changing shifts that will inevitably be written into their family lore.
First there’s the homeowners. They began buying animals before they even left Green Hills, and they bought the Wilson County home based on a dream to change everything — buy land in an idyllic setting, grow their own food, bake their own bread and raise a family.
“The owners have aptly called it the Heartland Homestead because it’s their dream to raise their family and work the land,” says Chandler Quarles of Peach & Pine Interiors, lead designer on the renovation. “They have a beautiful garden and greenhouse, a barn and farm animals. Every view from the house is stunning — wide open spaces, trees and rolling Tennessee hills.”
Helping Chandler usher the structure into its second life as a new chapter for the young homeowners was her husband, Jeremy Quarles, just as the two were really finding their own footing as equal business partners. Jeremy had left his job in 2019, just before the pandemic began, to go all in on the design firm.
“It was a blessing in disguise that we had already transitioned him to do so much for our business before things shut down,” Chandler says. Jeremy handles logistics, project tracking and client onboarding in addition to client renderings and design. “At the time it was our largest project, and we didn’t know that it was also about to be the craziest season to be doing a renovation.”
Jeremy and Chandler met as students at Belmont — she was a music major from Texas, and he was a studio engineering major from Georgia. They married a decade ago, and both went into the music industry. They bought their first house, and, once they started renovating the little brick home — and blogging about it — they both fell in love with design.
“I wasn’t sure what the future in the music industry looked like long term,” Chandler says. “When I began learning how the design industry works, I really started to love it so much.”
So in 2016 the couple launched their design firm Peach & Pine, a nod to each of their roots. Since then, they’ve worked together to execute homes that they aim to be filled with love, meaning and beauty.
“We named our company after the both of us because we always worked really well together,” she says.
The Watertown house — then their biggest endeavor — was built in 1900, and when the Quarleses began the renovation process, it was barely habitable.
“We worked to completely rework the floor plan, reinforce the structural integrity and bring new life to all of the nearly 6,000 square feet of living space,” she says. “We focused on materials that were not only fresh, but also felt like they could have been original to the house.”
They leaned on furnishings and accessories that felt connected to the rest of the home, with a mixture of clean-lined new furniture, antiques and custom pieces that were made to look old. And they used Circa Lighting throughout to make the space feel warm and lived-in — creating moods and moments in every room.
Working with Prestige Construction, the Quarles helped bring the homeowners’ vision to life — a Tennessee farmhouse, with lots of natural materials like the stone fireplace and textured metals that gave it a sense of being even older than 100 years.
“We wanted it to feel collected,” she says. “So even though we really did start from scratch, we had a lot of pieces built to look like they were old.”
Kyle Levy of Broken Compass Woodworking created the island and pantry in the kitchen to fit the vision, and Harpeth River Woodworks did the cabinetry. Lighting throughout the home was from Circa, whose showroom is in the Nashville Design Collective.
“We did a lot of white oak,” Chandler says. “The island is white oak, and all the accents. And we did the same thing with the doors to the pantry. I think it’s such a pretty, natural element.”
Though the home feels like new construction when you enter because of the extensive work, there are some legacy “weird” spaces the couple had to work to find the right use for — like a shower cleverly tucked under some eaves upstairs in a bonus room.
“We added a skylight in that room, above the tub. It is in such an awkward place that it was the only way to bring in natural light,” she says. “We just played around with layouts for a long time in that space because we could not keep it in any way, shape or form the way that it was. It feels very cozy, and I honestly kind of love it.”
Another bathroom in an odd space is wallpapered in blue. Though it’s a bit quirky, it makes sense for the house.
“This house renovation took longer than we all thought because that’s the way of the world right now,” Chandler says. “They could have very easily started over and built something new. But they didn’t want to tear the house down. They wanted the history of the house — even the quirky layout and floor plans. And there were things we had to really put our heads together on because a lot of things didn’t make a lot of sense. So it was really fun to be creative with it. It makes the end result a little bit sweeter.”
In the two-year process of completing the house, the homeowners got married and had their first baby — so the of the nursery off the primary bedroom became a priority project.
The Quarles family has grown too; their boys are now ages 3 and 1.
“This has been such a special project for us,” Chandler says. “We started with these clients in May 2020, and in some ways our biggest growth has been in the last few years. It’s been really sweet growing a family and growing a business as they have begun their own family.”
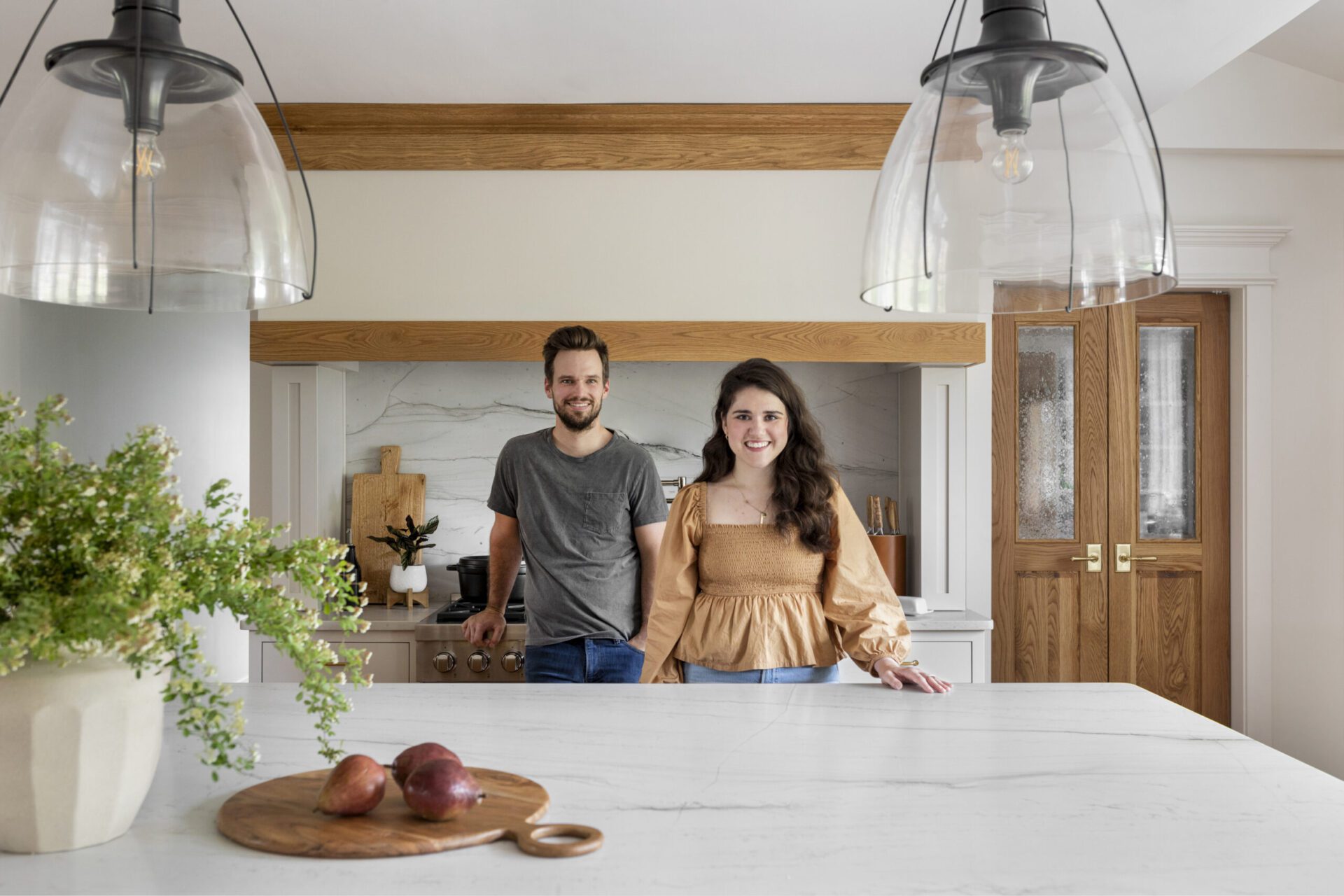
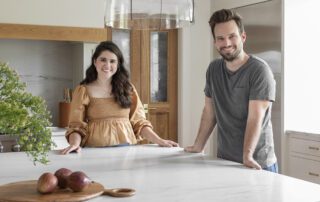
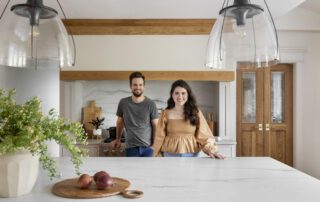


















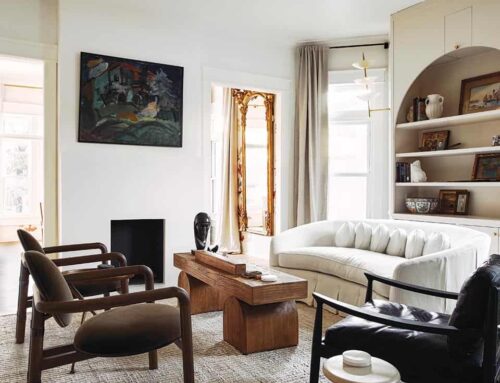
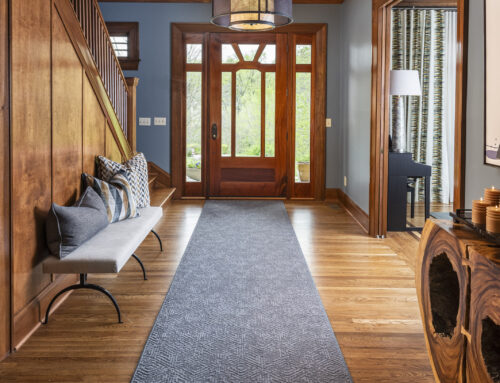
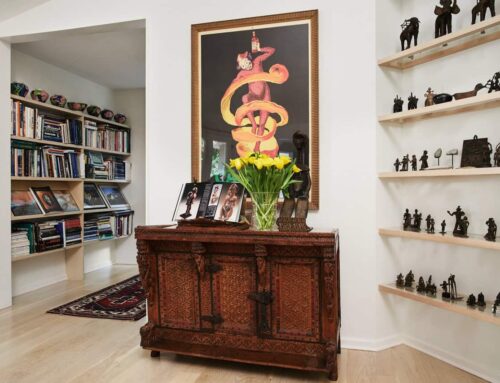

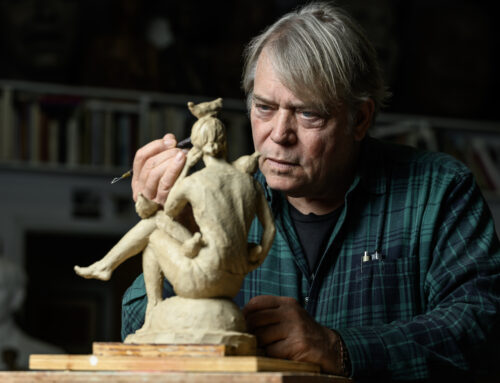
Leave A Comment
You must be logged in to post a comment.