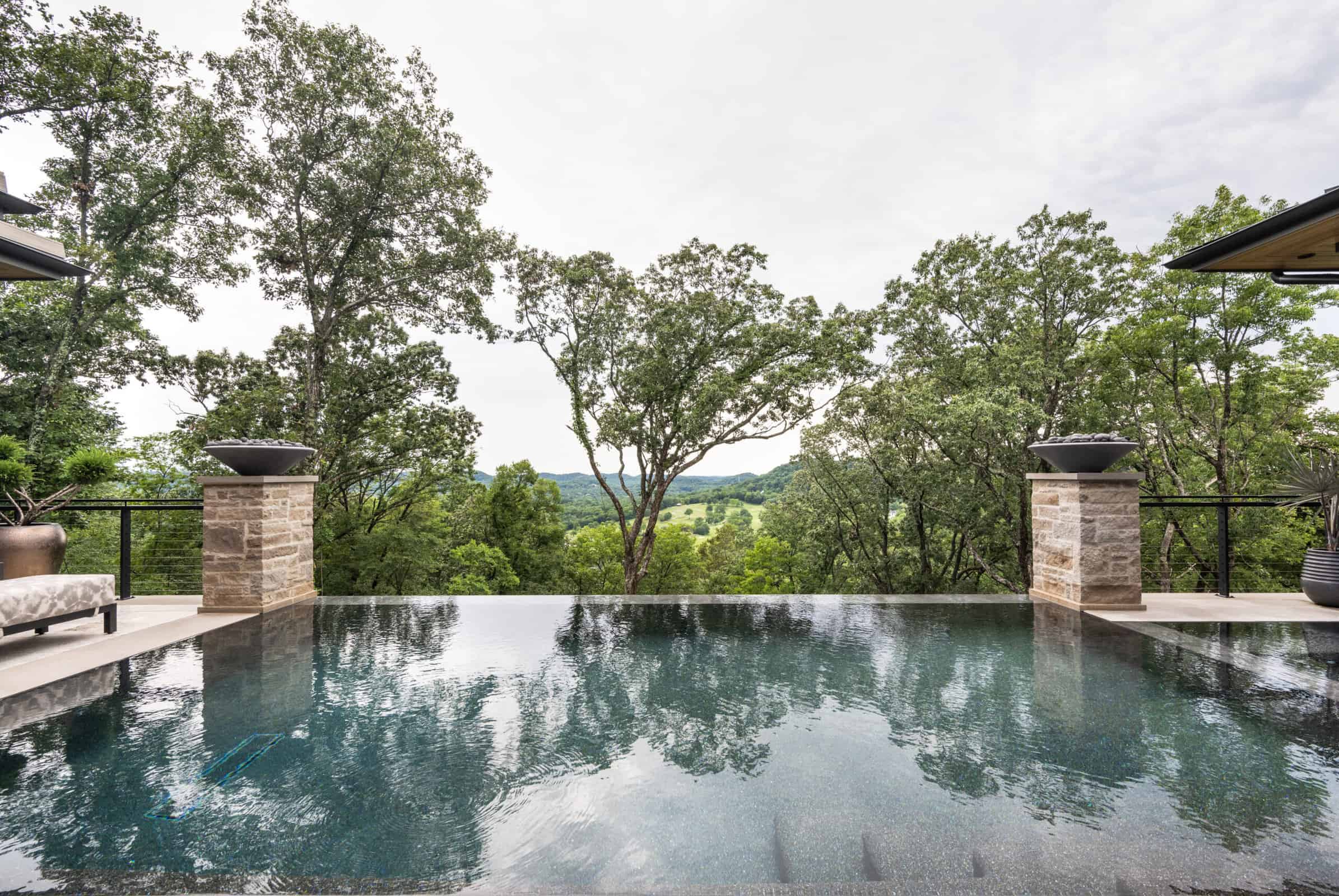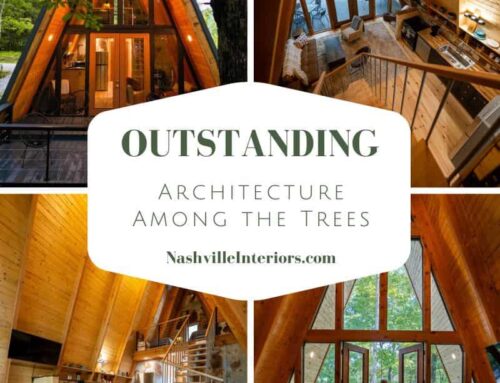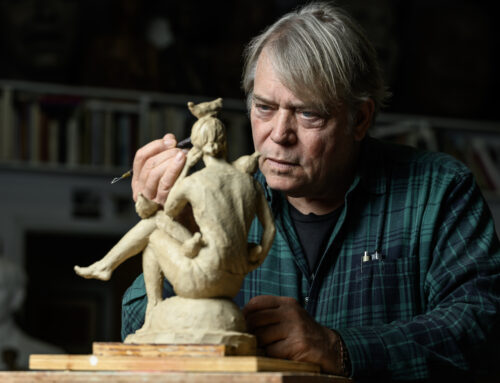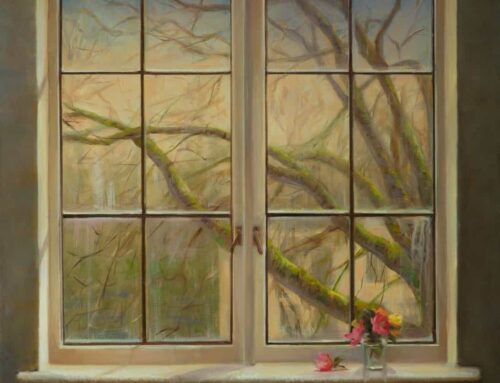By Hollie Deese
Photography by Leslie Brown
George and Sheila Ellis loved living in downtown Nashville. Originally from Cincinnati, the couple had moved numerous times for work, and the condo was perfect for them during that time. They could entertain friends from out of town, be at the airport in 20 minutes or walk to concerts at Ascend.
But after they retired, they wanted something that was a little bit quieter, a little bit bigger and better suited for entertaining their two grandsons, 8 and 12.
“After COVID hit, we realized it was a really small place and there’s not much to do,” Sheila says. “The boys were getting bigger,and there wasn’t really enough room to hang out and dothings. It was kind of loud from the street outside, and we started noticing when we would travel,we’d always sleep better everywhere else than at our condo.”
They began looking, informally, but after about a year got more serious about their search. They wanted to build something with a view, but not too far from downtown Nashville. Eventually, they stumbled on a lot in the Você neighborhood—the former property of singer Eddy Arnold that is known for its natural beauty.
They worked with developer Shannon Pollard, Arnold’s grandson, to find the right builder. They landed on Alan and Heather Looney of Castle Homes after hearing glowing reviews from a few people they had built homes for.
“We were told that they would take care of us if we needed something, that they would absolutely take us into consideration both through the design process and the build process and even after it’s built,” Sheila says. “And that is what we found with them.”
The Ellises had built a few homes, so they were not new to the process. For their forever home, they wanted to incorporate the things they loved from their travels and past homes, but they also encouraged Heather to push them to do things they wouldn’t normally do when it came to the design.
“Our creativity was spurred by the homeowner,” Heather Looney says. “They’ve been all over the world, and they had a lot of different ideas…special colors that they loved. I just had to push them a little bit further, and we had a ball.”
Architect Nick Dryden worked with the Looneys through the challenges of COVID to deliver abuild that is a beautiful combination of all of their ideas, while working within the limitations ofthe hillside lot in the best way.
“The design is a real collaboration between the builder and us and the architect,” Sheila says.“And I just love it. It’s like a tree house: There’s glass all around, so there’s nowhere in this house that there’s not a view—and it’s such a pretty view all year ’round. I just love that.”
Despite moving in the end of March 2023, Sheila was spending extended times in Cincinnati helping with family issues, so it has only been about four months that she has been in her new home full time. She and George are happily settling into a routine that includes walks at nearby Radnor Lake State Park.
And four months have given her time to really appreciate certain spaces within their home.
“The kitchen is awesome,” she says. “There is a 13-foot countertop, all the space you could ever want to have. And the cooktop is a little different for me—there is a griddle in the middle, which is kind of neat. I’ve never had anything like that before, so I am really enjoying cooking more than I did in the other place. Everything is laid out in a much more convenient manner. And I think it’s really pretty.”
One standout design element is the pendant lighting over the island, which is hand-blown glassfrom Beacon Custom in the Czech Republic that Looney picked up at a design show.
“Those are amazing,” Looney says. “Our whole team goes about every third year to theInternational Building Show in Utah, and they have absolutely stunning lights.”
Sheila also loves the look of glass strips set into a range hood—something she had seen when they lived in Arizona. So Jacoby Ironworks drew something up and made it happen.
One of the design elements Looney pushed Sheila to try was dark ceilings in a few spaces, which she had never done before.
“I wanted it to look woodsy and to feel cozy,” Sheila says. “We really like contemporary homes, but not to the point of being‘modern.’ I think that can be a little too stiff. And I think the darker colors, especially the ceiling, add to the overall warmth and feeling of the home, especially being up in the trees. So you see the trees right outside, and then you’ve got this natural wood on the floor. With the ceilings, it just really pulls it all together.”
But Sheila says the true “knockout”room is the all-seasons room with wood ceilings and floors and a sliding-glass pocket door that can separate it from the rest of the house when needed. Patio doors lead to the infinity-edge pool built by Watermark Pools, and they can be pushed all the way back to make the room part of the outdoors.
“We have a TV here,so if it’s a football day there’ll be football on—and we can all be on thesofa,” Sheila says. Their sofa is modeled after a large curved one they’d all been able to pile on to at one of their family vacation spots.
The Ellises splurged on lighting throughout, helped by Graham’s Living, including pendants thatcan be seen outside at night.
“This is a dark sky community, so you can’t do a whole lot outside,” Sheila says. Phillip Jeffries wallpaper makes an impact throughout; using it was another series of design decisions that pushed Sheila out of her comfort zone.
The wallpaper in the all-seasons room is a dark, textured cork,which also acts to absorb sound a bit. In the hallway, there is paper that looks like beautiful mountain scenery that can be seen from outside.“It really gives us a nice, happy, warm kind of feeling when you come home,” she says.
There is wallpaper in the office, in one of the guest rooms and even on the ceiling of the laundry room. Most dramatically, the upstairs hallway is a long stretch of blue with a silver wave running like a root through it. It makes an impact as soon as you drive up, resembling a large piece of art.
“No matter what the style is, whether it’straditional, contemporary, transitional, log home, youhave to be able to read your client and how far you can push them,” Looney says. “I could not be more proud of this home andthedeep relationship that the homeowners and our Castle team designed and built together. What challenges us, strengthens us.”
















































Leave A Comment
You must be logged in to post a comment.