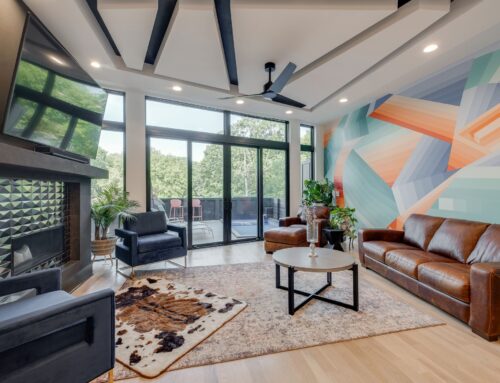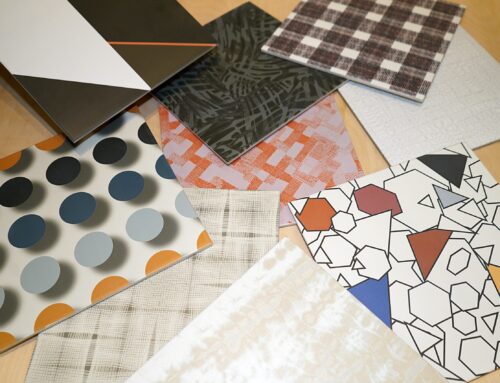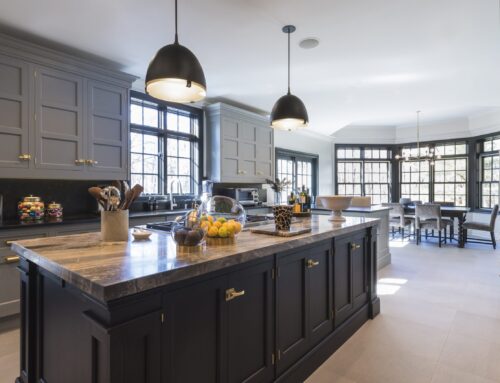The bathroom, once designed with only function in mind, is now elevated to the level of a sanctuary. Sinks, hardware, antique cabinets, showers with body sprays, jet-flush toilets, and claw-footed tubs are commonplace. And new water heating methods and water conservation techniques add to the design elements. Laundry rooms have also grown up. In this section, we’ll look at what’s available and tell you what you need to know to make the right decisions.
Good planning will result in a well-designed bathroom. You start by answering these questions:
Privacy
If more than one person is going to be using the bathroom, how much privacy do you need? If you don’t mind co-mingling, you can design vanities together, but if you like your privacy, design the vanities out of each other’s line of sight. The privacy issue should also direct the desicions about an open or closed shower, a central bath or one that is more hidden and exposed or closeted toilets.
Light
You need a combination of natural light, task lighting, and decorative lighting in your bathroom. Locate task lighting where you’ll need it most and design windows so that you have a view when bathing, that also allow you to maintain your privacy.
Materials
When choosing materials for flooring, cabinets, counters and walls, don’t just think about style; also consider how easily they are cleaned and maintained as well as how they will perform in a wet, humid environment.
Accessibility
You may not intend to live out your golden years in the home you’re designing now, but the potential buyers you’re showing to may be looking for just that. There are two ways to approach the question of accessibility. First, design the bathrooms to accomodate wheelchairs, lower at least one sink and select toilets that are taller. Install hand rails in the shower and tub and don’t select a free-standing tub. Also, choose door hardware and lavatory faucets that are easy to use handles, not knobs. If you don’t add these things now, make sure that at least one bathroom in your home can be easily transformed.
Storage
Take an inventory of all the things you want to store in your bathroom. When you’re choosing the towels and bathrobes, make sure you also have a place to put them. Also, if you’re planning on converting an antique furniture piece for your vanity, make sure that it has storage capability, or design a larger closet to make up for it.
A good cabinetry designer will suggest specialized drawers that are thin and deep for smaller items, or flip out drawers for toothbrushes and toothpaste. Discuss the function of all the drawers and cabinets with your designer and bring a list of the items and quantities that you’re going to be housing in your bathroom.
Fixtures
In addition to being stylish, all your fixtures – the toilet, shower, sink and tub – should function well. This means sinks that are large enough, lavatories that are positioned correctly, toilets that use as little water as possible, tubs that are comfortable and shower heads that won’t drain your hot water tank in 10 minutes. Don’t just choose items based on the way they look. Some lesser quality fixtures look just like their better-built counterparts – and they cost less. Make sure that either you or your designer looks at the quality of the materials IN the fixture before making final selections.
Hot Water Heating
Storage tank systems are being replaced by tankless hot water systems. These place the heating units where the hot water is needed and heats the water instantly so you never have hot water sitting in a tank requiring energy 24/7 to provide you with hot water on demand. It is important in designing these “on-demand” or “in-line” systems to meet the capacity of your family’s needs. If you don’t work out these details with your supplier in advance, you could either have a system that is too small – leaving you with tepid water – or too large – causing you to invest more than you needed.
Relation to adjoining rooms
If you’re an early bird and your husband is a night owl, you want to design your bathroom so that you won’t be waking each other up every time you take a shower. Special techniques for soundproofing pipe noise can be applied during installation but you need to make it clear that this additional effort is important to you.
Position powder rooms conveniently so that guests can find them easily and feel comfortable using them. If your kids have a jack and jill bathroom, design it so that they both have private vanities and toilets and only share the shower and bathtub.
If you can design the floorplan to concentrate most of the plumbing in the house in one area, you’ll save money not only in plumbing installation, but also in efficiency.





Leave A Comment
You must be logged in to post a comment.