Form Meets Beautiful Function
By Hollie Deese
Photography by Reed Brown
Anne Hunter and Scott Bennett knew when they purchased their Brentwood home that they wanted to mix its architectural past with modern functionality. Designer Paige Williams, along with Brittany Creekmur, was able to do just that, guiding the midcentury modern update in a way that met all the needs of the family living in the space.
“We had used designers in our other houses, and we just knew we were taking on a really large project,” Hunter says. “We really loved Paige and Brittany and their vision for the project.”
The couple had built a home in the Nippers Corner area, but after the COVID-19 pandemic their priorities and needs as a family shifted. “We were spending so much more time at home, and working from home, and really needed a dedicated office space,” Hunter says. “And I really wanted to have an outdoor living space with a pool.”
The new home was originally built in 2003, with plenty of 1990s sensibility, and it leaned heavily into a country lodge aesthetic.
“It was not our style at all,” Hunter says. “We wanted to do both the interior and the exterior to look more midcentury and really honor what the house, I think, was built to look like.” That included a full gut rehab in the kitchen, the addition of the pool and backyard hardscape and a master bath upgrade.
“You just can’t do everything at once,” Williams says. “I suggested we assess what they needed now, get them living in it, and just see how your family operates and then we can better plan.”
Renovation and redesign “always starts with functionality,” Williams adds. “I mean, we’re going to make it pretty, but I encouraged them to live there a bit and figure out — when they come in from the garage, where does everyone dump their stuff? Where do your kids throw their shoes? Where does your husband throw his keys every day?”
Those answers helped guide the design in interesting ways, like one of the closets being turned into a wine bar with extra prep space, or an extra prep sink in the kitchen that makes it easier for two adults to cook together for their family of five. Another is one of Hunter’s favorite elements: the “appliance garage” Williams created in the pantry that gives her a place to stash her toaster, mixer and bagel slicer while keeping counters — and sightlines — clear.
Knowing a kitchen renovation takes easily six months or more, Williams and Creekmur first installed a bar and kitchenette in the upstairs bonus room with a sink, microwave and wine fridge. That was accessible and running for the family by the time the main level kitchen and master bath were under construction.
“Doing that first enabled us to kind of live out of there while our kitchen was being remodeled,” Hunter says.
Beyond its use as a stand-in kitchen during renovations, the room was also an entertainment space for the three kids (one who recently moved out again after college), with a big game table, video game consoles and popcorn machine for movie watching.
“We had a full basement in our previous house, with a bar, and we really wanted to have a wet bar up there with a rock’n’roll feel,” Hunter says.
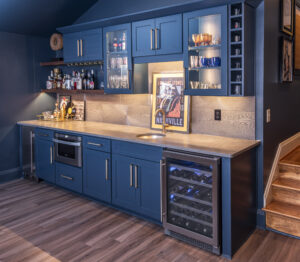
Once the upstairs was done, Williams could focus on the main part of the renovation, the kitchen and connecting pool and outdoor kitchen out back, which is accessible from a sliding door through the breakfast room.
“We can really go from inside to outside and be right by the pool, and then come into a beautiful kitchen, and all that has fit together really well,” Bennett says.
Hunter even wrote into the offer on the house that the flowerpots on the front porch remain, and many more were added out back by the pool. And the view of the backyard is perfect from the primary bedroom. “We can sit in bed and have the electric blinds go up and watch the sunrise over the pool,” Hunter says. “It’s just a button away.”
The trim work is all original to the house, and it was important to the homeowners that it remained — even if it meant carefully removing it to redo the kitchen and then putting it all back again. Sometimes it was used in a totally new way, like the doors that were originally a cased opening into the kitchen that were redone into a closet.
“The wood really works for the house,” Williams says. “In one of our first meetings, Anne and Scott brought a Frank Lloyd Wright book. We studied that architecture in design school and absolutely love it. So I think the trust and collaboration of them adding their own colorful and functional style that still honored the house and the woodwork, keeping all that intact is what meant the most to the house and to the client.”
And Hunter and Bennett loved that they were able to modernize everything while still keeping that wood and midcentury style — like having a drop zone, but behind doors that are original to the house, repurposed from another area.
Williams helped the couple push boundaries the most in the bathroom, but in many other small ways throughout the project, including the bold colors in the kitchen and octopus wallpaper in the laundry room, which has become another one of Hunter’s favorite moments.
“I do feel like we stayed true to what the client really wanted, and their personality, and the house at the same time,” Williams says.
Click any image to view the full size photo gallery.
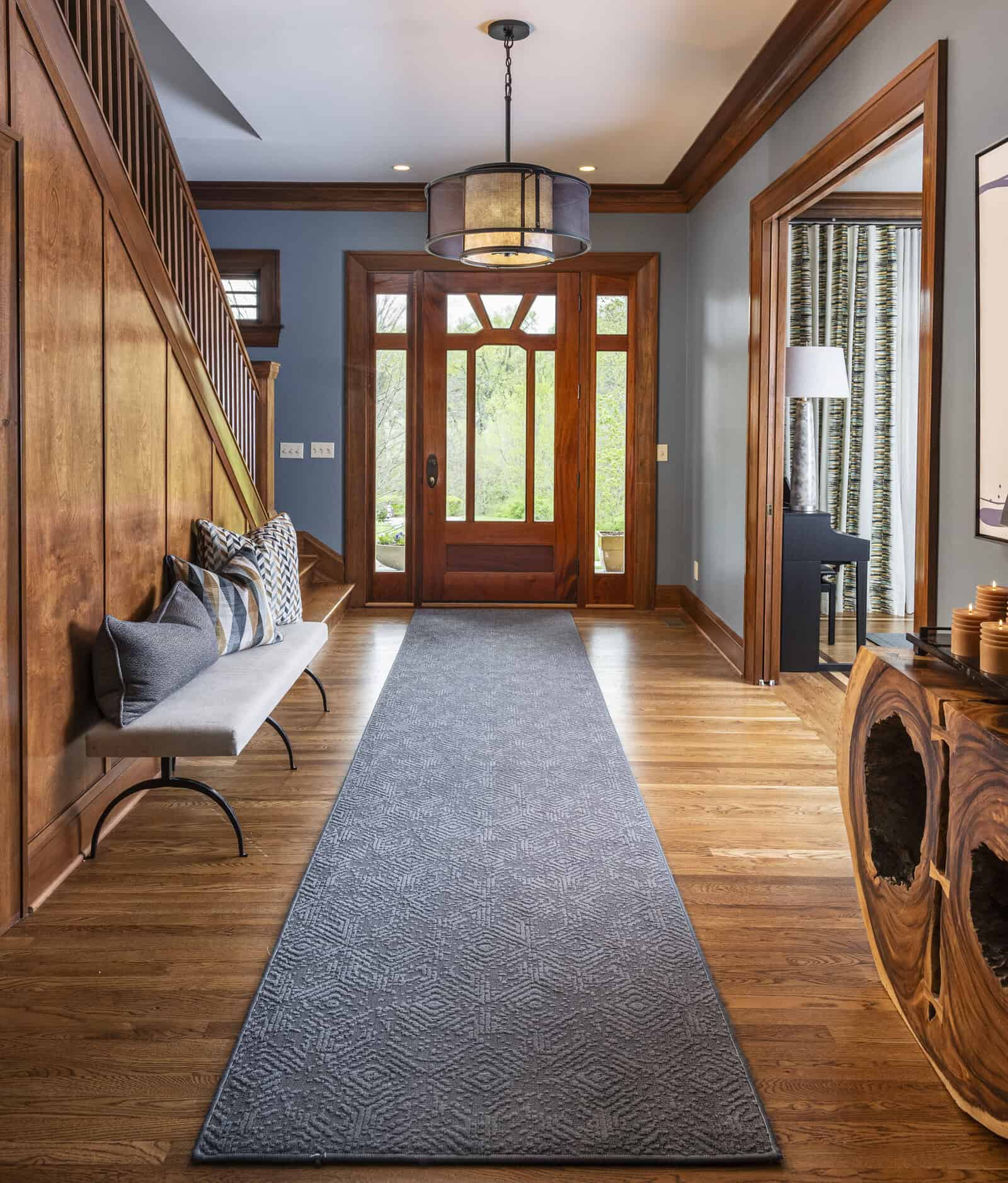

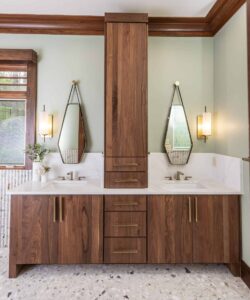
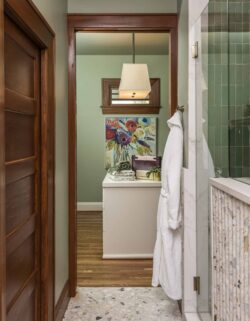
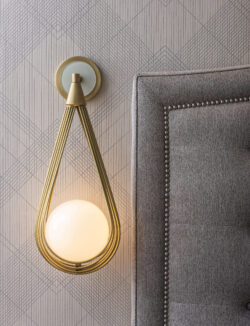
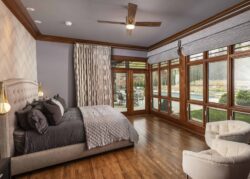
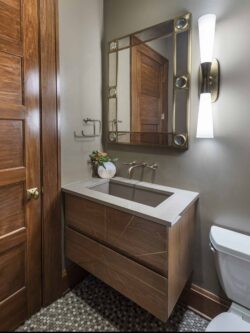
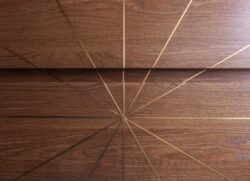
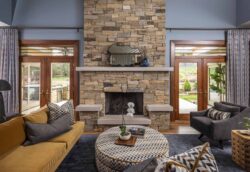
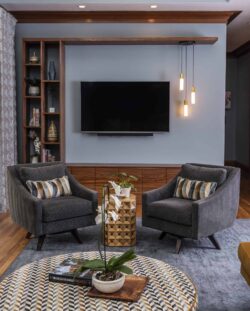
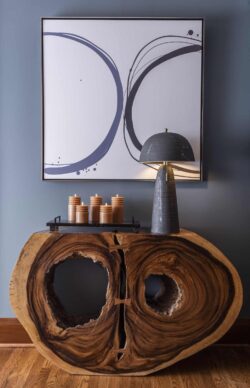
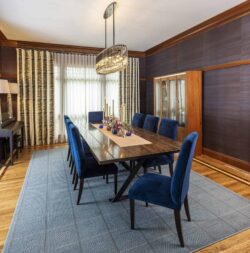
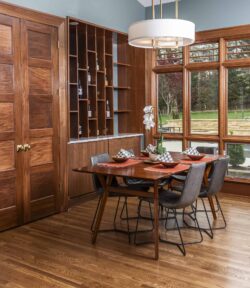
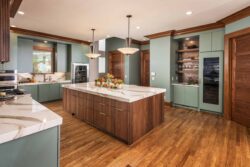
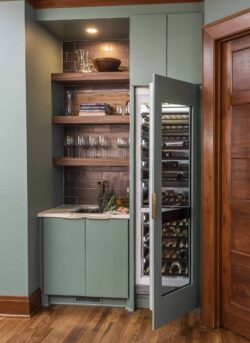
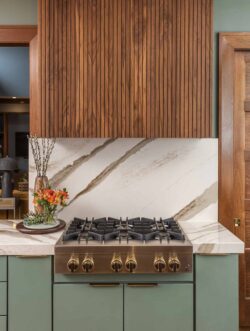
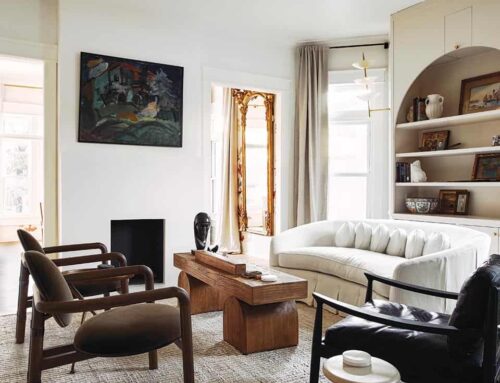
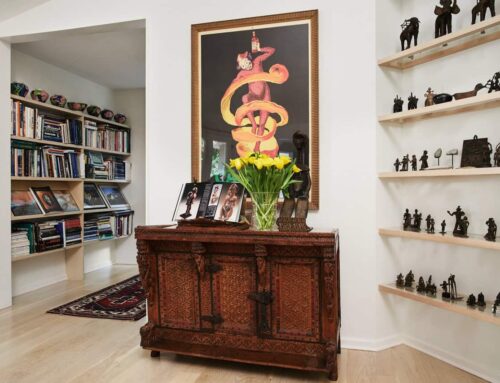

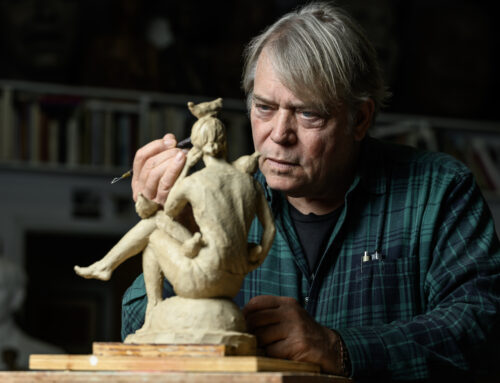
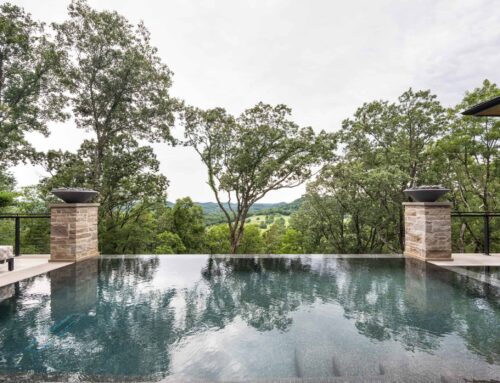
Leave A Comment
You must be logged in to post a comment.