By Maria Meyer
Photography by Tonda McKay
It started with a pop. The lights dimmed. Soon campfire size flames were emanating from behind the dryer and smoke began to fill the closet and storage room. Tracey Ford, dressed in T-shirt, grabbed her purse and a pair of pants and walked outside to call 911 — thinking that the small fire would be taken care of swiftly and she could return to the “Game of Thrones” episode she’d been pulled away from. However, as she stood outside, minutes ticked by and soon flames were erupting from above her home. One fire truck turned into five. “I started yelling to the firemen to grab things because I started to realize that this could be it.”
In the hours that followed, the fire destroyed everything that was in that closet, photos from a semester in Budapest, journals, prom dresses, Christmas ornaments and a beloved wardrobe that Ford described as “her armor.” What wasn’t incinerated was badly damaged by smoke and heat. Personal mementos melted into a “puddle of muck.” The walls of her historic 1813 Lockeland Springs home appeared to be weeping from smoke that had attached to moisture given off by the gypsum board. “Under the wreckage of my bed they found a box full of bikinis. All of which could be salvaged,” Ford wrote five days after the fire. “I now have more bikinis than I do anything else in my life.”
It took several months for the shock to subside and for Ford to get back on her feet. When she did, she set out to renovate her damaged home, rebuild the life she had pre-fire, and to be reborn like the mythical phoenix rising from the ashes.
As an architect and principal at EOA Architects, Ford had the chops to bring about her dream living scenario. The house had “always been the hub for my East Nashville crew,” said Ford. Life was ever-changing — crushes, marriage, kids — but her home was a constant. “I enjoy hosting my friends, I always have.”
For Ford, another important goal was for the home to be of a proportion and scale to provide the comfort and sense of safeness that the fire had taken away. These became the central thesis of the new floorplan.
She gave herself permission to completely re-invent the house for the better. Her approach centered on creating a flow in her home, which had coincidentally been blocked by a fireplace. Its destruction gave way to a natural procession from the front parlor to the hub of the kitchen island and onto the outdoor patio — anchored by a new outdoor fireplace.
Two sets of pocket doors made it through the fire, and Ford described them as the “architectural definers” of the house. She used these elements to visually frame the flow and procession she had sought to achieve. She increased the thickness of their casing and worked with Bootstrap Architecture and Construction to recreate the dozens of pieces of wood trim that made up the historical design. It was very important for Ford to dive into that level of detail. The result creates a sense of strength and stability, and their improved locations divide the floorplan into comfortably proportioned rooms to live and entertain. Having those bones enabled her the freedom to decorate with some modern finishes.
The kitchen backsplash tile was the first thing she fell in love with after starting the renovation. The mixed material geometric tile is almost a manifestation of Ford’s style — architectural yet tailored, and a little risky. It creates a striking balance between the white walls and black cabinets. Her open, metal-framed shelving was a napkin sketch done by Ford and fabricated by a local metal smith. To top it all off, she selected a brass starburst chandelier that Ford calls the room’s “jewelry.”
However, it is really the kitchen island that is the star and heart of everything. “If anyone is ever at my house, we are right here at the island. I spent a lot of time thinking about how big it needed to be. It works with 2 people, it works with 20 people,” says Ford. Her kitchen now plays host to myriad events — from Thanksgiving dinners and cocktail classes to friends simply stopping by to visit.
Beyond the kitchen, new telescoping wood and glass doors open fully to the back patio, creating a seamless flow of energy from inside to outside. The patio is defined by a commanding fireplace and has pockets of outdoor living space scattered throughout. Terraced “steps” surround the fireplace, creating amphitheater-like seating. Ford designed it as a regular host to a quarterly event called “Acoustically Speaking,” which features visual artists, chefs and acoustic musicians. They frequently opt to perform in front of the fireplace.
Her home renovation also features new exterior clapboard siding, which she chose to finish in painted charcoal-toned stripes, another nod to her tailored yet edgy style. In Ford’s new world, the outdoor space is just as important as the inside.
To further achieve her desire for a comfortable scale, Ford created little “eddies” of space to tuck into within her floor plan so areas and rooms feel cozy and uninterrupted. The doorway to her bedroom was moved to gain more privacy and wall space in the living room. Her bathroom has heated floors and a walk-in closet (far from the dryer) — both filled with natural light from added windows. Those rooms flow off the path of travel from the bedroom to her newly appointed jewelry studio workspace. Ford’s side-hustle as a jewelry designer and maker warranted a northern-facing niche from which she prepares for fairs such as Porter Flea and Tomato Art Fest.
She also gave herself the go-ahead to finish out her attic space. Two guest bedrooms and a full bath enable her entire family to stay at the house during holidays. Their pitched ceilings, dormer windows and skylights lend to the feeling of being in a tree house.
The final challenge for Ford was to restore a time-stamped soul that had been lost in one fell swoop. “My wardrobe had a soul, every piece had a story; my home had a soul, and that’s why people gathered here. It was hard to have everything erased and then have to rebuild it all at once. You don’t have that build up of time that tells that story.”
She chose to rebuild her history from others. Found objects and vintage finds were sourced around Nashville, including the beautiful gold-plated glasses that adorn her kitchen shelves, a group of Eero Saarinen executive chairs and a growing collection of dinosaur figurines. Two of the three interior fireplaces remained and were outfitted with gas fireboxes then framed with salvaged mantels Ford found on a trip to Kentucky, her home state, with her mother. The beat-up mantels were stripped to reveal beautiful oak and mahogany.
To adorn her freshly painted walls, Ford sought out the curatorial eye of Susan Tinney of the Tinney Contemporary gallery in downtown Nashville. The first piece, which anchors her collection, is from the painter James Perrin. “There’s a rigor to it” that Ford appreciates as an architect and designer. The next acquisition was from the mixed media artist Charles Clary. She followed the artist’s work on social media and when the piece was posted she reached out immediately. “I felt so connected to the beauty of decay and its scars.” The paper and drywall assemblage resembles abstracted flames and reflects her torched experience. It is now embedded into her wall, serving as a daily reminder of her rebirth from the ashes.
Three years have passed, and in that time Tracey Ford has remade her world. The prom dresses are memories, but life is still evolving. And the steady constant of Ford’s home is still thoughtful and intentional with a little edge. Come on over.
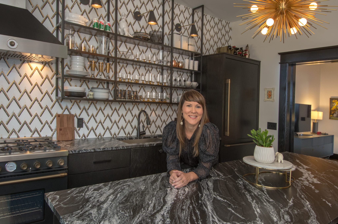
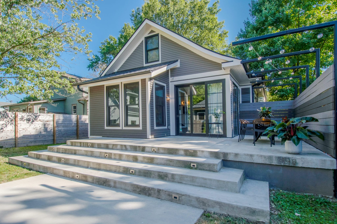
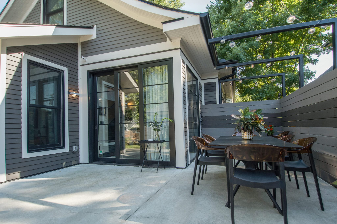
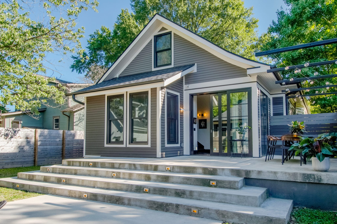

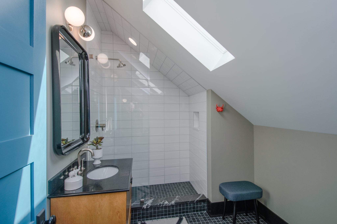
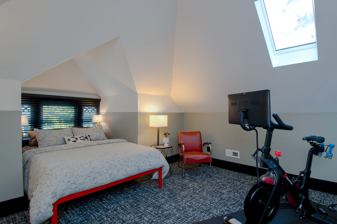
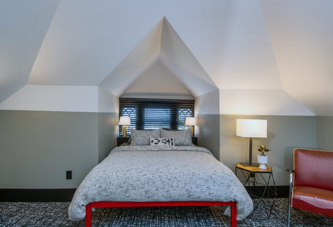

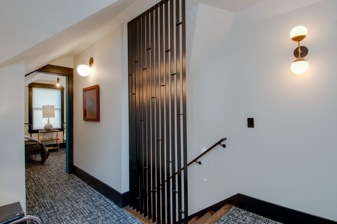
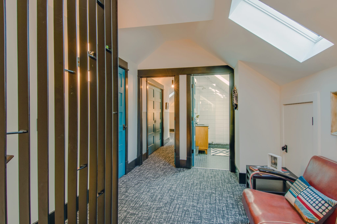
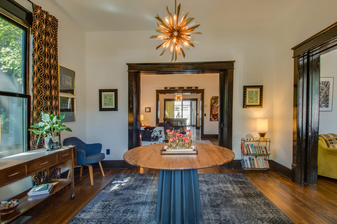
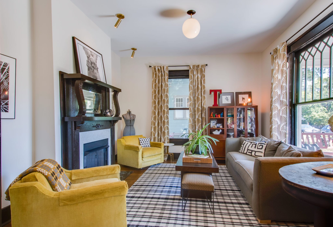
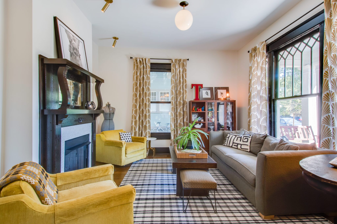
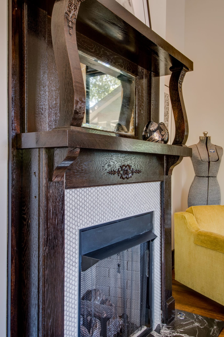
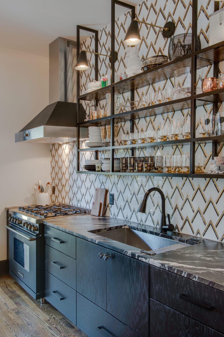
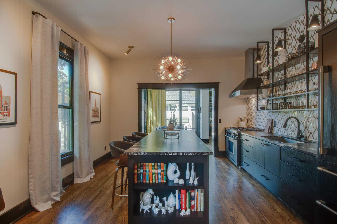
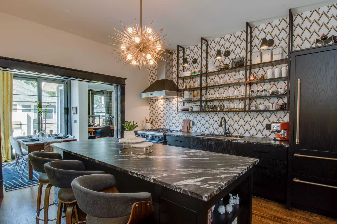
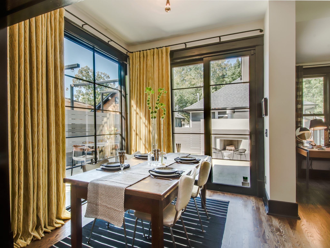


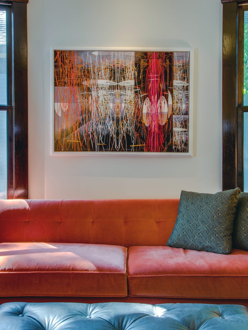
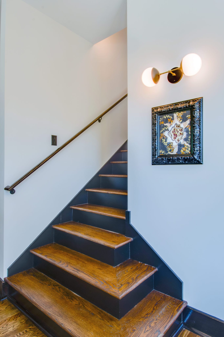
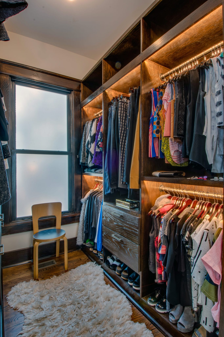
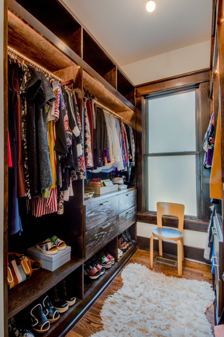
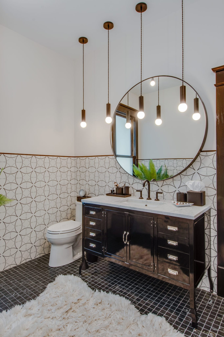
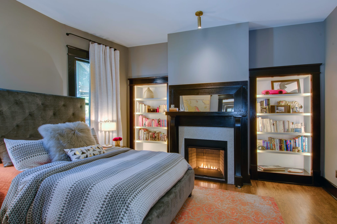
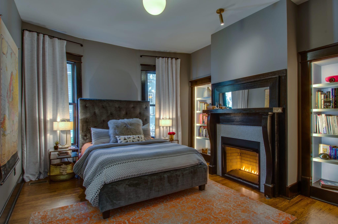
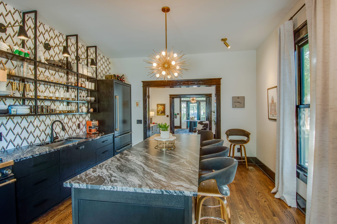

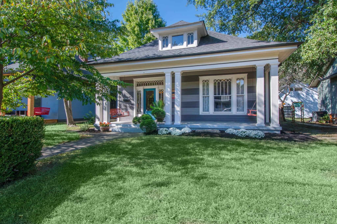

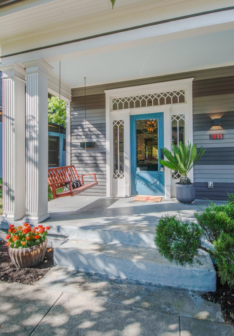
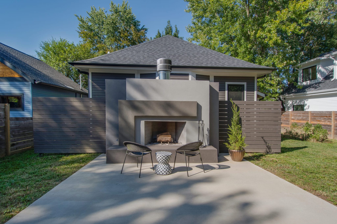

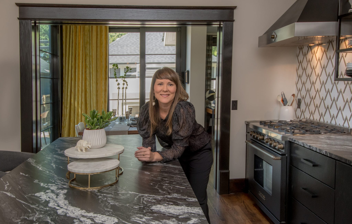
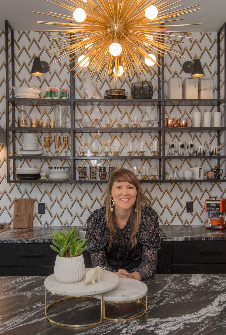
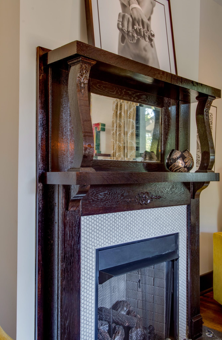

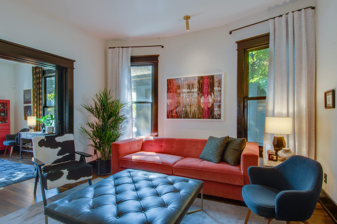
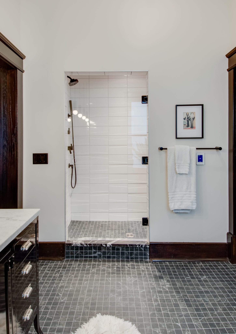
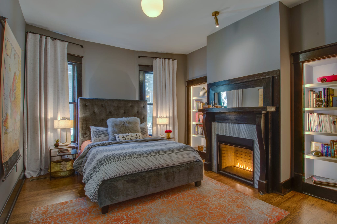
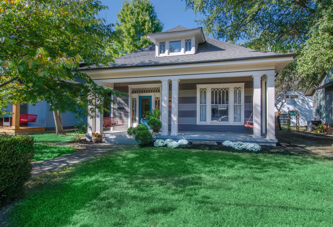

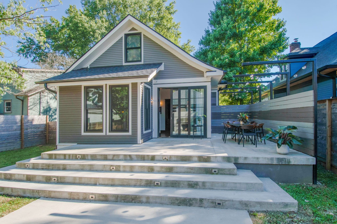

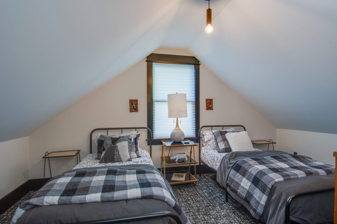
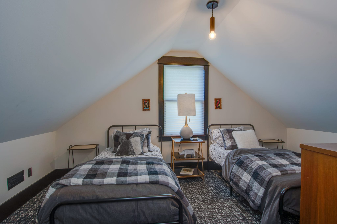
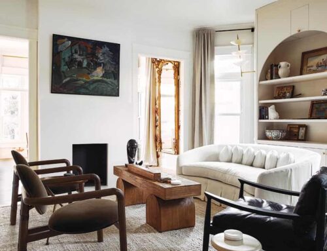
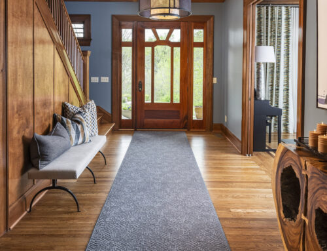
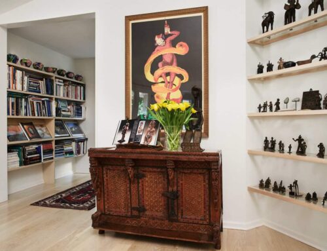

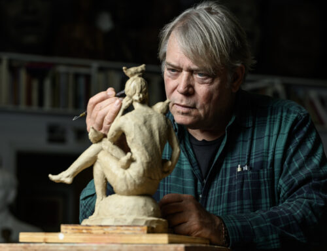
Leave A Comment
You must be logged in to post a comment.