Historic downtown home is renovated for a family of 11
By Hollie Deese
Photography by Chuck Plante
Wayne DeVeydt and Michelle Jackson had a few very specific considerations when they were house hunting in Franklin after his health-care job relocated to the area. Well, nine to be exact – the couple are parents of nine children in a beautiful blended family that includes two boys from the Congo and two girls from Nicaragua.
They also wanted something totally different from their other residences: a lodge-style home on farmland in Indiana and a home in Nicaragua near the ocean.
“Michelle and I have been very fortunate in our lives and have had the opportunity to live in many different places,” DeVeydt says. “We had always kind of desired to have a bit more city living, where we could walk to things and things would be convenient.”
They had originally looked at downtown Nashville but thought it a bit too robust with babies. In downtown Franklin they found exactly what they were looking for — walking distance to shopping, restaurants and even a candy factory, all on quiet streets the kids could handle on their own if needed.
Closing on the historic home in January 2018, DeVeydt lived above the garage for the entire year of remodeling while Jackson stayed in Indiana with all the children. When they visited, they got an Airbnb and camped out in the home.
By December 2018 the home was ready, and it was quite a bit smaller than what they were used to. That turned out to be a good thing. You would think that with a family of their size, spending time together would just happen naturally. But because their main residence in Indiana had so much space, they found that just wasn’t the case.
So they saw it as a bonus that the Franklin house was so much smaller — about a fifth of the size of their Indiana home — and that the children would all have to share rooms. Plus, they’d have to pile on the big sofa in the cozy family room to all watch a movie.
“What it has done is allowed the nighttime to be more fun, because they’re all kind of hanging around and laughing — the girls in their room and the boys in their room,” Jackson says. “And they want to hang out with us more as parents. The teenagers seem to engage more when we’re there. And they want to hang out more together, as well, vs. individually going to their own room.”
Designer Christine Plante with Blakrock Interiors had never worked with a family that big before, and she admits that the first time she walked through the home she had a hard time wrapping her head around where everyone would sleep.
She created one bedroom with two queen beds so up to four girls could sleep there, and then in the boys’ room she constructed custom bunk beds for four, with an oversized window seat that could easily sleep two kids. Downstairs are the master and the nursery.
This was also the first historic home Plante had helped design. She worked with Chris Veal of Whitestone Enterprises on everything from replacing the electrical and plumbing systems to finding as much storage as possible by accessing unused space.
“What they really wanted was a sleek, modern interior while maintaining the historic integrity of the exterior,” Plante says. “They wanted people to walk in the door and have it just take their breath away, to be completely unexpected.”
That sense of wonder is definitely achieved, starting with an expert mix of luxe materials like silk, mohair, wool, velvet, leather and marble with antique pieces, local art and even a stone sculpture in the living room that was sourced from the home’s original coal chute.
“Any home of that age and tenure has amazing character and amazing bones,” DeVeydt says. “This is an early 1900s home, and you’re kind of expecting that era. But it had already been changed so much over the years that we were able to go, ‘You know what? We can really make this whatever we want inside.’”
Because fitting so many people for a meal is a challenge, the island was reconfigured to run practically the length of the room, giving it almost a diner feel where everyone can belly up to the bar and share a meal. Of course, they have just as much fun enjoying family outings too — the whole reason they chose the location.
“We find ourselves walking into Puckett’s — there’s not many music venues you can go to where your kids can actually be eating macaroni and cheese, screaming and yelling, and yet you have live music in the background and aren’t worried about upsetting anybody in the crowd,” he says. “I like Cork & Cow for a great steak. We like Red Pony for a nice atmosphere and a drink. And then the candy shop with the kids is always a favorite.”
The floors throughout were replaced with custom-made antique flooring from Du Chateau in California. They went through a 12-step process to get just the right weathered look. An eight-foot custom fireplace in the master bedroom that shares a wall with the en suite bath is possible because Veal found unused space and opened up the ceilings to 12 feet.
Plante went shopping with the couple a few times to help incorporate antiques with their large-scale art pieces, finding pieces like the antique French doors reconfigured into pantry doors on brushed steel barn door tracks.
She also found an original train wheel mold at a shop in The Factory and hung it in the staircase going up to the second floor, as well as a pair of needlepoint-upholstered chairs she sent to Dugan and Foster in Nashville to be reupholstered.
“They rebuilt those chairs,” Plante says. “We painted them gray and put blue velvet on them, and they are the head chairs for their dining room. Sourcing some of those older pieces and getting them to fit a very sleek-looking interior was probably the most fun.”
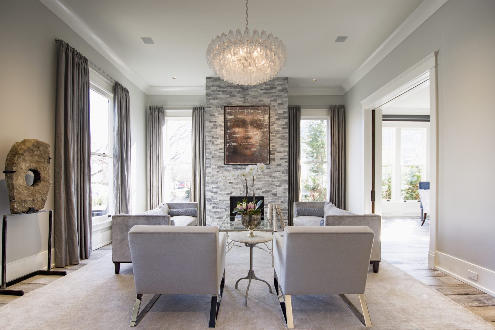
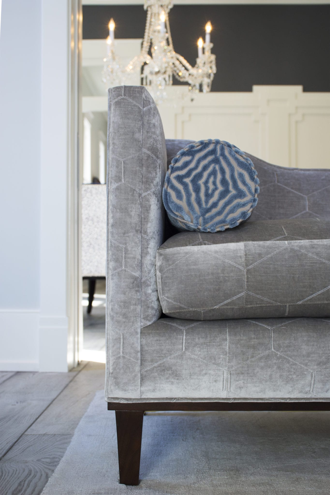

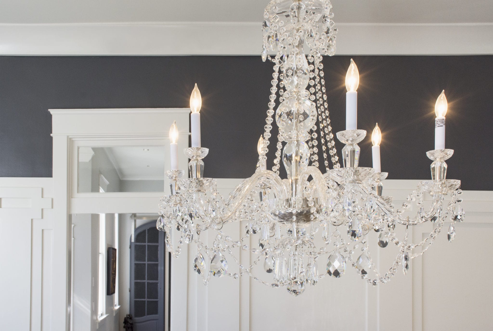
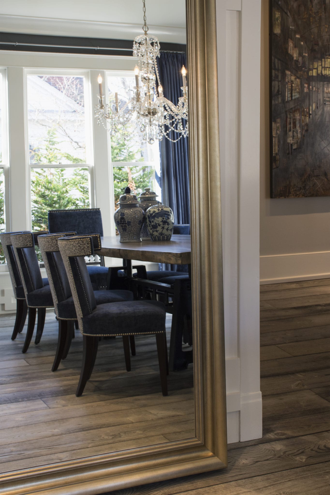
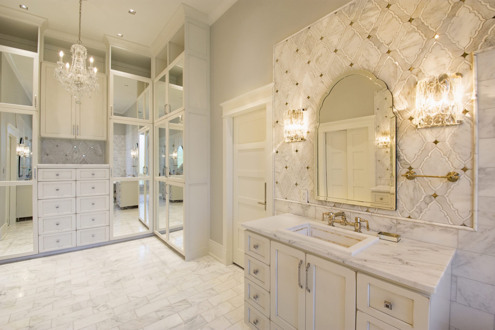
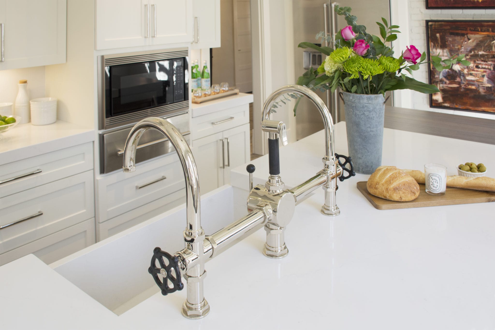
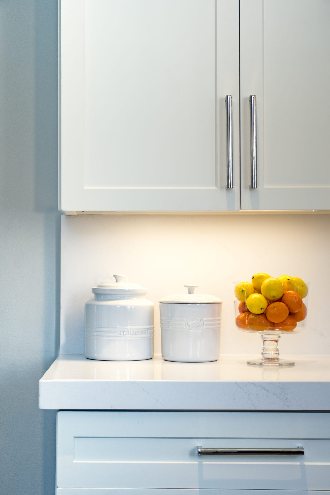
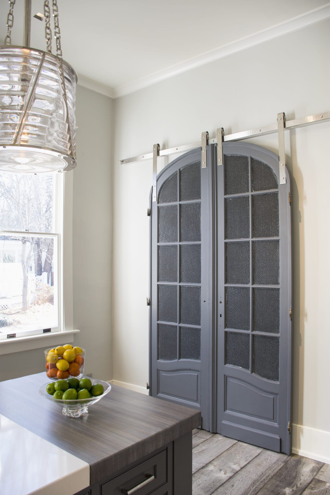
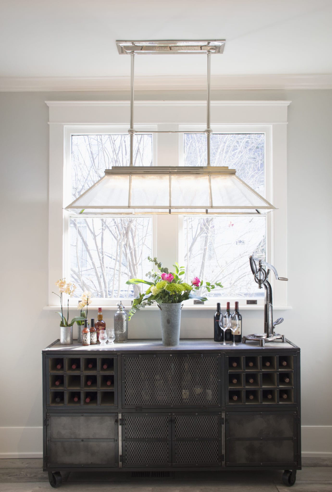
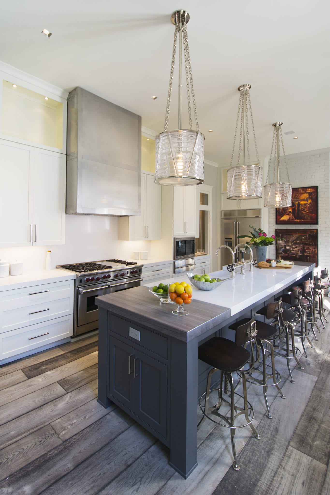
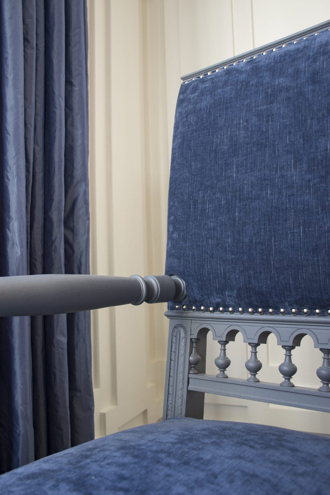

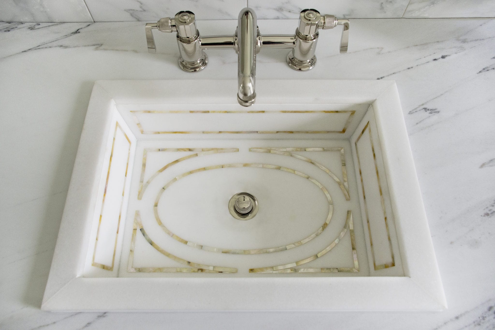
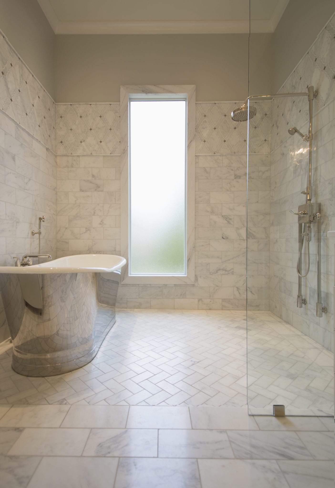
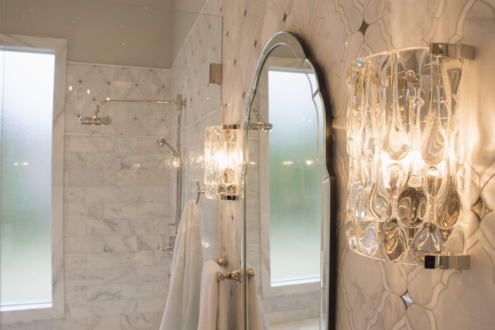
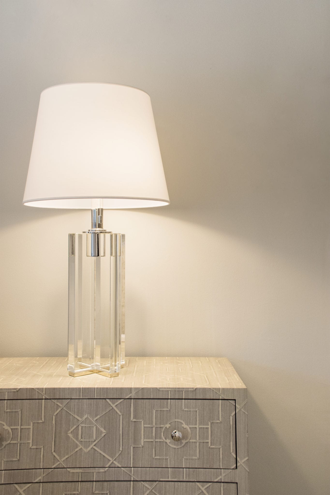
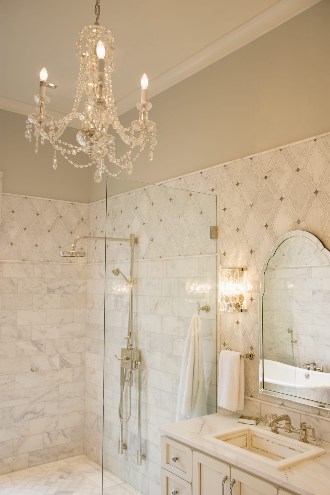
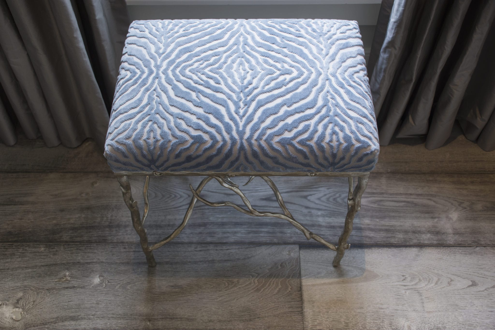
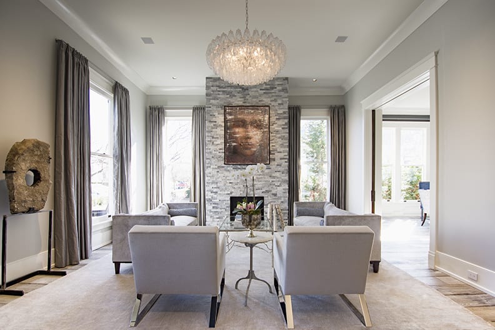
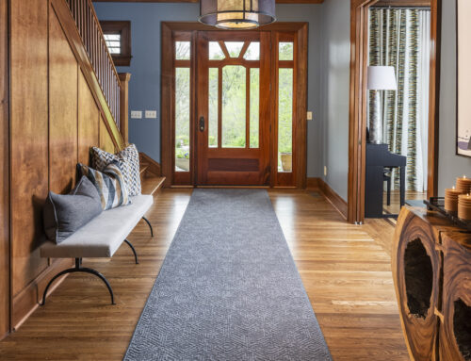
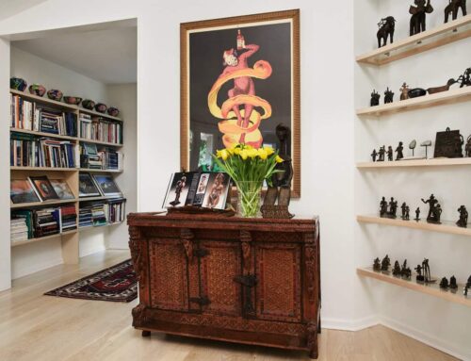

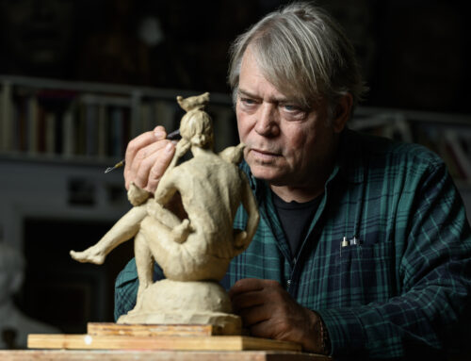
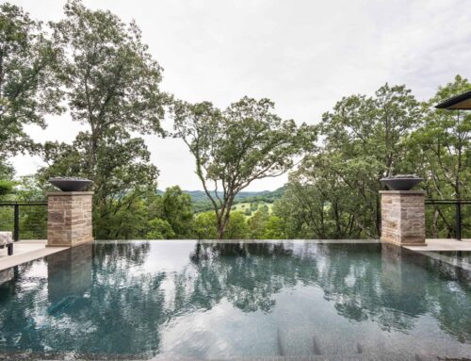
Leave A Comment
You must be logged in to post a comment.