A developer and designer dream team conceptualize what’s next in downtown living – then create it
By Hollie Deese
Photography by Michael Robinson
No one could ever accuse developer Tony Giarratana of thinking too small. In his last 30 years of building and renovation in downtown Nashville’s central business district, he has continued to push new ideas and make change, bringing the first high-rise apartments and the first high-rise condominiums to Nashville’s urban core.
To date, Giarratana has developed more than 500,000 square feet of retail and office space – and counting – with the most stunning 3,400 square feet at the top of Giarratana’s 505 Nashville, the tallest building in the state by roof height. (The AT&T building beats it in actual height.) Aerie is the penthouse. And nobody is living any higher up than that.
Two stories tall and surrounded by glass, the views from Giarratana’s residence with wife, Lisa, encompass every iconic Nashville landmark, including Nissan Stadium, the Cumberland River and the AT&T “bat” building.
“It was really Lisa’s prompting,” Giarratana says about why he decided to create the space. “She said, ‘Tony, you’ve wanted to do a penthouse in one of your buildings. We’ve done dozens of these. You have this vision for what you want it to be. Why don’t you do it?’”
Luxurious from top to bottom, with custom furnishings and state-of-the-art technology, the contemporary residence was a stylistic departure for the Giarratanas, whose primary residence is a horse farm in Williamson County. They turned to Chicago-based designer Frank Ponterio, whom they had worked with on a wine and private dining space at 505.
“We really wanted to push the envelope of what is the possibility of luxury high rise living in Nashville, Tennessee,” Giarratana says. “Frank has great taste, expensive taste. The joke at the cellar is we gave him an unlimited budget, and he exceeded it.”
But they also need the space to be more than a home – it needs to be a place to entertain guests or business partners.
“There are wide open spaces for entertaining, which allows us to take advantage of the expansive views,” Giarratana says. “But at the same time we can use intimate seating groups and areas for living.”
In considering the design, Ponterio wanted to help the Giarratanas achieve the goal of a modern retreat – one that emulated the contemporary building, yet spoke to their relaxed, comfortable lifestyle.
“I understood what 505 was all about. So, how to combine those two lifestyles and make everybody feel like it’s their house – that was really the challenge,” Ponterio says. “Tony likes things really clean and contemporary. Lisa does, too, but she also really loves antiques and things with patina.”
To achieve this mix, Ponterio chose a variety of textures, global furnishings and finishes mixed with the latest home design technology, including Jamb lighting, Samuel Heath plumbing, Snaidero cabinetry, hand-selected stone countertops from Italy, hand-crafted French white oak flooring, upholstered wool walls and new recessed lighting by Porsche Design Studio.
Ponterio also selected abstract, organic pieces from one of his favorite Chicago artists, Lonney White, to center the space, as well as lighting and furniture from his own collections with Avrett and Lee Jofa.
“I think it needs to be experienced to really be appreciated,” Ponterio says of the final space, which is a balance of minimalistic masculine with a comfortable, grounded sensibility truly befitting the highest perch in Nashville’s growing skyline – one Giarratana has had a pretty heavy hand in helping along.
“I just wanted a couple of chairs in the corner, so I can sit there at sunset and watch the sun going down,” Giarratana says. “And then the lights of the city come up, and it’s breathtaking. There’s no way for me to describe this to you other than it’s breathtaking.”
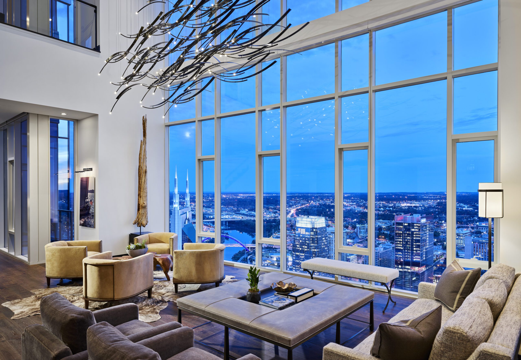
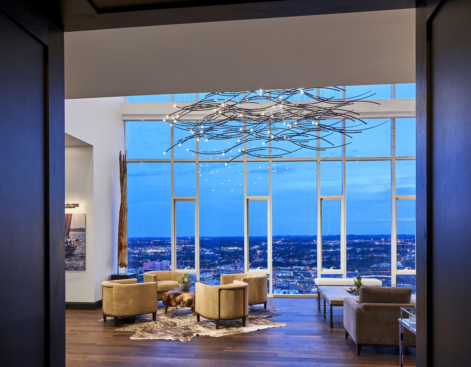
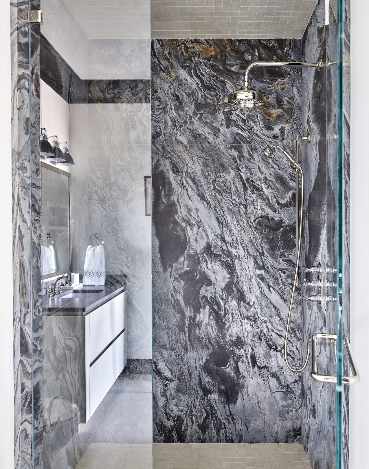
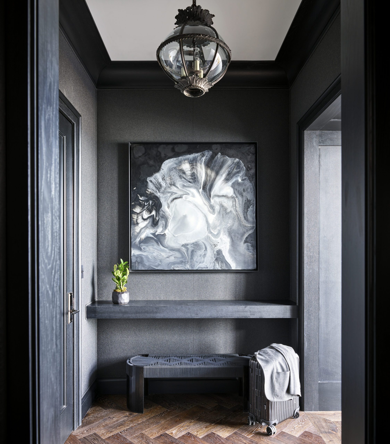
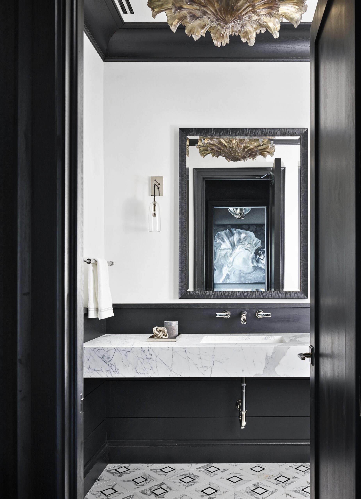
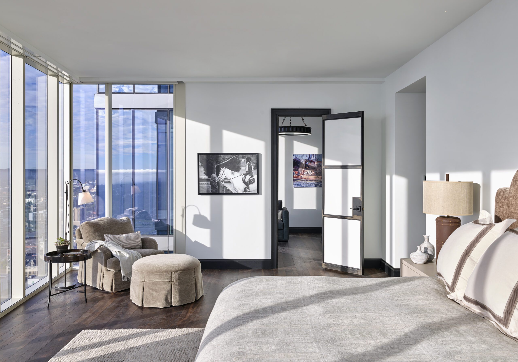
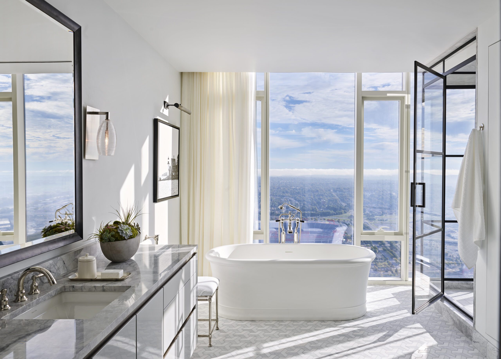
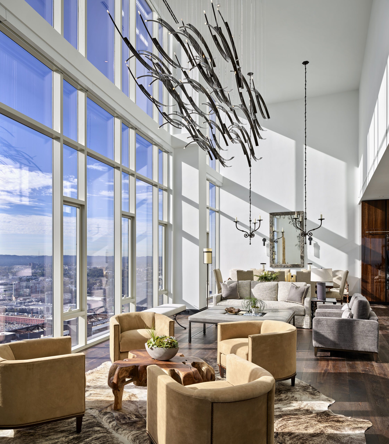
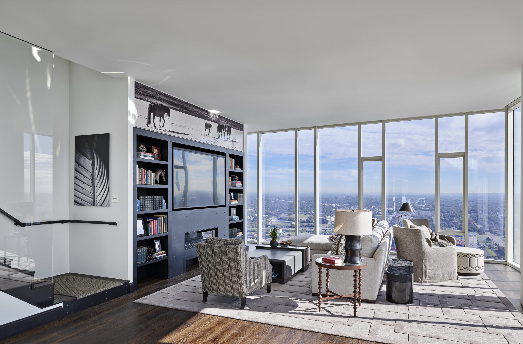
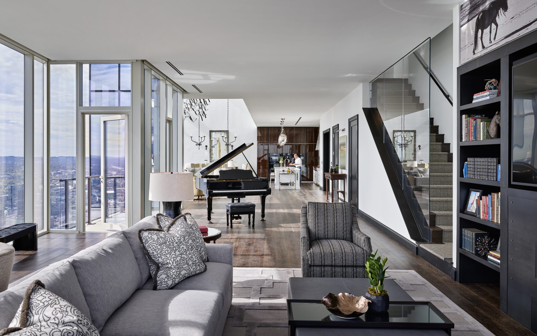
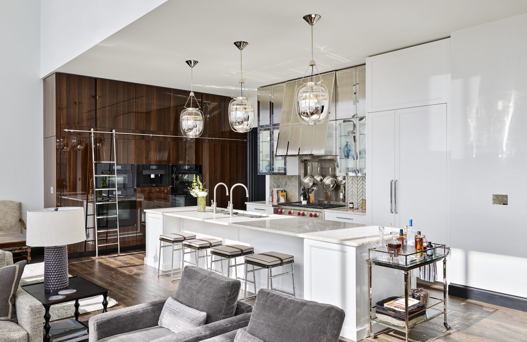
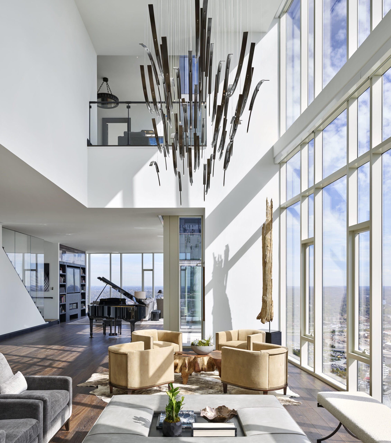
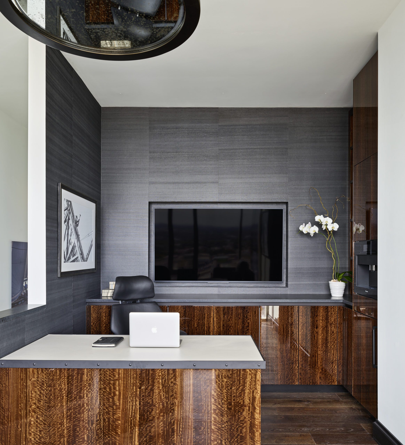
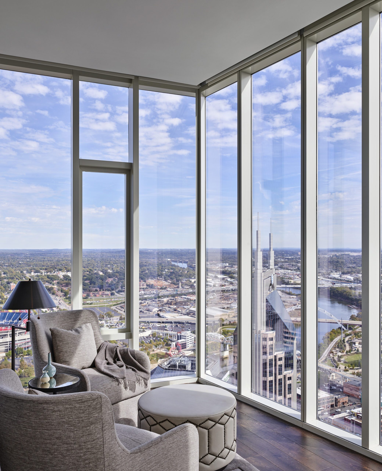
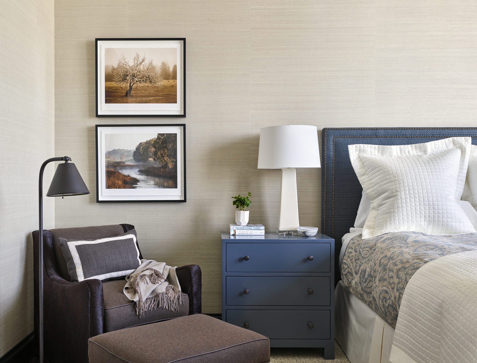
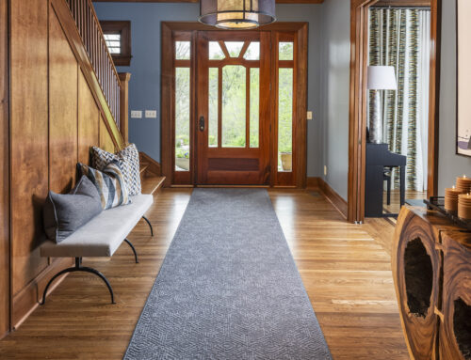
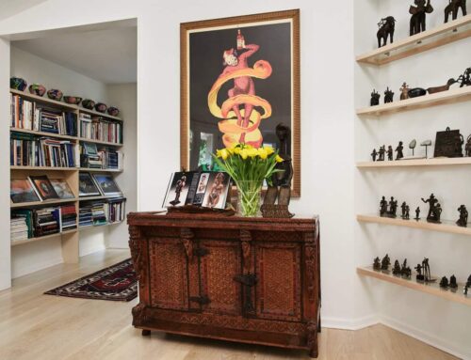
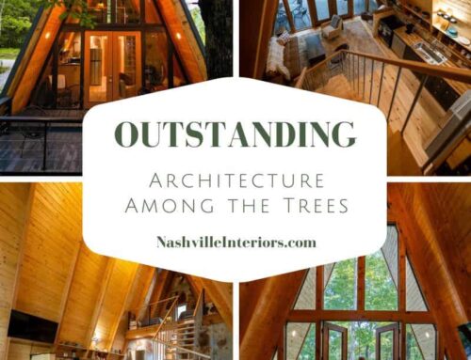
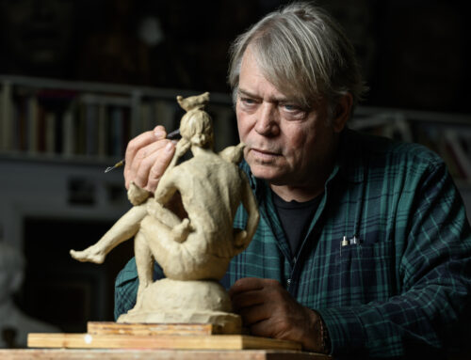
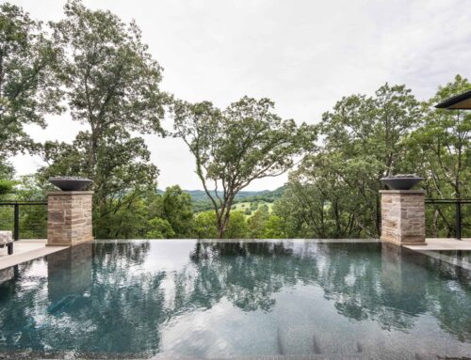
Leave A Comment
You must be logged in to post a comment.