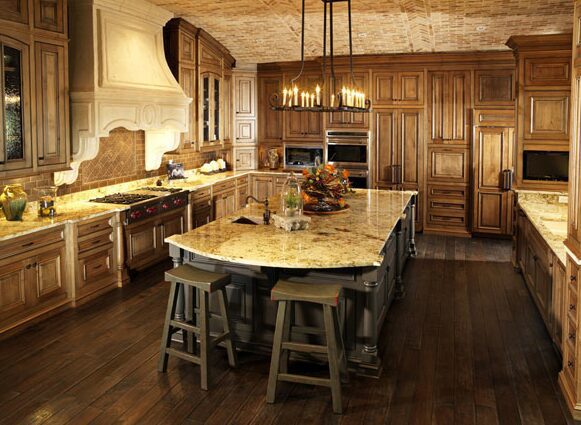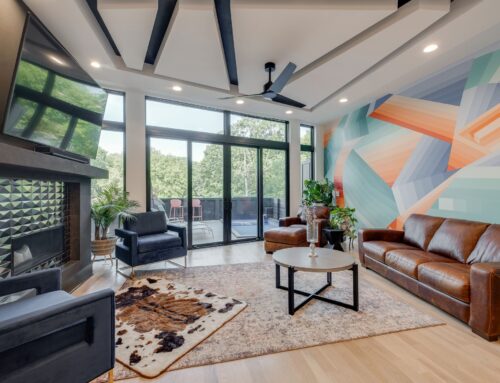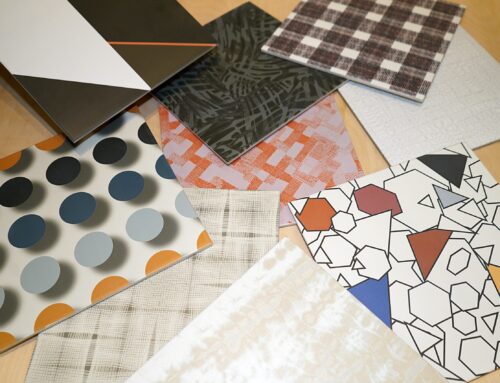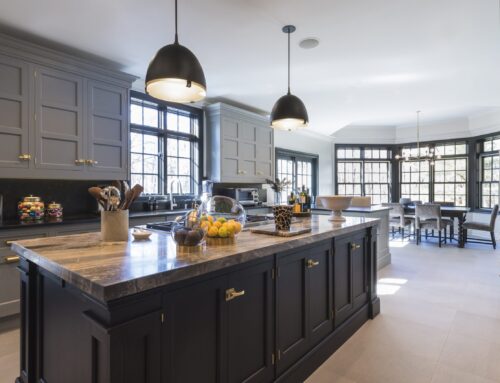Regardless of how much square footage you have available for your kitchen, there are a few basic layouts that you have to work with. This just dictates the overall structure of your kitchen – you still have to determine the details of your working triangle within the overall layout.
Galley Kitchens
Galley kitchens are generally chosen when space is limited. In a galley kitchen, all of the appliances, cabinets and counters are on facing walls. You can have a very effective working triangle in a galley kitchen. In fact, production kitchens in restaurants usually have a galley layout.
The kitchen entrance in a galley kitchen can be a problem. If at all possible, make sure that the entrance does not intersect the working triangle. One advantage of the galley kitchen is the absence of problematic corner cabinets. One drawback is the limited storage and counter space if the overall square footage is small. In this instance, developing a thorough storage plan during the design phase is a must.
L-Shaped Kitchens
L-Shaped kitchens are more popular because they maximize your work space while minimizing the distances between points of the working triangle. Another advantage is the corner in your kitchen that isn’t built out can be an eating area.
Being able to incorporate a corner into your kitchen layout is what brings the points of the working triangle closer together, but the price you pay for those corners is having to deal with corner cabinets.
U-Shaped Kitchens
U-Shaped kitchens are far and away the favorite of people who are serious about cooking. They offer ample storage space and swaths of counter space for prep work. Multiple working triangles can fit in this design making the kitchen comfortable for two cooks.
If seating is a must in your U-shaped kitchen, you can open one wall and have a work area on the kitchen side and a raised eating bar on the other side. This is actually a great way to keep this workhorse design open to the rest of the family spaces.









Leave A Comment
You must be logged in to post a comment.