Homeowners of a new generation embrace the historically black neighborhood’s architectural importance
By Maria Mayer
Photography by William DeShazer
Tucked into the rolling hillsides north of the Cumberland River is the neighborhood of Bordeaux. It’s a storied area of the city steeped in history—once home to Native Americans, then farmers. It’s the location of the American Baptist College attended by John Lewis and of some of the first luxury real estate in Nashville—explicitly marketed to middle and upper middle class African Americans in the ’50s and ’60s. The acre-plus lots of Gold Coast, Haynes Heights and Enchanted Hills were snapped by successful lawyers, doctors, architects and professors. In these neighborhoods dream homes were built, parties were thrown and community thrived.
And, given the timing, the homes’ architectural styles reflected the area’s mid-century modern aesthetic: split-level and ranch homes featuring large windows and brick exteriors—some with long flat roofs, others with low-pitched gabled lines—all expressing horizontality and free of ornate decoration. Driving around these neighborhoods feels a little like stepping back in time. And it’s a little mind-blowing for anyone interested in architecture and unfamiliar with this rarely told story. The area has been skipped by the spotlight of Nashville’s real estate craze—an oversight that mostly boils down to systemic racism. However, Tifinie Capehart has emerged as a new champion for the neighborhood. A former urban planner turned real estate agent, Capehart has been focusing for the past several years on bringing value back to this historic neighborhood and working to be a change agent in the Nashville real estate game by retelling and reselling the legacy of Bordeaux.
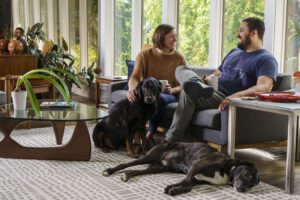
Bill Paine and Kristen Ware
The Preservationists
Bill Paine and Kristen Ware
Shady tree limbs dapple the drive leading up to Bill Paine and Kristen Ware’s property. Set back from the road, the gabled roof of the 1965 mid-century split-level gem emerges from the hillside it’s built into. The front facade, mostly consisting of windows, glows from the George Nelson bubble lamp hanging inside. The lamp was a gift from Bill’s father, which is how this story gets its start. After trading in their chips on a couple homes, including a Victorian in Lockeland Springs, the couple consulted Bill’s father, David Paine, an architectural historian turned real estate agent, on landing on a home with architectural interest. They set their sights on single level ranches, loving the long and lean lines the homes are known for, with little success. Then came Capehart, who had leads on several mid-century homes in Bordeaux. Capehart brought them to the Drakes Branch property in Enchanted Hills a couple times before they put in an offer. This issue was that the current homeowner wanted a certain amount, but it had to be appraised. Capehart compiled a package of evidence that hinged on statistics about homes in historically Black neighborhoods not appraising for their true value. Her research helped close the deal—and the divide between the asking price and the bank appraisal.
The home’s original owners, the Owens, bought the property in 1963, built the home in 1965 and lived in it until roughly 2003. Over the next 17 years, the home changed hands several times. When Bill and Kristen arrived, the previous owner had made renovations that veered away from the original mid-century characteristics. The couple set to work bringing the home back to its swoon-worthy era, including repainting the exterior trim a dark brown and the front door a turquoise—both original Eichler paint colors. The home’s roof peaks over the second-level split, creating a vaulted roof line above the main level living space. Windows follow the angled roof, allowing for an uninterrupted dialogue between indoor and outdoor space. That connection to the natural environment is a tenet that the mid-century style was built around. Cream colored brick with a natural cleft clads the length of the home, then transitions to a half-height wall with open connections enclosing a courtyard. Vertical stained wood siding covers the overhanging second level. Stepping into the home, original terrazzo tiles cover the foyer threshold, and exposed wooden rafters overhead span the entire depth of the house. The vaulted living room is slightly below the kitchen and bathed in natural light from the floor-to-ceiling windows. An original smoked glass feature wall connects the living space to the dining room and reflects the surrounding light back into the home. Bill and Kristen moved into the home in the spring of 2020 and were pleased that throughout the pandemic they could inhabit all the rooms in the house for their daily living. The couple can work from their second-floor offices, take in a sunset cocktail in the living room, then retire to the basement TV room after dinner in the dining room. “You could feel the way the rooms were supposed to be used,” Kristen said. For furnishings, they decorated with finds from Music City Modern and artwork collected on their travels. Additional work was done for modern living while preserving the architectural legacy—such as rewiring an original Nu-Tone speaker for bluetooth and shoring up the chimney of the fireplace in the outdoor courtyard. “The way we can honor the neighborhood is to respect the history of the house, learn as much as we can and be good neighbors.”
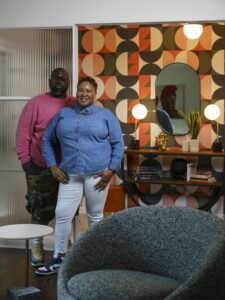
Eric and Patience Moore
The Entertainers
Eric and Patience Moore
Eric and Patience Moore both graduated from Tennessee State University. Patience became active in Sigma Gamma Rho Sorority Inc., while Eric dedicated time to Alpha Kappa Psi Professional Business Fraternity. “Going to TSU, all of our educators talk about how Bordeaux was the area 20, 30, 50 now 70 years ago—where all your Black professionals moved to. They couldn’t move to Green Hills.” That legacy stuck with the couple, and when it came time for them to move from Germantown, Patience knew she wanted to move to Bordeaux. “I wanted to be a part of that [history]. Talking about it gives me chills.”
An opportunity arose to purchase the 1959 mid-century split-level home in Haynes Heights directly from the original owner, Rosemary Lewis, off market—and Capehart was there to broker the deal. The 2,800-square-foot home sits atop the 2-acre property. The long, shallow roof pitch enforces the strong horizontal lines of the house, then it dramatically butterflies over the attached open-air carport. Long, thin bricks, vertical cedar planks, glass and wrought iron make up the exterior palette. Inside the home, the primary level is organized around the original stacked brick fireplace with low-slung hearth. The living room’s large picture windows look out to the sloping yard below, giving the feeling that home is nestled in the trees. In the winter the room offers a direct view of the twinkling lights of downtown Nashville. The Moores went through a major interior renovation before moving in, working with Mitchell and Kristie Hodge for the architecture and design and Jadore Luxury Homes for the construction. The scope of work included a complete kitchen renovation, reworking the plan of the upstairs primary suite and adding in some support spaces—like a bathroom with quick access to the in-ground pool. Eric got his own closet to hold his sneaker collection, and Patience, a hair stylist specializing in curly hair at Jule Salon in Franklin, got a laundry room outfitted with a salon chair and hair washing sink.
The Moores, just like Rosemary Lewis, love to entertain. When they moved in, they found a collection of old photos that detailed the Lewises’ exuberant social life: backyard barbecues and pool parties, costume parties and Christmas gatherings in the living room. “They kicked it, the people of this area. They seriously had parties,” Patience said. “They had to entertain in their homes because they couldn’t go out downtown.” Vibrant celebrations and cherished memories had been lived out in the home, and the Moores are proud to carry on that legacy. Over last year’s pandemic, they hosted outdoor movies in the driveway, and their side patio set the stage for al fresco dining and bonfires. They turned the lower level into a media room and kept the original built-in bar. “Everyone who has been to our house has had fun. We just hope that continues.”

John and Toccota Ford
The Homecoming
John and Toccota Ford
The Ford residence seems unassuming from the street. The acre lot is a V-shaped piece of land that slopes to the back with the narrowest portion along the street. The unique roof line is the most distinct feature—a low-pitched hip roof with flat-topped Mansard-like pop ups that remind John Ford of Pizza Hut. “What I love about this home is that you can tell it has this design from the future…from 1971’s perspective,” Ford says. A central vacuum system, Nu-tone speakers throughout and stilted slabs on the backside of the house lend to the “Jetsons”-style design.
The Kings Court home in Enchanted Hills was built in 1971 and belonged to Dr. Harold and Mrs. Geraldine Jordan. Harold Jordan was the first African American resident physician at Vanderbilt University Medical Center, and his illustrious career included being Chair of Psychiatry and acting dean of the School of Medicine—both at Meharry Medical College. For the Fords, moving into “Dr. Jordan’s home” was a special kind of homecoming. The neighbor across the street is a deacon at Temple Church, the church John grew up in, where the athletic center is named after his grandmother. John’s mother owns and operates a sewing studio down the road, and his wife grew up close to Kings Lane. It’s the community that the Fords wanted to come back to, and the iconic character of the home satisfied their desires for something unique and original within the Nashville market. Capehart delivered the listing off-market to the Fords while they were still living in California, and thus they became the third owners of the house.
A few elements needed to be brought up to speed for the family of six. They enlisted Jadore to do the work and leaned on their own expertise as veteran homeowners for the design. For their renovation, the Fords wanted to “turn the screws” and put their “thumbprint” on some of the signature features of the home while still being tasteful and maintaining the character. “It should have some tie-in back to what Dr. Jordan and his wife designed.”
The spacious entry gallery boasts high ceilings, skylights and the original screened dividers separating the main hallway from the lower-level stairs. To one side of the gallery in a linear procession are the fully renovated kitchen, dining room and living room, bookended with sliding glass doors and a clear view to nature made grander beneath a newly vaulted ceiling. A long balcony stretches across the back of the home and offers an elevated experience of the back yard. The same perforated panels frame an opening between the dining and living room, which sits a few steps down. Wall to wall carpet was pulled up, and new flooring installed to be more kid friendly. The Fords will keep the original built-in shelving, desk, heated floor and avocado green fixtures in the kids’ bed and bath. The front portion of the first level consists of the primary suite. For this area, John and his wife decided to rework the floor plan to give themselves a spacious bathroom with a curbless glass shower, a soaking tub and dual vanities. The sleeping area anchors the suite, and a previously unconditioned room that might have been Dr. Jordan’s office will be turned into a luxurious walk-in closet complete with dressing tables, wardrobe-style cabinets and space to find a moment of quiet bliss.
Downstairs, Ford plans on converting the library with original built-in bookshelves to a media room; he’s already purchased a Chesterfield sofa in anticipation. More storage, two additional bedrooms and a large family room with the original basement bar complete the picture of the 4,300-square-foot home. Ample outdoor patio space is tucked below the stilted overhang from the level above, providing more room for the family to spread out and enjoy time outdoors. The V shape of the parcel opens up in the back, and mature trees dot the yard. The Fords plan to introduce some fruit trees, a carryover from their time in California. For now the Fords are surrounded by best friends from childhood, aunties, pastors—even their accountant. “Here is home.”

The Capeharts
The New Legacy Builders
Tifinie and Eric Capehart
The Gold Coast neighborhood of Bordeaux is said by Metro Nashville’s Historical Commission to be Nashville’s first African American subdivision. Local African American businessman and entrepreneur Kossie Gardner Sr. was the owner and developer of the subdivision, which included 24 parcels of land and two new roads at its inception. Gardner was also a funeral director, a mason and an educator. He was invested in building and developing community.
When Tifinie Capehart speaks about her work as a Realtor, you quickly understand that she is a change agent. Her commitment to shifting the perception of value and bringing opportunities for financial and social investment is a part of her work in continuing the legacy of Bordeaux. She and her husband, Eric, graduated from TSU and found success in their fields. Eric is a mental health counselor and the founder of a nonprofit organization for mentoring young men. After living and commuting from an Antioch townhome, they found themselves wanting to own something more substantial in Nashville proper. Their dream was to buy a plot of land and build a home of their own. The two separately found the same property for sale in Gold Coast, and they moved on it quickly, as both knew of the history of the neighborhood. “It was an honor to be able to bring our family and be a part of the history of this community.”
They beat out other cash offers, relying heavily on her expertise in going through the Board of Zoning Appeals process to build on the land. Neighbors came out to the meetings and offered opinions on what not to build, which the Capeharts took in stride, explaining their plans and a shared desire to honor the architectural context of the neighborhood. They purchased site plans online and made small tweaks to customize them for their lives, including mirroring the dining room and kitchen so the kitchen opened to the living room, and enclosing a front sitting room to turn into an office. At the same time, Capehart was working on a zoning change for a client in Antioch, Province Builders. The Black-owned company, which typically does larger, high-end residential projects, offered their services. The house went under construction during the pandemic, and since playgrounds were closed, the family came to the site to let the children play. “They knew this was our land.”
Victoria Morgan, of Haven’s Hollow Interiors, stepped in to take over the myriad decisions needed to finish out the house and to coordinate with the builder, who now is a continued client. The approach was to create a livable, comfortable and functionable home for the family of four. While the home doesn’t have a classic mid-century aesthetic, it embraces many of the tenets of the era—large windows that invite in nature, a more open, social plan and efficient use of space. They now love to entertain, hang out in the backyard hammock, and lounge in the sun-soaked living room. The living room’s large windows are oriented toward the west, providing sunset views and rays of golden afternoon light—something that the family loves taking in together at the end of their days filled with learning and working from home. “It fills me with joy just living in this house,” Eric said. Also important to the Capeharts was the spirit of the home. “When you walk in, we wanted it to feel like a Black family lives here.” Art from Black artists, including works by Shabazz Larkin, hang on the walls, and the office houses a library of African American writers. Capehart describes the style as an “Afro-bohemian vibe.” They painted the exterior a deeply saturated dark tone, and “The Black House” has taken on a personality of its own.
“The home is a blessing to our family, and it will be blessing us for a long time, beyond our lives. To give our children an opportunity to have something that we didn’t have, they can have a head start; that’s important to me,” Eric said. Tifinie echoed: “Ditto. There is true value up here. Working in real estate, you have to prove the value of ‘The Black House,’ and we have an appraisal that says that value is there.”
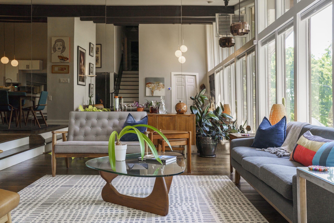
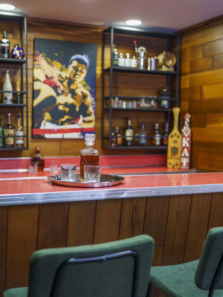
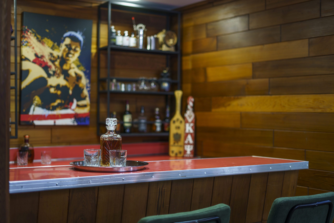

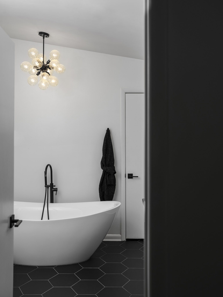
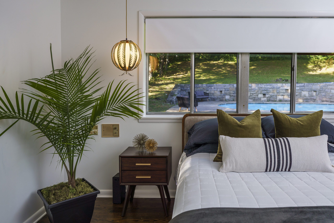
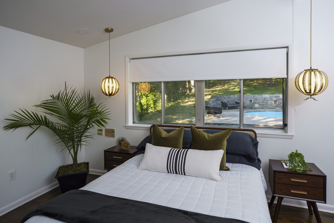
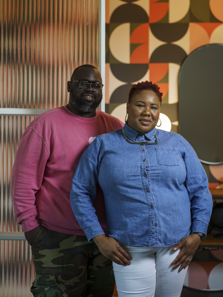
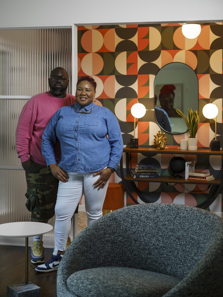
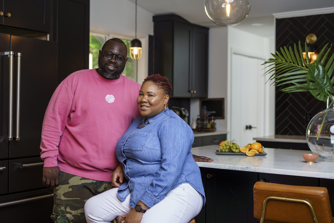
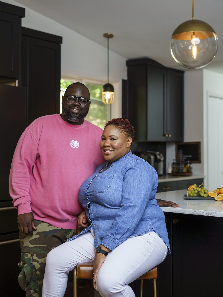

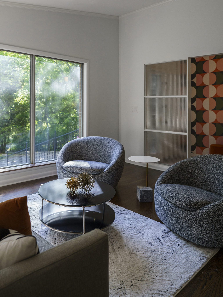
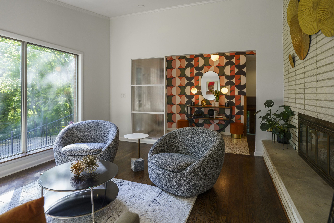
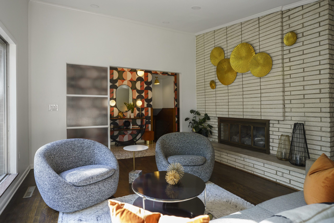
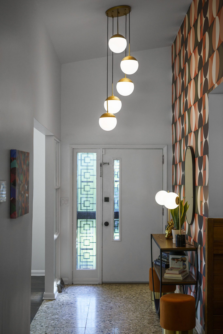
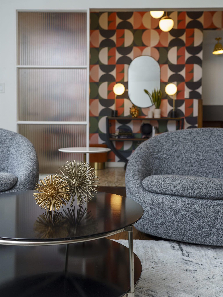
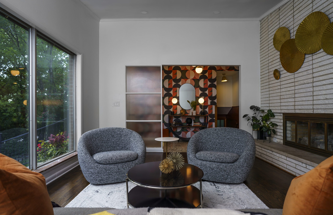

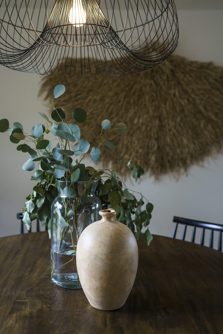
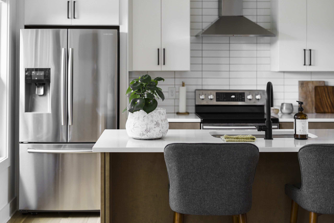

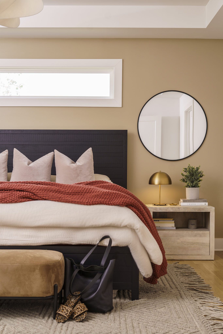
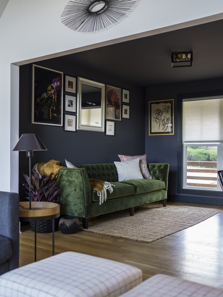



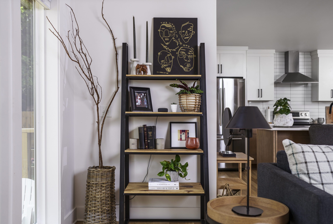

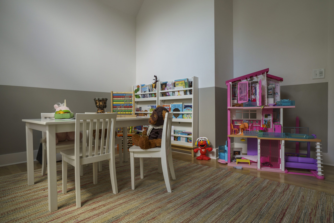
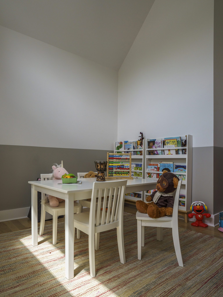


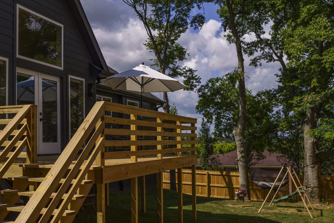

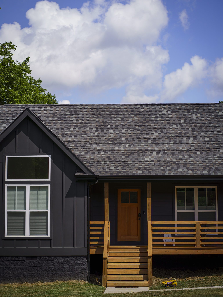
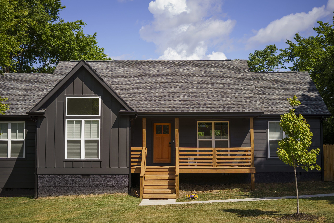
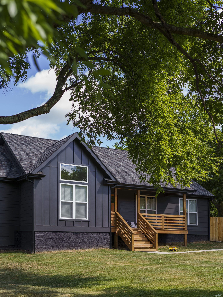
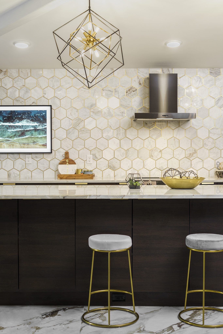

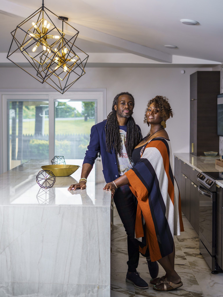
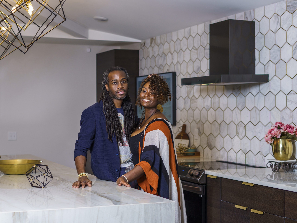

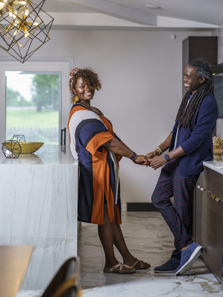
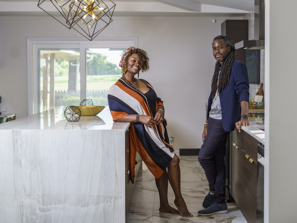



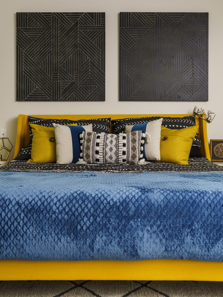
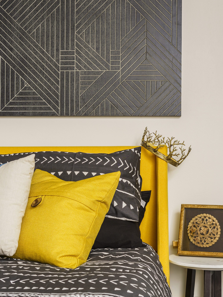
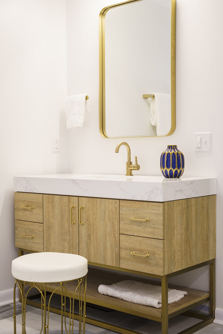
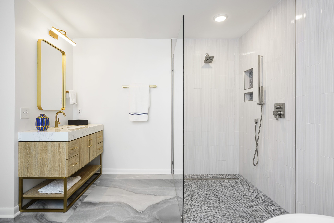
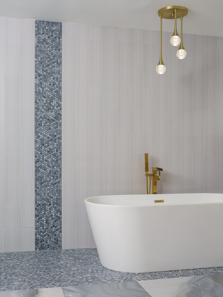
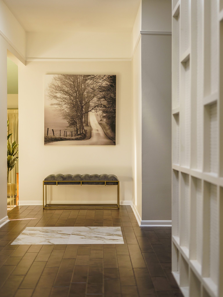
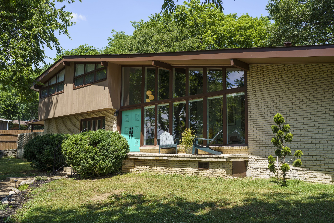

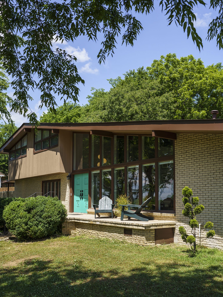
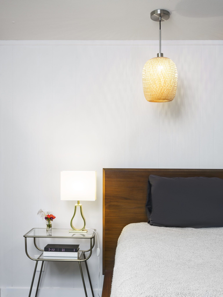
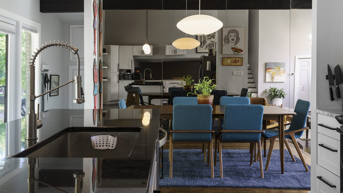

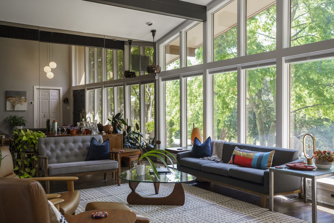
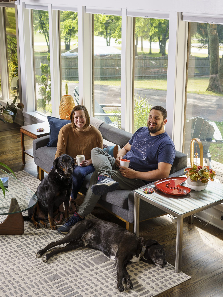
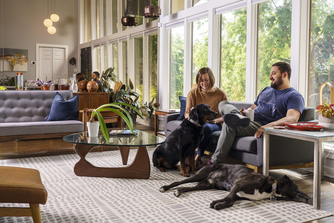
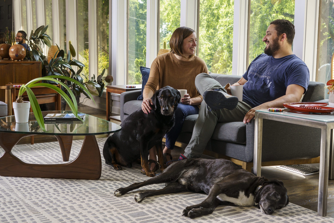
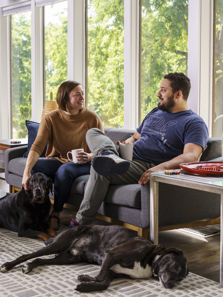
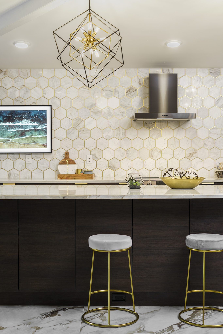

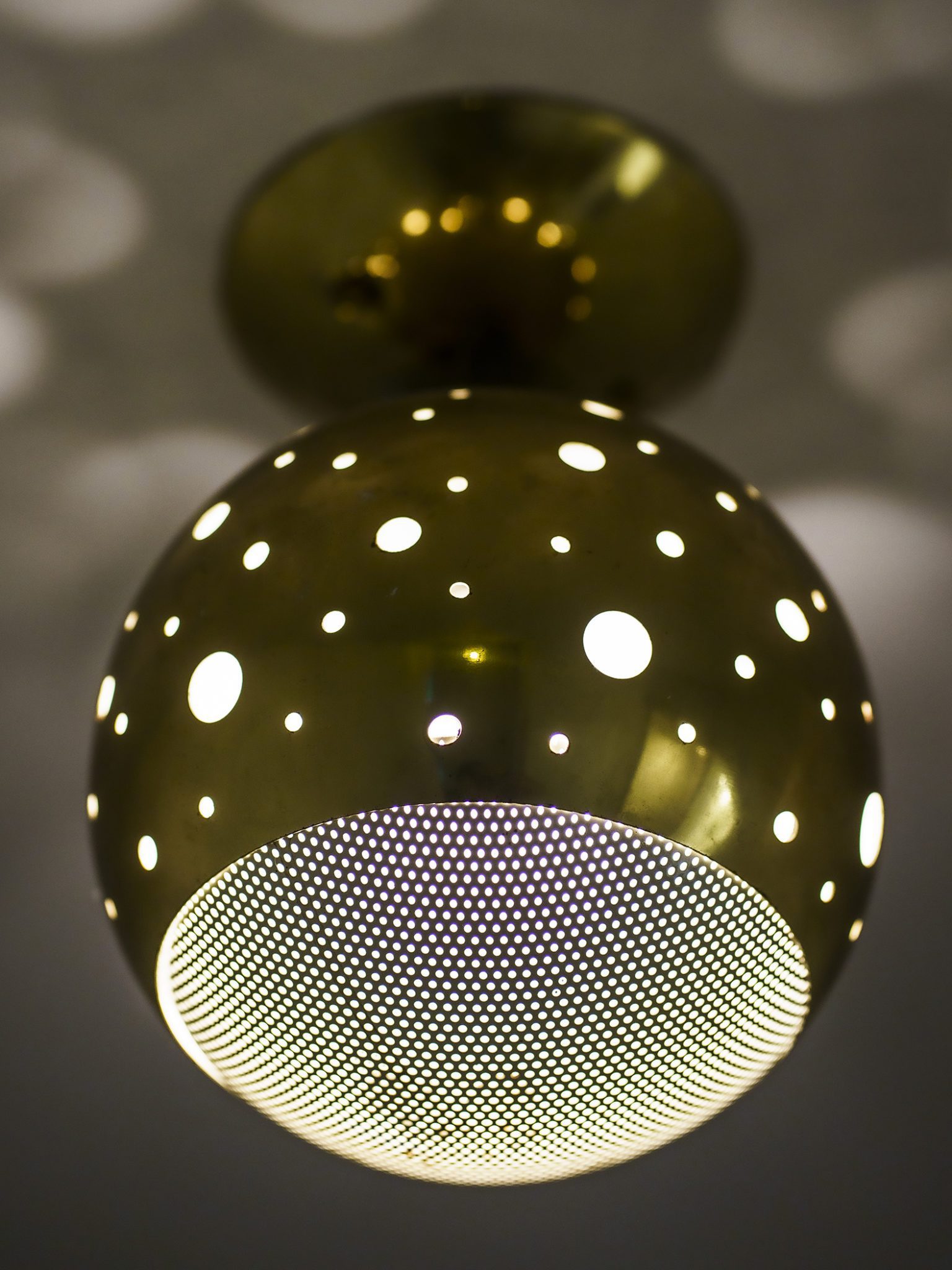
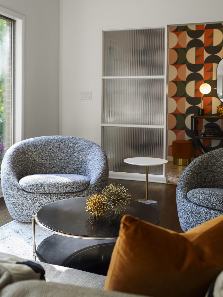
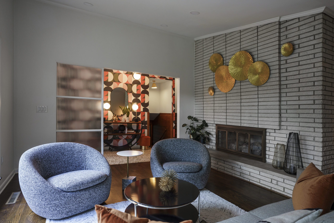

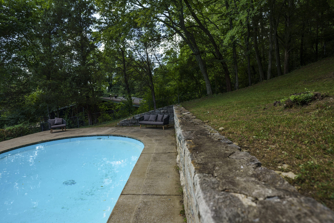
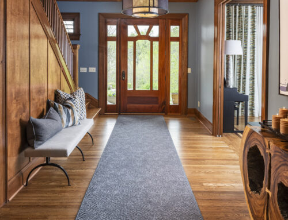
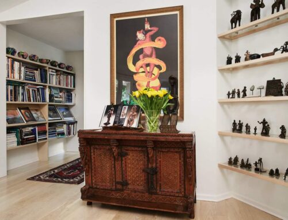

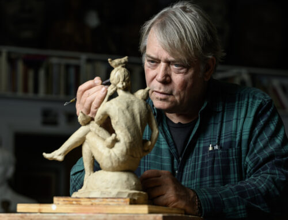
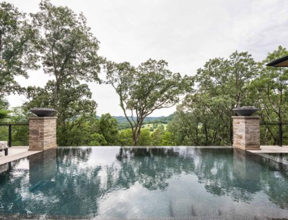
Leave A Comment
You must be logged in to post a comment.