[gdlr_image_link type=”image” image_url=”” link_url=”” alt=”” target=”_blank”]
FRANKLIN. The 2016 O’More Show House featured a 1919 brick and stucco Craftsman-style bungalow on West Main Street in downtown Franklin. The 5,200 square-foot cottage highlighted the work of Middle Tennessee’s finest design professionals, many of whom are graduates of O’More College of Design or serve as faculty and mentors.
Designers included:
- Dana Goodman and Crysta Allsbrooks Parish with Dana Goodman Interiors of Nashville
- Jennifer Jones with J. Jones Design, Inc. of Nashville
- Mark Simmons and Deb Tallent with Mark Simmons Interiors of Nashville
- Jonathan Savage with Savage Interior Design of Nashville
- Lila Pryor Frank with Lila Pryor Frank Interiors of Huntsville
- JoAnne Haynes with J. Haynes Interiors of Nashville
- Stephanie Handley with J&K Design Studio in Brentwood
- Paige Williams with Paige Williams Interior Design of Franklin
- Kimberly Kelly with K7 Interior Design of Franklin
- Gretchen Pennell of GLP Design in Brentwood
- Susan Besser and Sadie Marchant of Franklin Preservation Associates
- Tina Yaraghi with The Enchanted Home in Port Washington NY
- Vicki Edwards with Kitchen and Bath Images, LLC in Brentwood
- Rozanne Jackson with The Iron Gate in Nashville
- Kathleen Evers with K. Evers Interiors of Nashville
- Ginger Smith with Graham’s Lighting and Outdoor Living in Franklin
- Kim Leggett with City Farmhouse in Franklin
- Denny Langston and Greg Shaw with Southern Scape of Nashville
Nashville Interiors was pleased to support the project and attend the opening reception preview party in May and provide a review with event photos.
Enjoy our visual diary of the stunning O’More Show House 2016:
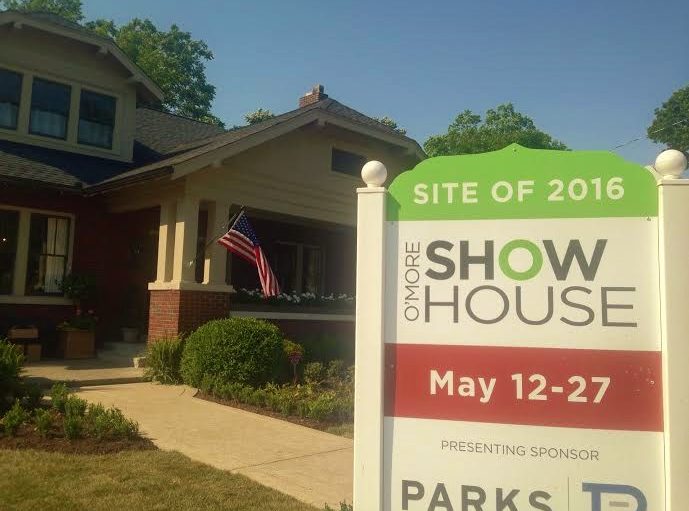 1919 brick and stucco Craftsman bungalow in Franklin featured as 2016 O'More Show House
1919 brick and stucco Craftsman bungalow in Franklin featured as 2016 O'More Show House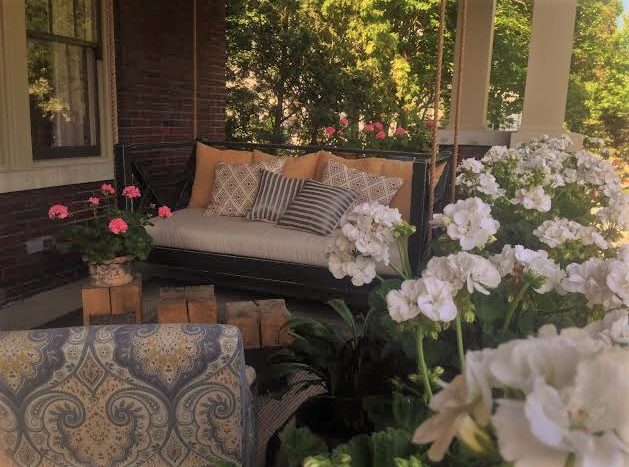 Front porch by designer Kim Leggett with City Farmhouse of Franklin
Front porch by designer Kim Leggett with City Farmhouse of Franklin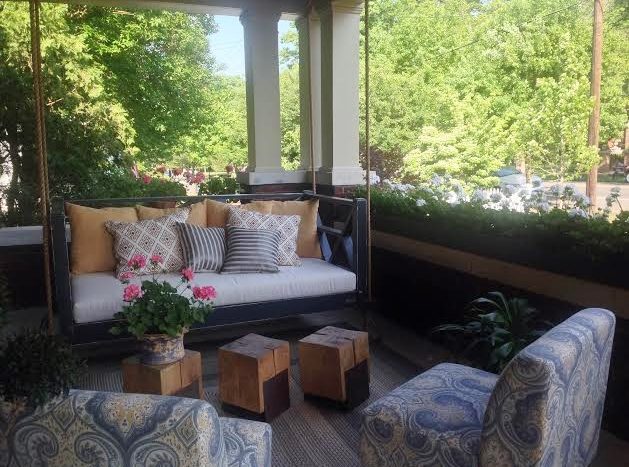 Front porch by designer Kim Leggett with City Farmhouse of Franklin
Front porch by designer Kim Leggett with City Farmhouse of Franklin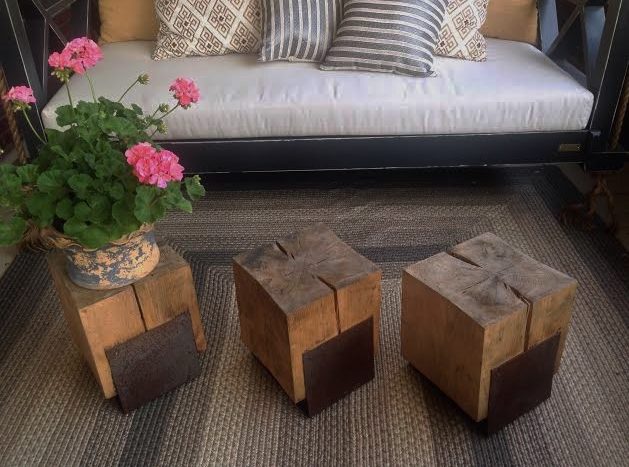 Front porch by designer Kim Leggett with City Farmhouse of Franklin
Front porch by designer Kim Leggett with City Farmhouse of Franklin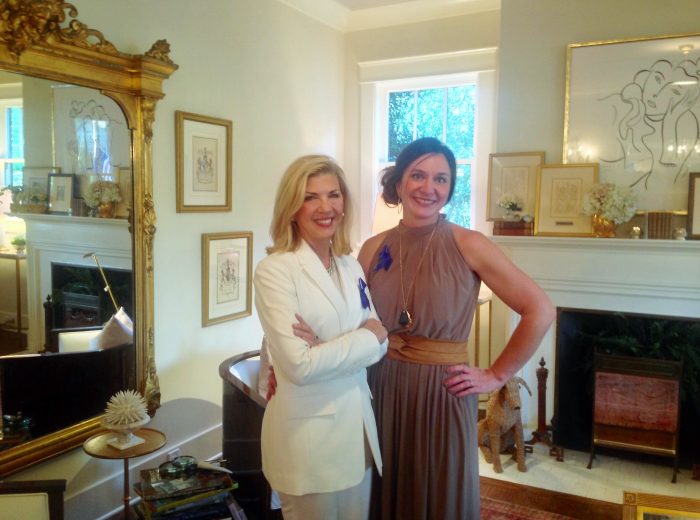 Living Room by Designers Dana Goodman and Crysta Allsbrooks Parish with Dana Goodman Interiors
Living Room by Designers Dana Goodman and Crysta Allsbrooks Parish with Dana Goodman Interiors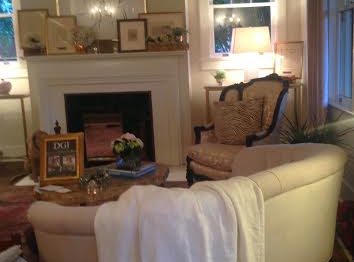 Living Room by Designers Dana Goodman and Crysta Allsbrooks Parish with Dana Goodman Interiors
Living Room by Designers Dana Goodman and Crysta Allsbrooks Parish with Dana Goodman Interiors Living Room by Designers Dana Goodman and Crysta Allsbrooks Parish with Dana Goodman Interiors
Living Room by Designers Dana Goodman and Crysta Allsbrooks Parish with Dana Goodman Interiors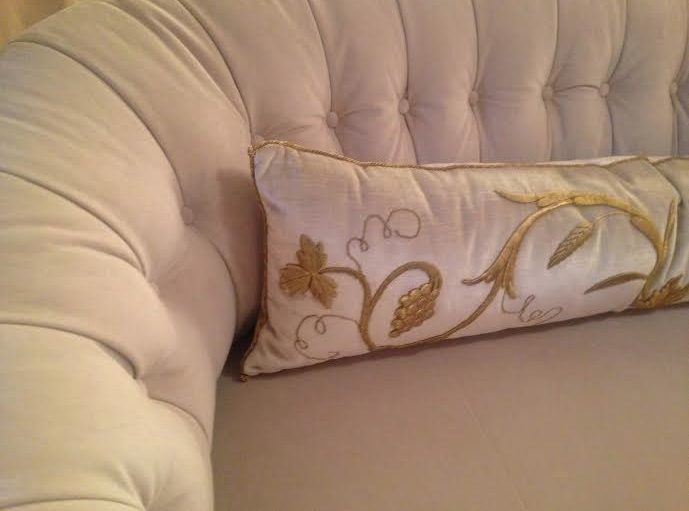 Living Room by Designers Dana Goodman and Crysta Allsbrooks Parish with Dana Goodman Interiors
Living Room by Designers Dana Goodman and Crysta Allsbrooks Parish with Dana Goodman Interiors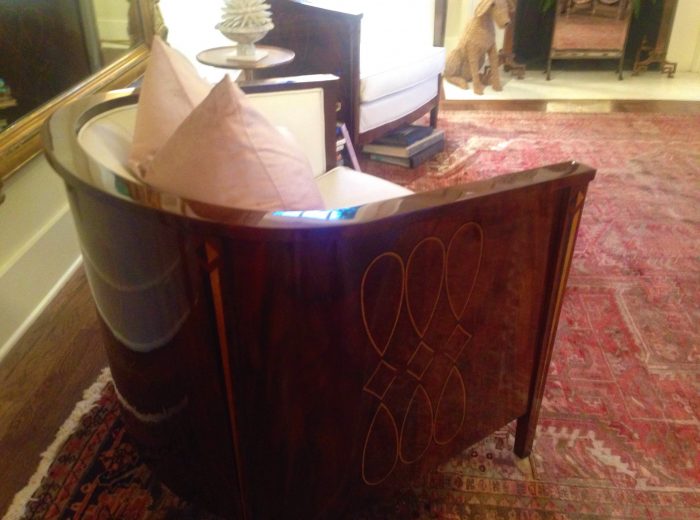 Living Room by Designers Dana Goodman and Crysta Allsbrooks Parish with Dana Goodman Interiors
Living Room by Designers Dana Goodman and Crysta Allsbrooks Parish with Dana Goodman Interiors Living Room by Designers Dana Goodman and Crysta Allsbrooks Parish with Dana Goodman Interiors
Living Room by Designers Dana Goodman and Crysta Allsbrooks Parish with Dana Goodman Interiors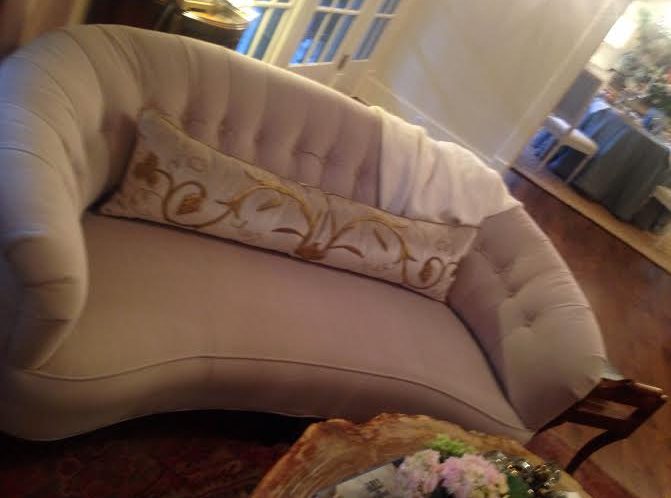 Living Room by Designers Dana Goodman and Crysta Allsbrooks Parish with Dana Goodman Interiors
Living Room by Designers Dana Goodman and Crysta Allsbrooks Parish with Dana Goodman Interiors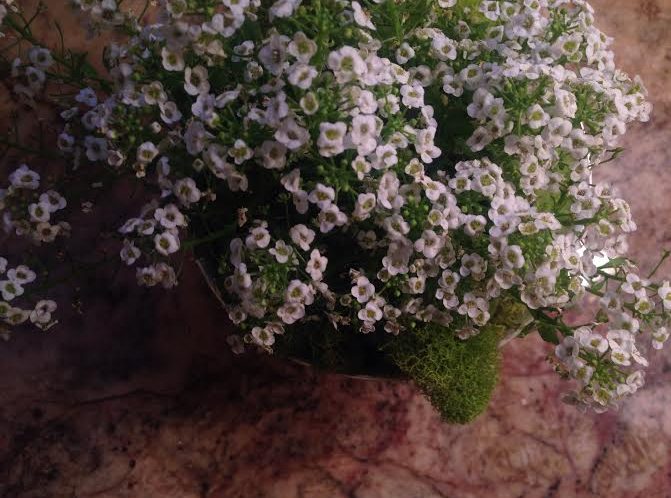 Living Room by Designers Dana Goodman and Crysta Allsbrooks Parish with Dana Goodman Interiors
Living Room by Designers Dana Goodman and Crysta Allsbrooks Parish with Dana Goodman Interiors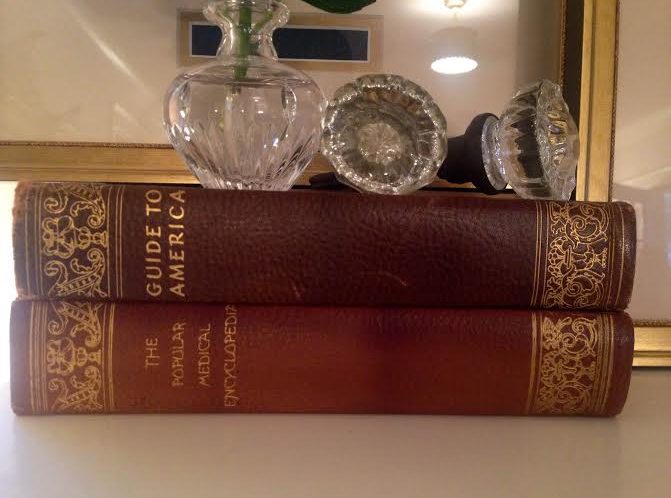 Living Room by Designers Dana Goodman and Crysta Allsbrooks Parish with Dana Goodman Interiors
Living Room by Designers Dana Goodman and Crysta Allsbrooks Parish with Dana Goodman Interiors Main Stairwell by Designer Paige Williams with Paige Williams Interior Design of Franklin
Main Stairwell by Designer Paige Williams with Paige Williams Interior Design of Franklin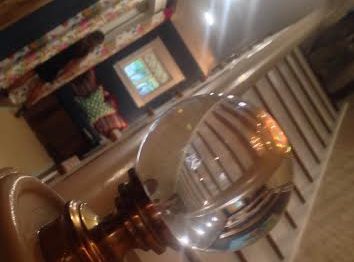 Main Stairwell by Paige Williams Interior Design of Franklin
Main Stairwell by Paige Williams Interior Design of Franklin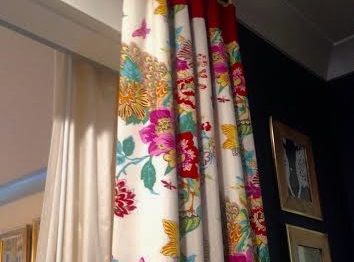 Main Stairwell by Paige Williams Interior Design of Franklin
Main Stairwell by Paige Williams Interior Design of Franklin Littlebranch Farm design feature Main Stairwell by Paige Williams Interior Design of Franklin
Littlebranch Farm design feature Main Stairwell by Paige Williams Interior Design of Franklin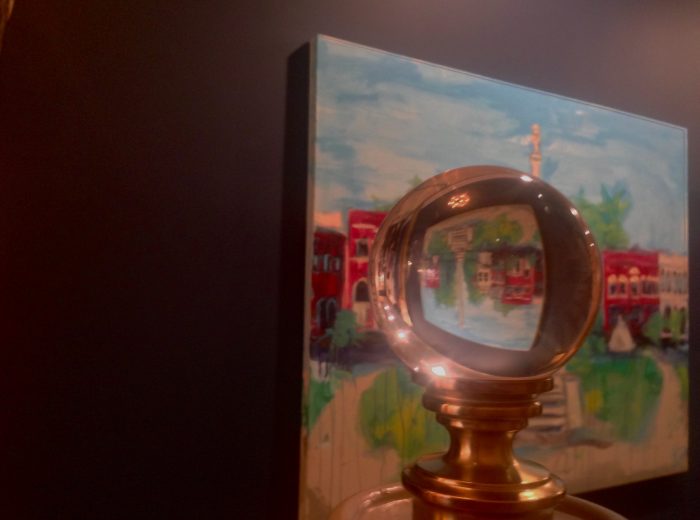 Main Stairwell by Paige Williams Interior Design of Franklin
Main Stairwell by Paige Williams Interior Design of Franklin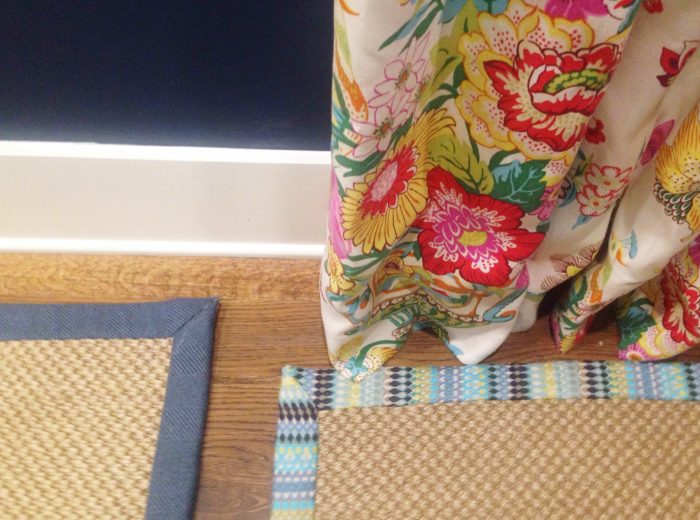 Main Stairwell by Paige Williams Interior Design of Franklin
Main Stairwell by Paige Williams Interior Design of Franklin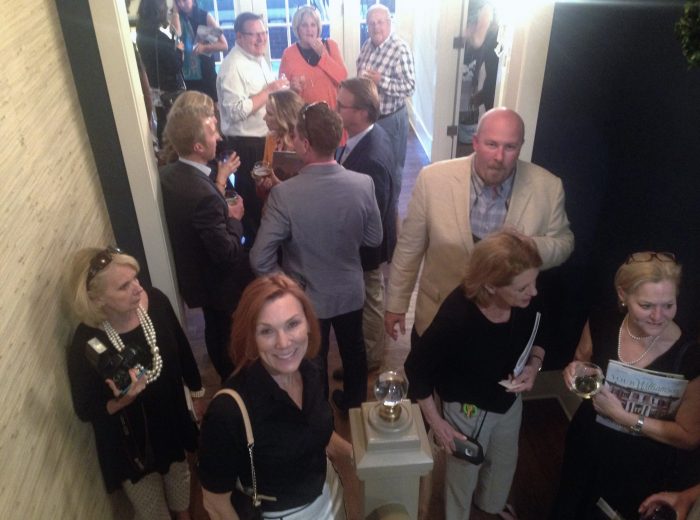 Pam Harper with Nashville Interiors at the Opening Reception Main Stairwell by Paige Williams Interior Design of Franklin
Pam Harper with Nashville Interiors at the Opening Reception Main Stairwell by Paige Williams Interior Design of Franklin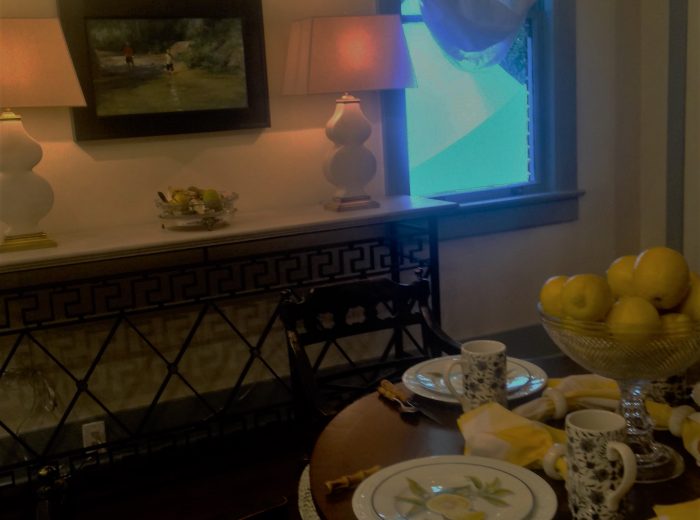 Breakfast Room by Jennifer Jones, J. Jones Design, Inc. of Nashville
Breakfast Room by Jennifer Jones, J. Jones Design, Inc. of Nashville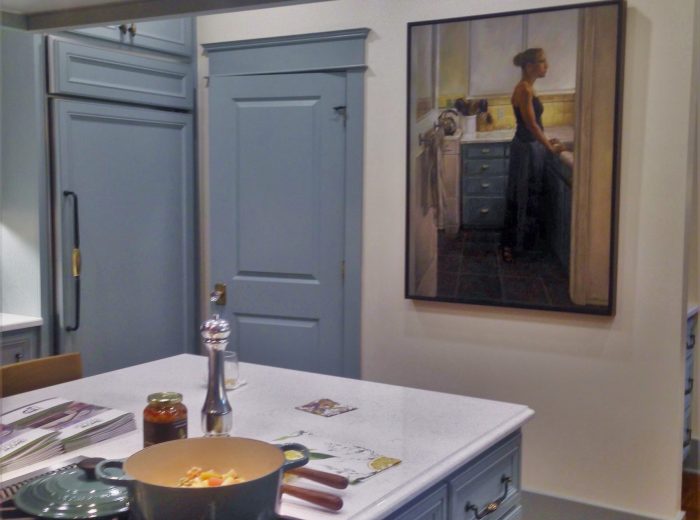 Kitchen by Jennifer Jones, J. Jones Design, Inc. of Nashville
Kitchen by Jennifer Jones, J. Jones Design, Inc. of Nashville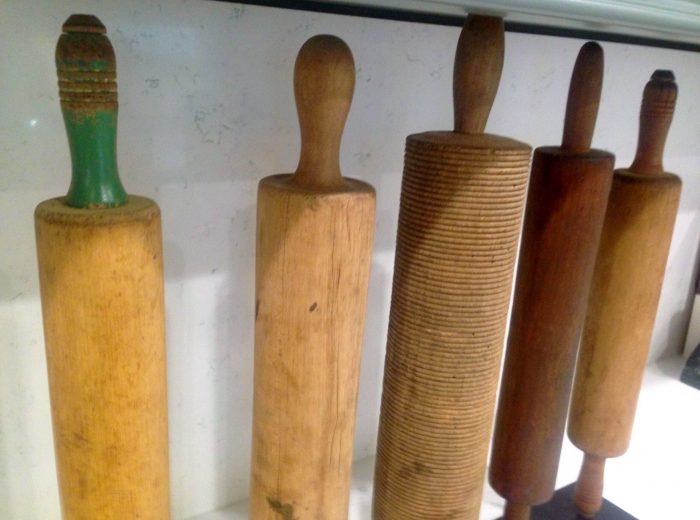 Kitchen by Jennifer Jones, J. Jones Design, Inc. of Nashville
Kitchen by Jennifer Jones, J. Jones Design, Inc. of Nashville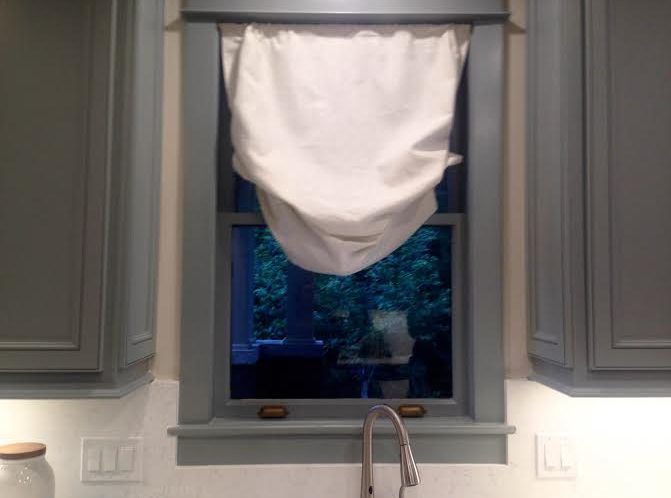 Kitchen by Jennifer Jones, J. Jones Design, Inc. of Nashville
Kitchen by Jennifer Jones, J. Jones Design, Inc. of Nashville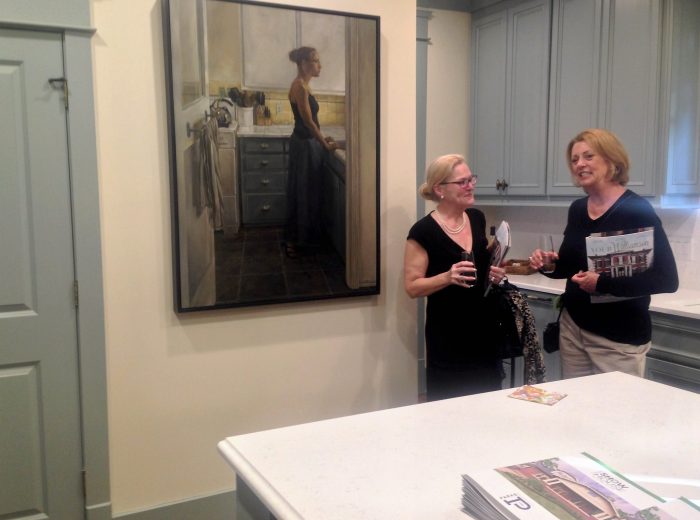 Kitchen by Jennifer Jones, J. Jones Design, Inc. of Nashville
Kitchen by Jennifer Jones, J. Jones Design, Inc. of Nashville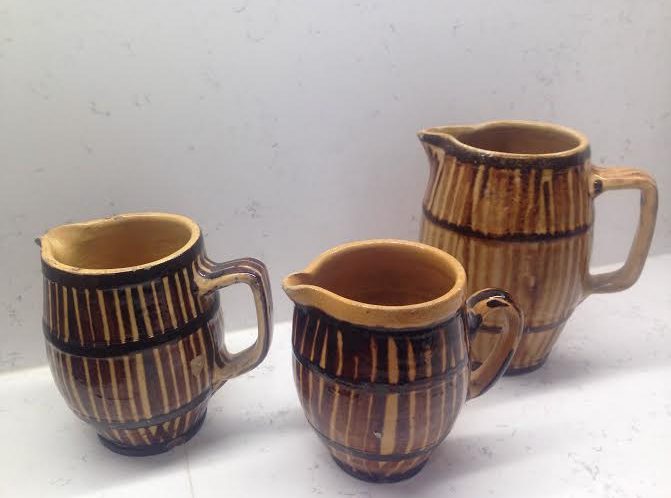 Kitchen by Jennifer Jones, J. Jones Design, Inc. of Nashville
Kitchen by Jennifer Jones, J. Jones Design, Inc. of Nashville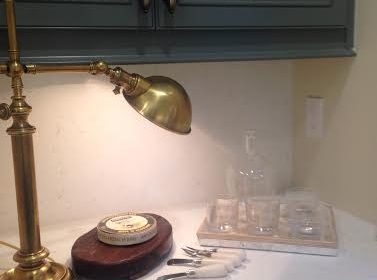 Kitchen by Jennifer Jones, J. Jones Design, Inc. of Nashville
Kitchen by Jennifer Jones, J. Jones Design, Inc. of Nashville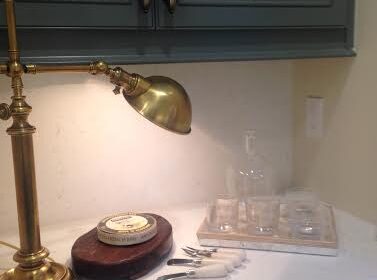 Kitchen by Jennifer Jones, J. Jones Design, Inc. of Nashville
Kitchen by Jennifer Jones, J. Jones Design, Inc. of Nashville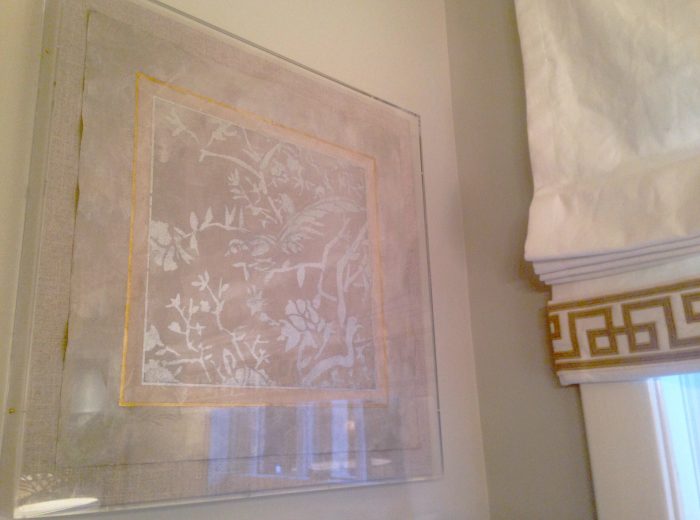 Dining Room by Lila Pryor Frank with Lila Pryor Frank Interiors of Huntsville, Alabama
Dining Room by Lila Pryor Frank with Lila Pryor Frank Interiors of Huntsville, Alabama Dining Room by Lila Pryor Frank with Lila Pryor Frank Interiors of Huntsville, Alabama
Dining Room by Lila Pryor Frank with Lila Pryor Frank Interiors of Huntsville, Alabama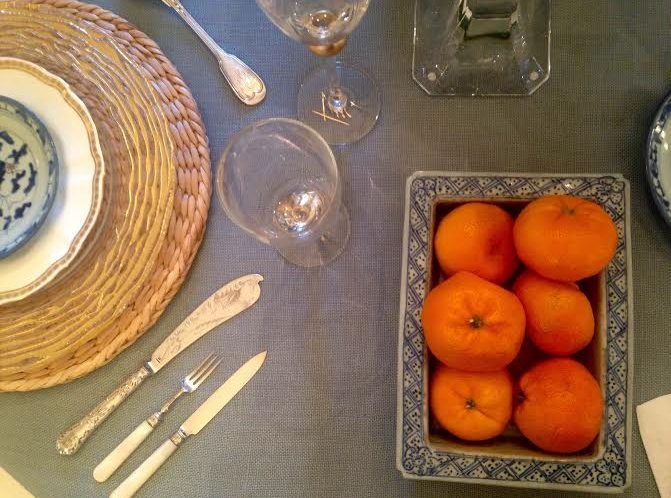 Dining Room by Lila Pryor Frank with Lila Pryor Frank Interiors of Huntsville, Alabama
Dining Room by Lila Pryor Frank with Lila Pryor Frank Interiors of Huntsville, Alabama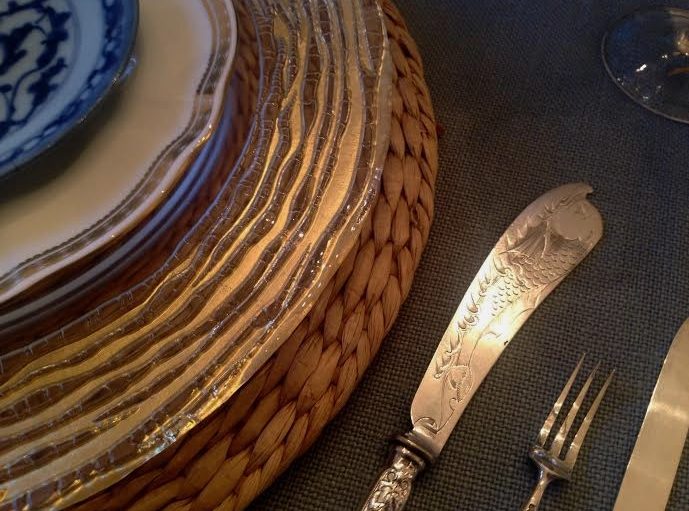 Dining Room by Lila Pryor Frank with Lila Pryor Frank Interiors of Huntsville, Alabama
Dining Room by Lila Pryor Frank with Lila Pryor Frank Interiors of Huntsville, Alabama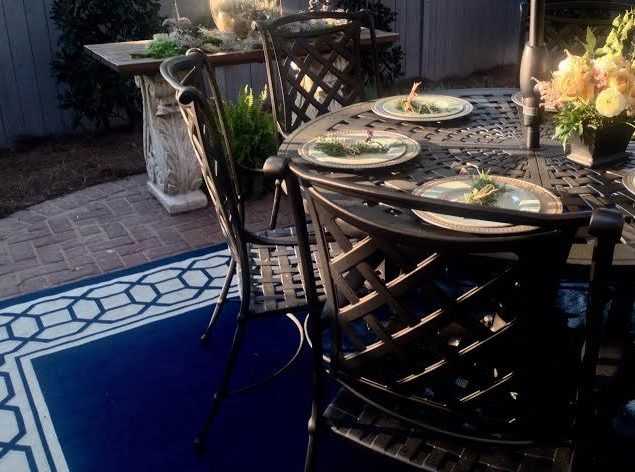 Outdoor Living Space by Ginger Smith with Graham's Lighting and Outdoor Living of Franklin
Outdoor Living Space by Ginger Smith with Graham's Lighting and Outdoor Living of Franklin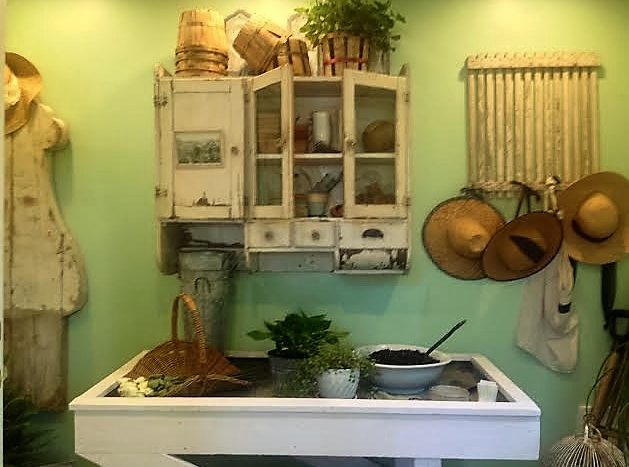 Potting Shed featuring vintage finds by Kim Leggett of City Farmhouse in Franklin
Potting Shed featuring vintage finds by Kim Leggett of City Farmhouse in Franklin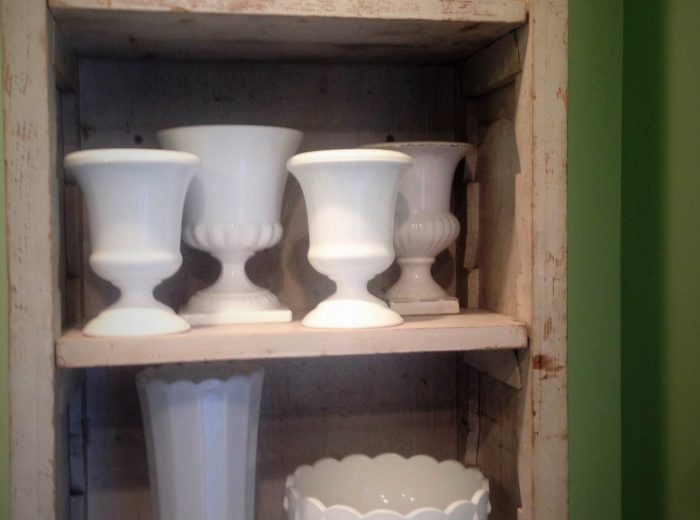 Milk glass collection Potting Shed featuring vintage finds by Kim Leggett of City Farmhouse in Franklin
Milk glass collection Potting Shed featuring vintage finds by Kim Leggett of City Farmhouse in Franklin Side view of the property, listed on the National Register of Historic Places
Side view of the property, listed on the National Register of Historic Places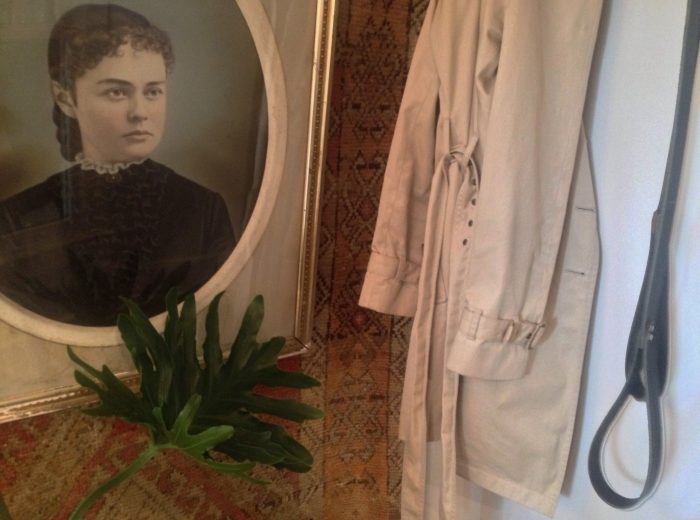 Rear Stairwell area leading to terrace by Kimberly Kelly with K7 Interior Design of Franklin
Rear Stairwell area leading to terrace by Kimberly Kelly with K7 Interior Design of Franklin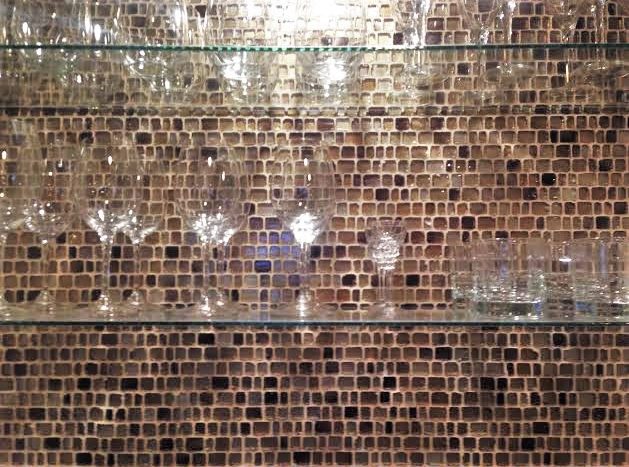 shimmering glass tile and shelving of wet bar Terrace Level Living Room by Designer Kathlene Evers, K. Evers Interiors of Nashville
shimmering glass tile and shelving of wet bar Terrace Level Living Room by Designer Kathlene Evers, K. Evers Interiors of Nashville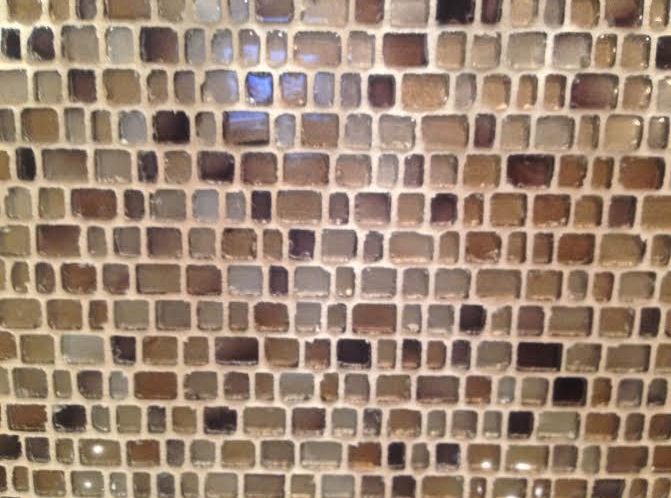 shimmering glass tile and shelving of wet bar Terrace Level Living Room by Designer Kathlene Evers, K. Evers Interiors of Nashville
shimmering glass tile and shelving of wet bar Terrace Level Living Room by Designer Kathlene Evers, K. Evers Interiors of Nashville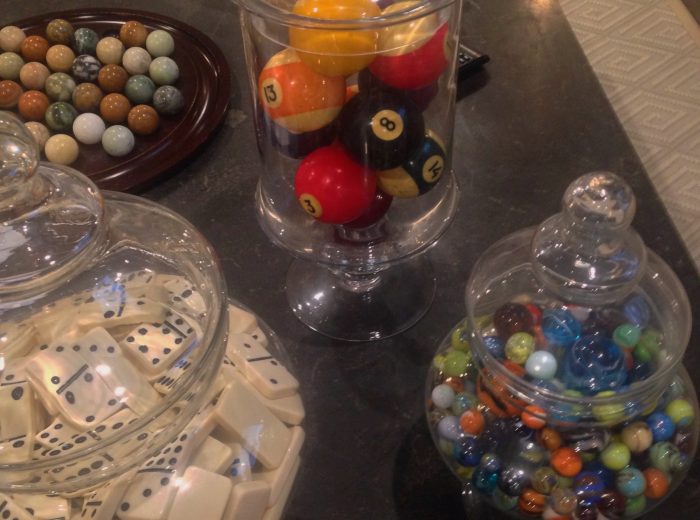 Terrace Level Living Room by Designer Kathlene Evers, K. Evers Interiors of Nashville
Terrace Level Living Room by Designer Kathlene Evers, K. Evers Interiors of Nashville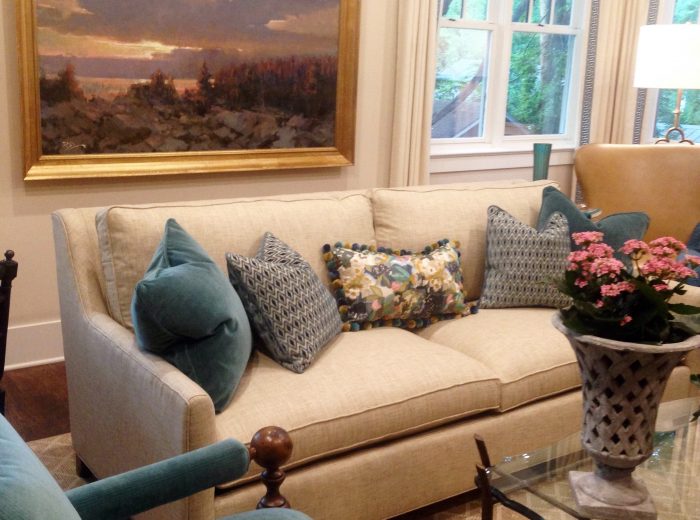 Family Room by Designer and Event Chair JoAnne Haynes with J. Haynes Interiors
Family Room by Designer and Event Chair JoAnne Haynes with J. Haynes Interiors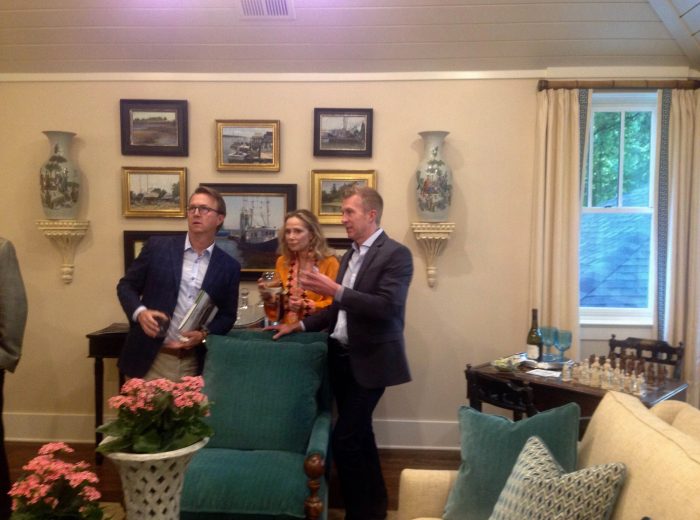 Family Room by Designer and Event Chair JoAnne Haynes with J. Haynes Interiors
Family Room by Designer and Event Chair JoAnne Haynes with J. Haynes Interiors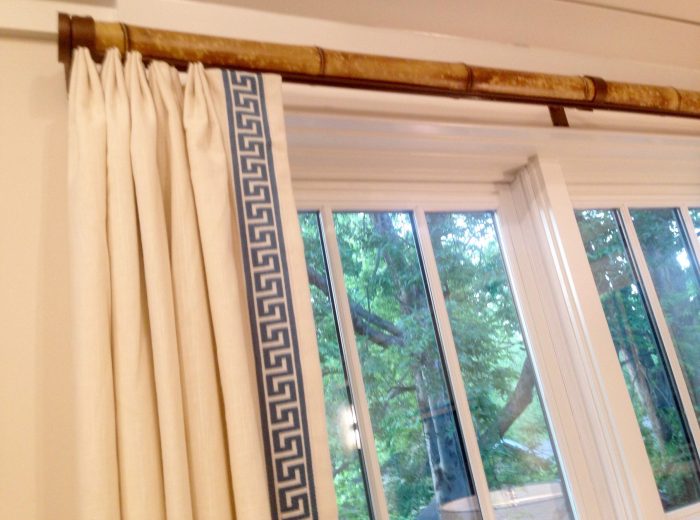 Family Room by Designer and Event Chair JoAnne Haynes with J. Haynes Interiors
Family Room by Designer and Event Chair JoAnne Haynes with J. Haynes Interiors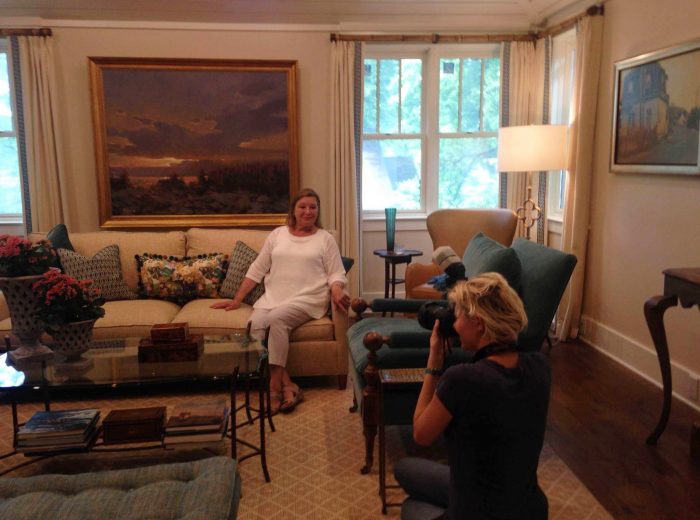 Family Room by Designer and Event Chair JoAnne Haynes with J. Haynes Interiors
Family Room by Designer and Event Chair JoAnne Haynes with J. Haynes Interiors Family Room by Designer and Event Chair JoAnne Haynes with J. Haynes Interiors
Family Room by Designer and Event Chair JoAnne Haynes with J. Haynes Interiors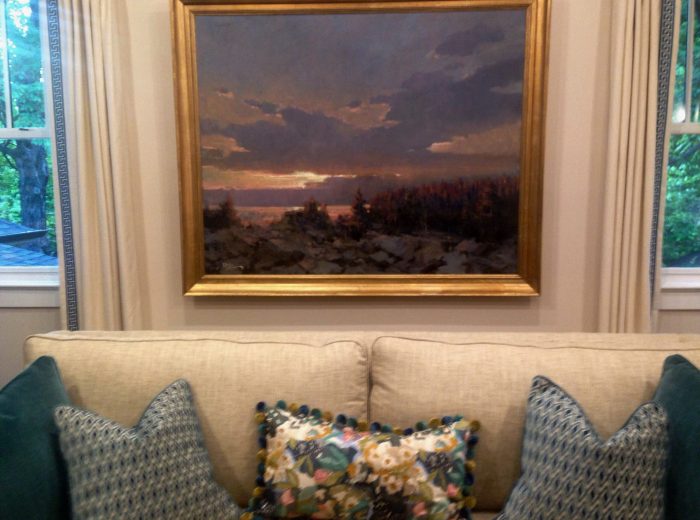 Family Room by Designer and Event Chair JoAnne Haynes with J. Haynes Interiors
Family Room by Designer and Event Chair JoAnne Haynes with J. Haynes Interiors Mark Simmons, pictured Master Suite by Mark Simmons and Deb Tallent with Mark Simmons Interiors of Nashville
Mark Simmons, pictured Master Suite by Mark Simmons and Deb Tallent with Mark Simmons Interiors of Nashville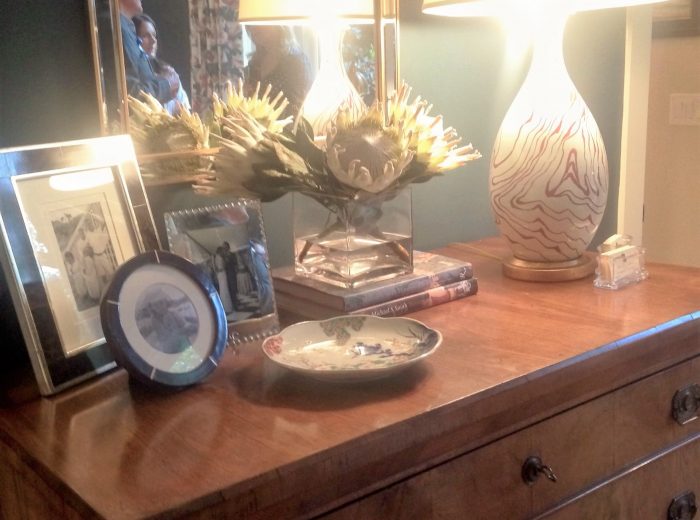 Master Suite by Mark Simmons and Deb Tallent with Mark Simmons Interiors of Nashville
Master Suite by Mark Simmons and Deb Tallent with Mark Simmons Interiors of Nashville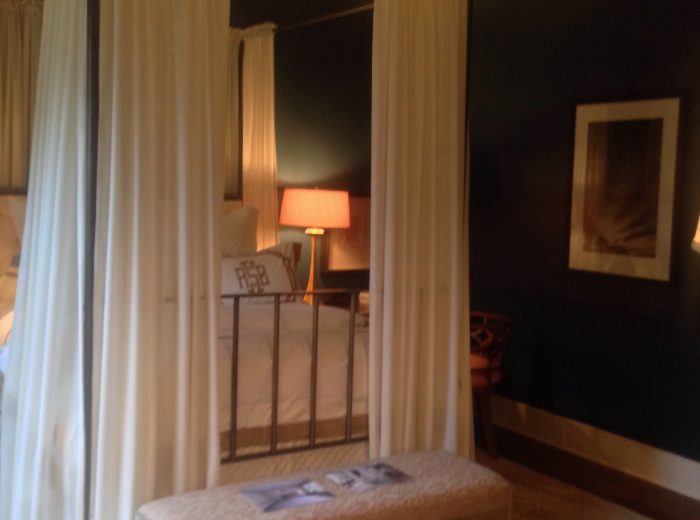 Master Suite by Mark Simmons and Deb Tallent with Mark Simmons Interiors of Nashville
Master Suite by Mark Simmons and Deb Tallent with Mark Simmons Interiors of Nashville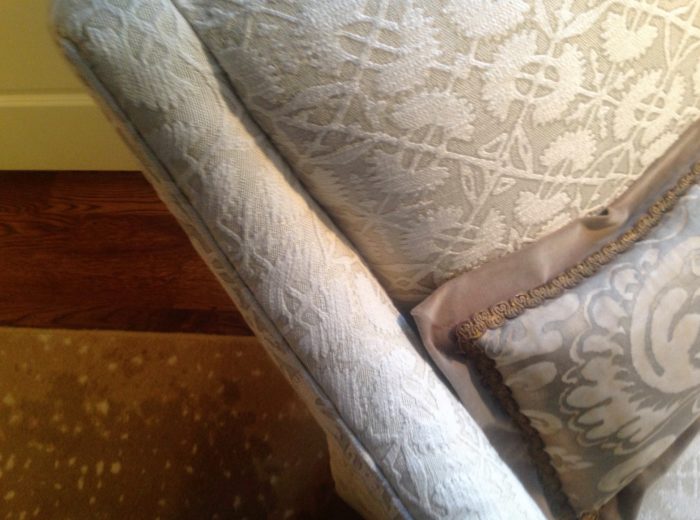 Master Suite by Mark Simmons and Deb Tallent with Mark Simmons Interiors of Nashville
Master Suite by Mark Simmons and Deb Tallent with Mark Simmons Interiors of Nashville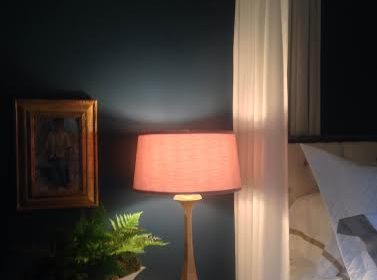 Master Suite by Mark Simmons and Deb Tallent with Mark Simmons Interiors of Nashville
Master Suite by Mark Simmons and Deb Tallent with Mark Simmons Interiors of Nashville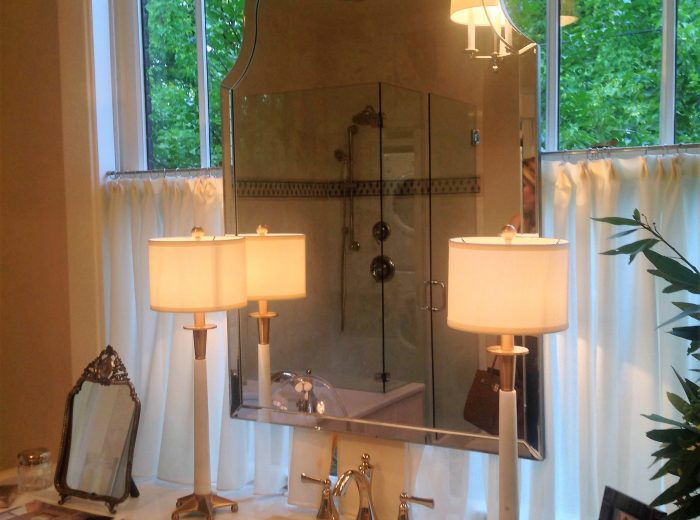 Master Suite by Mark Simmons and Deb Tallent with Mark Simmons Interiors of Nashville
Master Suite by Mark Simmons and Deb Tallent with Mark Simmons Interiors of Nashville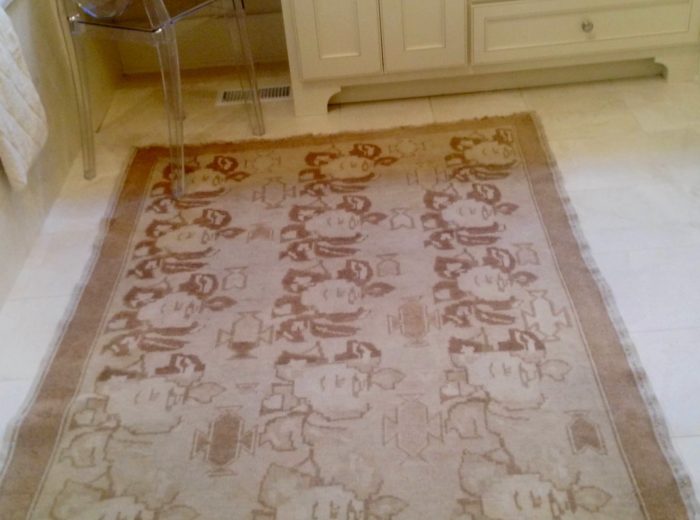 Master Suite by Mark Simmons and Deb Tallent with Mark Simmons Interiors of Nashville
Master Suite by Mark Simmons and Deb Tallent with Mark Simmons Interiors of Nashville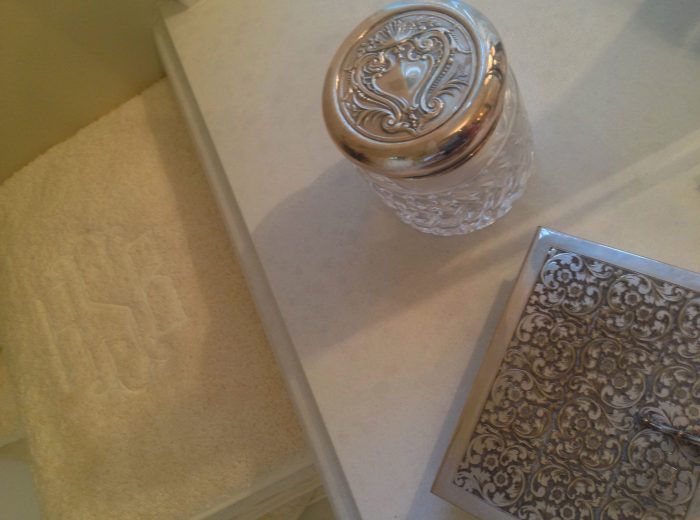 Master Suite by Mark Simmons and Deb Tallent with Mark Simmons Interiors of Nashville
Master Suite by Mark Simmons and Deb Tallent with Mark Simmons Interiors of Nashville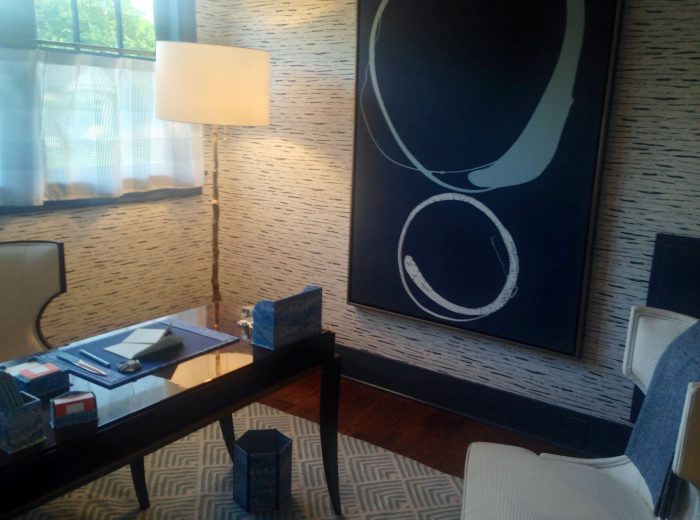 Upstairs Sitting Room and Home Office by Designer Jonathan Savage with Savage Interior Design of Nashville
Upstairs Sitting Room and Home Office by Designer Jonathan Savage with Savage Interior Design of Nashville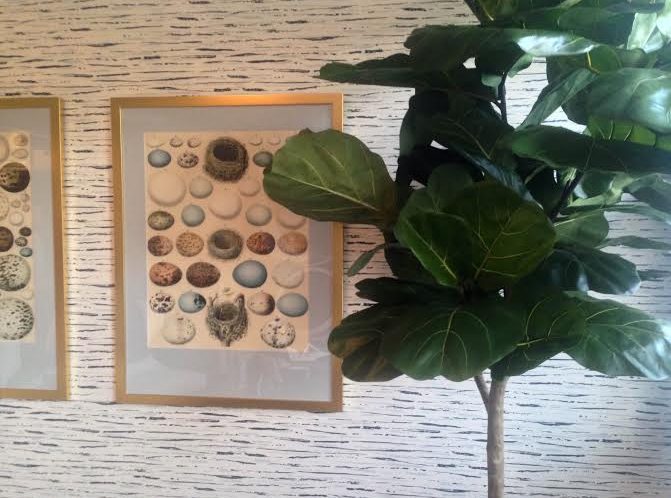 Upstairs Sitting Room and Home Office by Designer Jonathan Savage with Savage Interior Design of Nashville
Upstairs Sitting Room and Home Office by Designer Jonathan Savage with Savage Interior Design of Nashville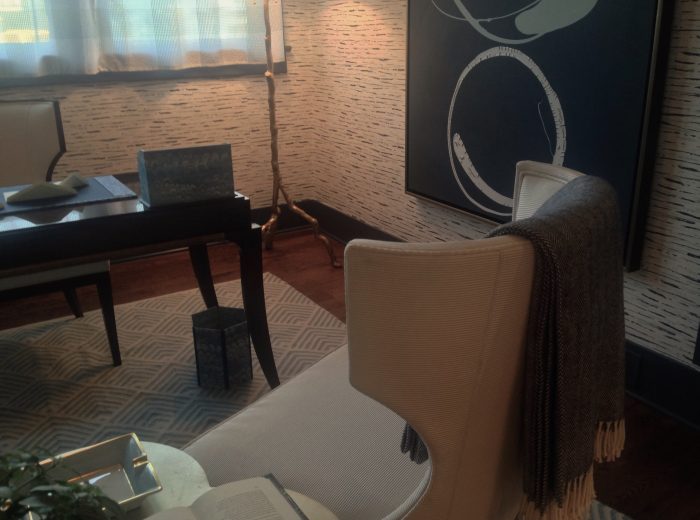 Upstairs Sitting Room and Home Office by Designer Jonathan Savage with Savage Interior Design of Nashville
Upstairs Sitting Room and Home Office by Designer Jonathan Savage with Savage Interior Design of Nashville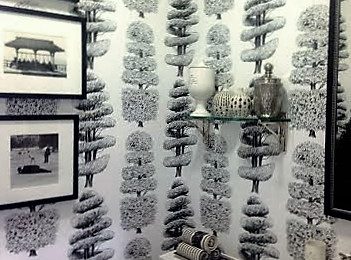 Main Powder Room by Designer Vicki Edwards with Kitchen and Bath Images, LLC of Brentwood
Main Powder Room by Designer Vicki Edwards with Kitchen and Bath Images, LLC of Brentwood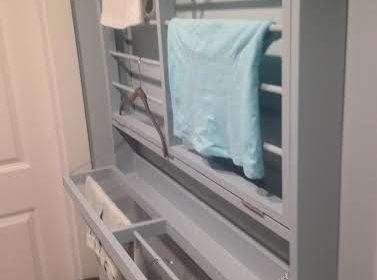 Laundry Room by Designer Gretchen Pennell with GLP Design of Brentwood
Laundry Room by Designer Gretchen Pennell with GLP Design of Brentwood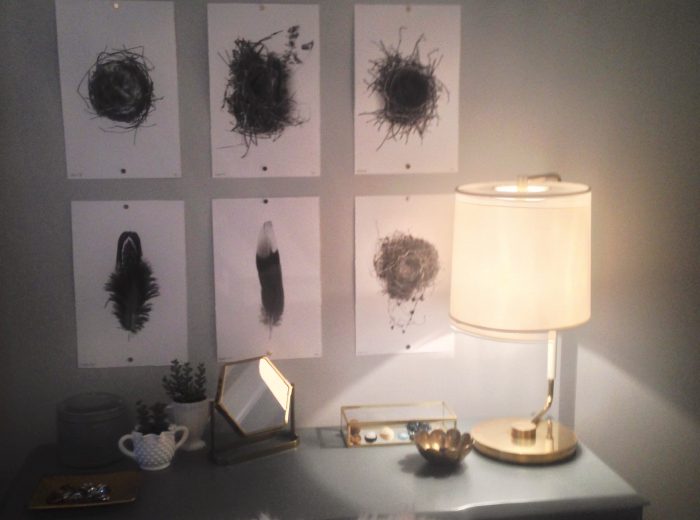 Upstairs Bedroom and Bathroom by Stephanie Handley with J&K Design Studio of Brentwood
Upstairs Bedroom and Bathroom by Stephanie Handley with J&K Design Studio of Brentwood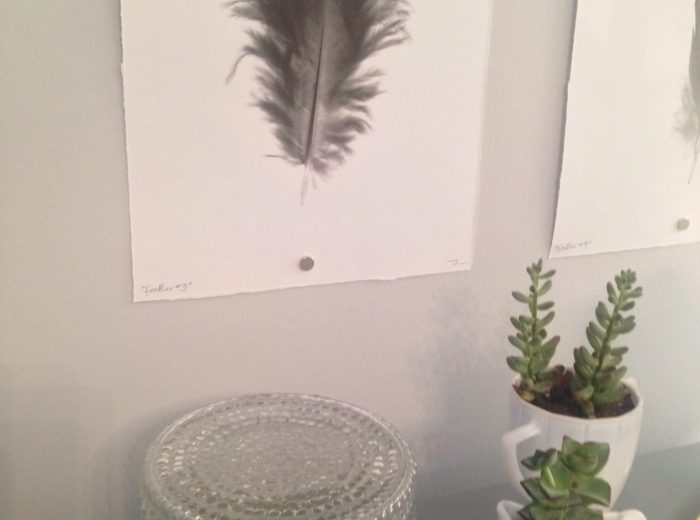 Upstairs Bedroom and Bathroom by Stephanie Handley with J&K Design Studio of Brentwood
Upstairs Bedroom and Bathroom by Stephanie Handley with J&K Design Studio of Brentwood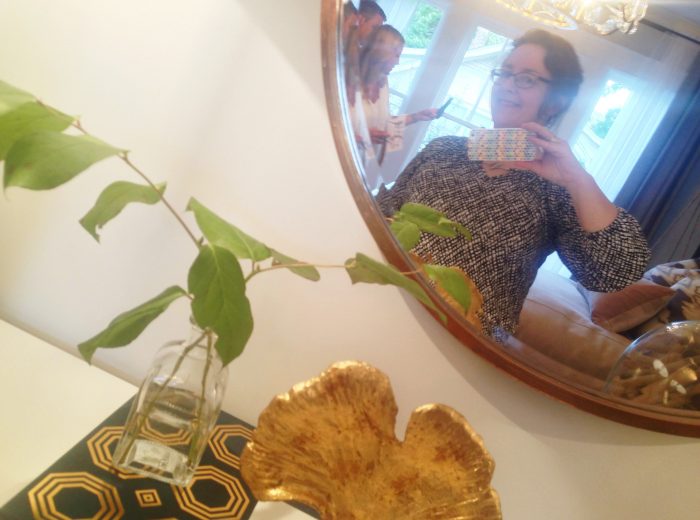 Nashville Interiors Managing Editor Laurie Perry Vaughen Upstairs Bedroom and Bathroom by Stephanie Handley with J&K Design Studio of Brentwood
Nashville Interiors Managing Editor Laurie Perry Vaughen Upstairs Bedroom and Bathroom by Stephanie Handley with J&K Design Studio of Brentwood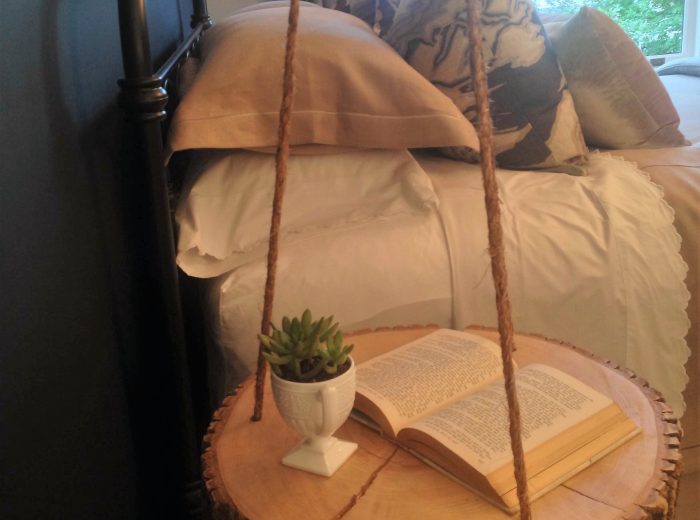 Upstairs Bedroom and Bathroom by Stephanie Handley with J&K Design Studio of Brentwood
Upstairs Bedroom and Bathroom by Stephanie Handley with J&K Design Studio of Brentwood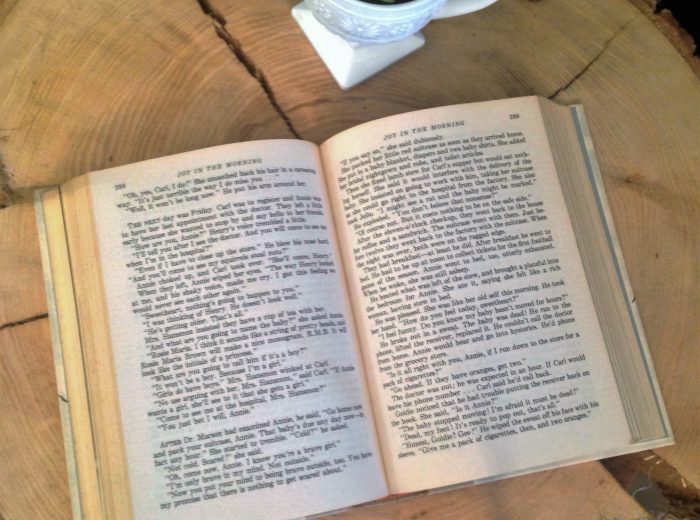 Upstairs Bedroom and Bathroom by Stephanie Handley with J&K Design Studio of Brentwood
Upstairs Bedroom and Bathroom by Stephanie Handley with J&K Design Studio of Brentwood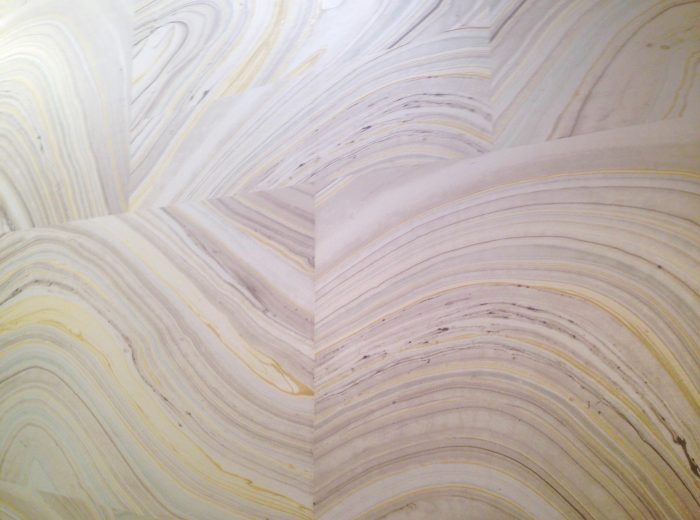 marble wallpaper in bath Upstairs Bedroom and Bathroom by Stephanie Handley with J&K Design Studio of Brentwood
marble wallpaper in bath Upstairs Bedroom and Bathroom by Stephanie Handley with J&K Design Studio of Brentwood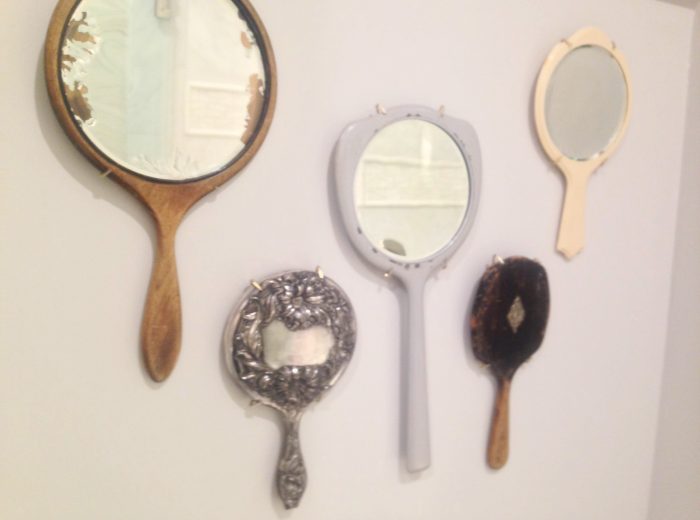 vintage collection wall display in bath Upstairs Bedroom and Bathroom by Stephanie Handley with J&K Design Studio of Brentwood
vintage collection wall display in bath Upstairs Bedroom and Bathroom by Stephanie Handley with J&K Design Studio of Brentwood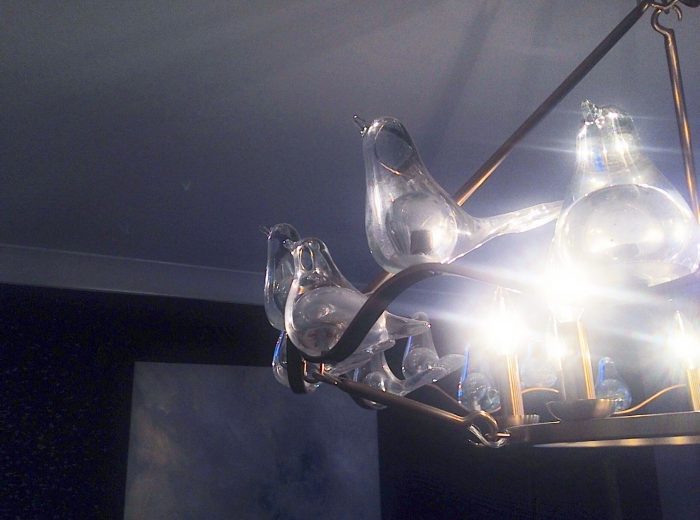 Graham's Lighting feature Upstairs Bedroom and Bathroom by Stephanie Handley with J&K Design Studio of Brentwood
Graham's Lighting feature Upstairs Bedroom and Bathroom by Stephanie Handley with J&K Design Studio of Brentwood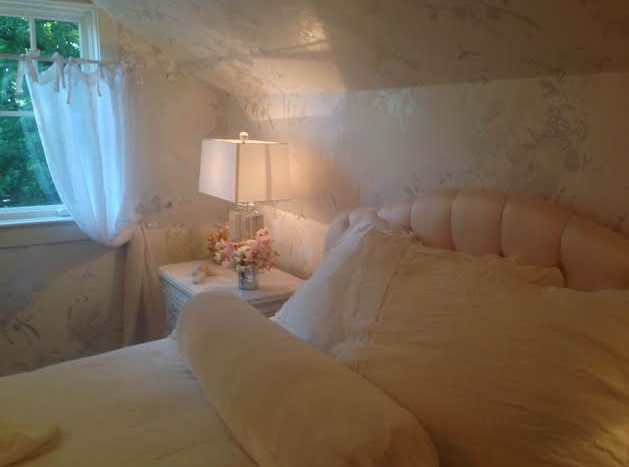 Upstair's Bedroom by Rozanne Jackson of The Iron Gate of Nashville
Upstair's Bedroom by Rozanne Jackson of The Iron Gate of Nashville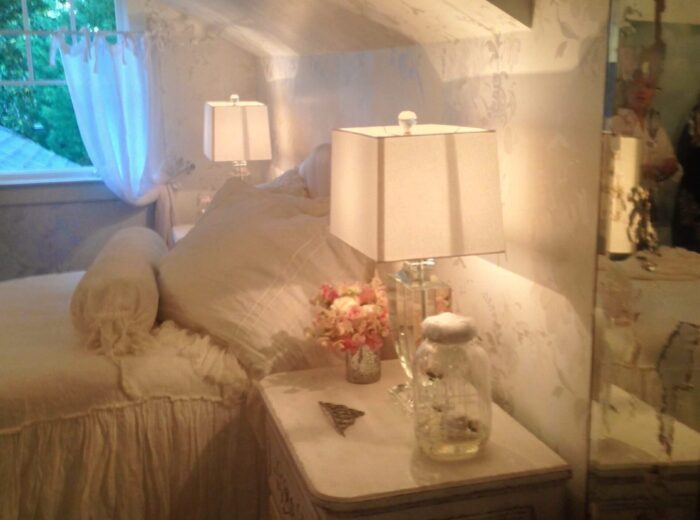 Upstair's Bedroom by Rozanne Jackson of The Iron Gate of Nashville
Upstair's Bedroom by Rozanne Jackson of The Iron Gate of Nashville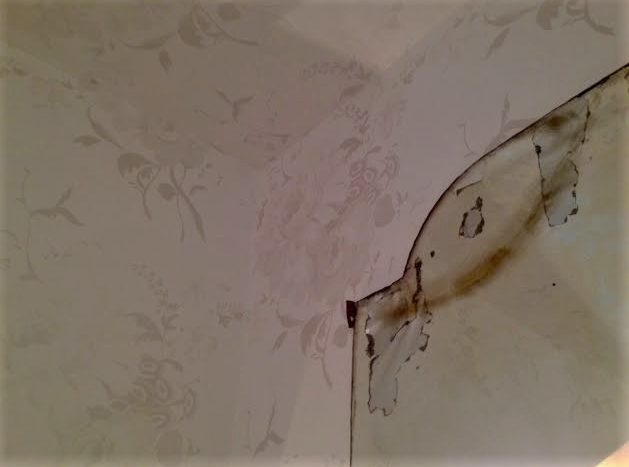 Antique mirror element Upstair's Bedroom by Rozanne Jackson of The Iron Gate of Nashville
Antique mirror element Upstair's Bedroom by Rozanne Jackson of The Iron Gate of Nashville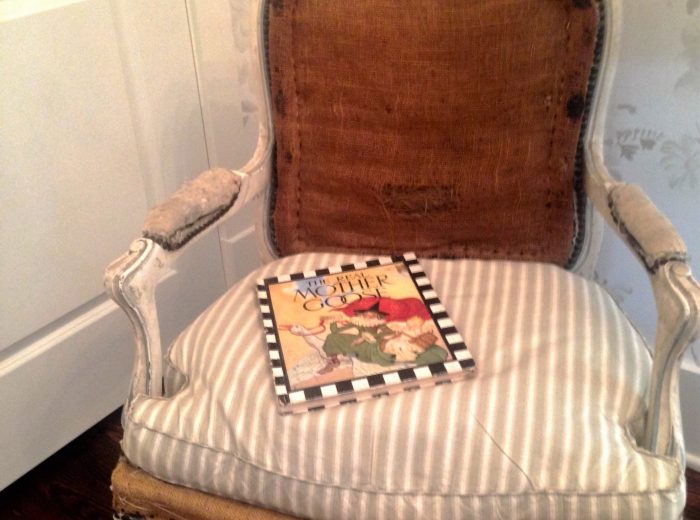 French antique chair Upstair's Bedroom by Rozanne Jackson of The Iron Gate of Nashville
French antique chair Upstair's Bedroom by Rozanne Jackson of The Iron Gate of Nashville
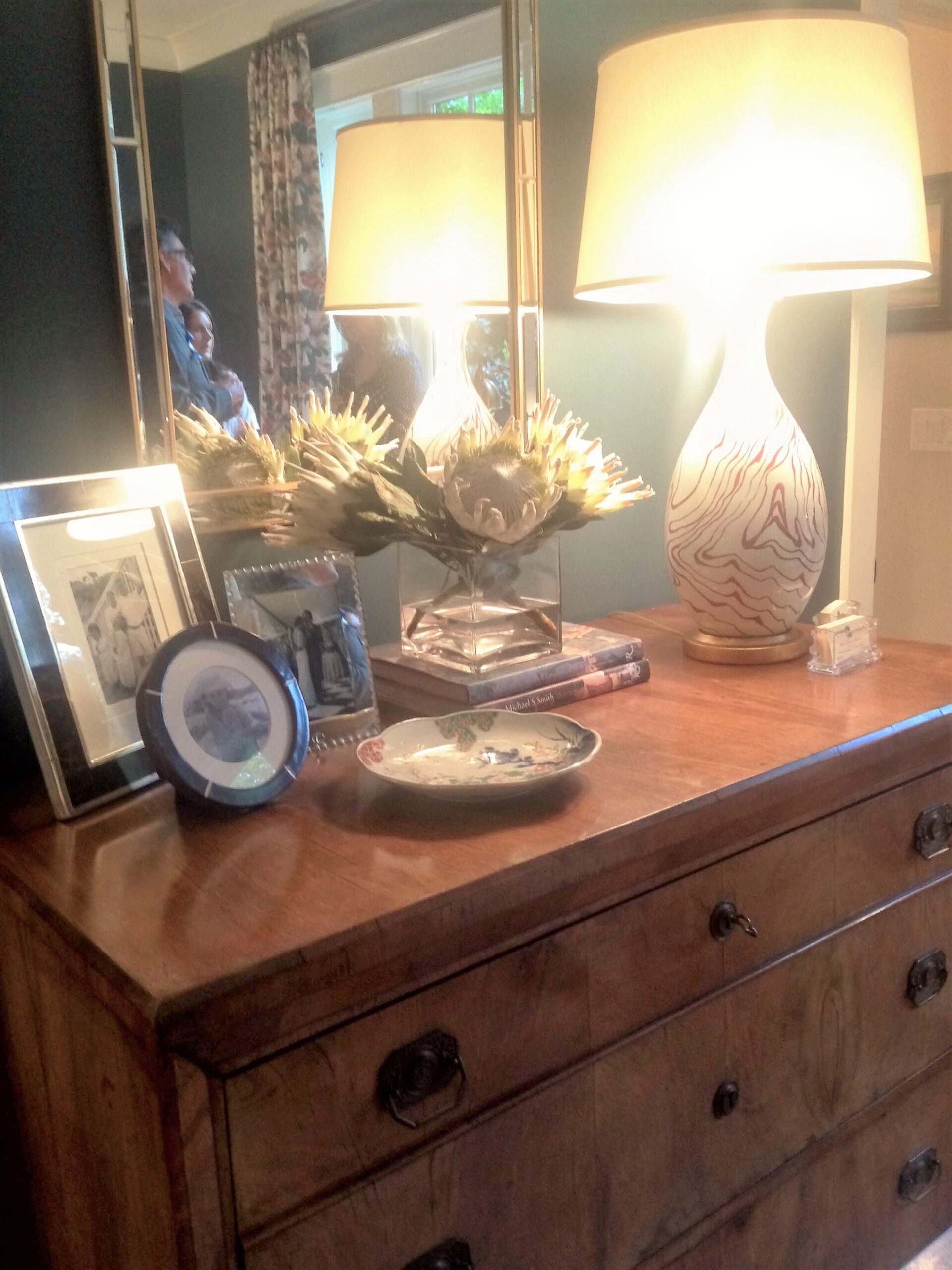



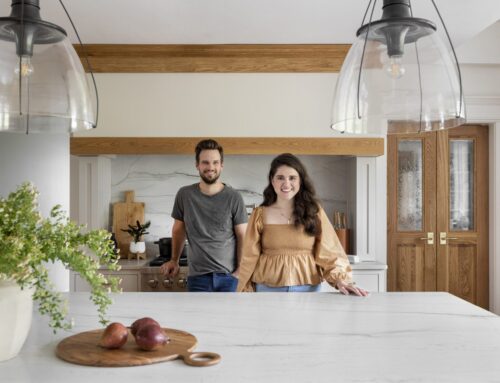
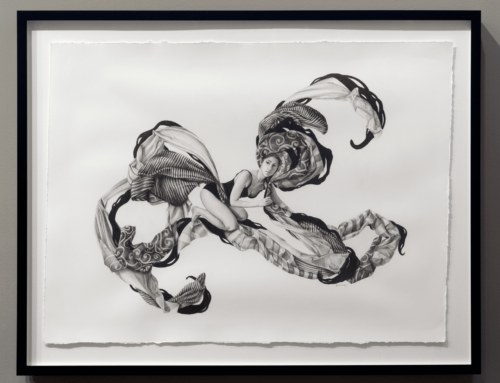

Leave A Comment
You must be logged in to post a comment.