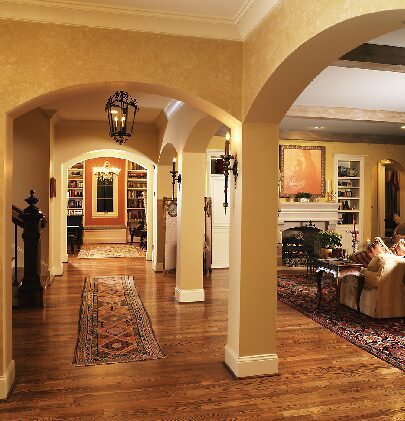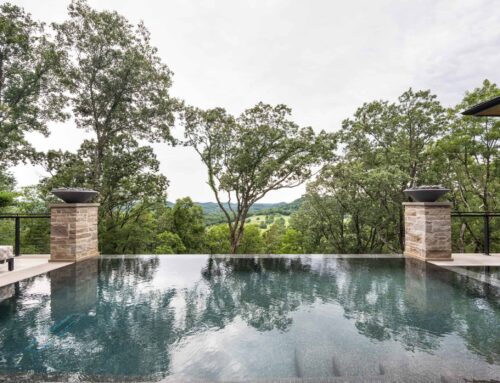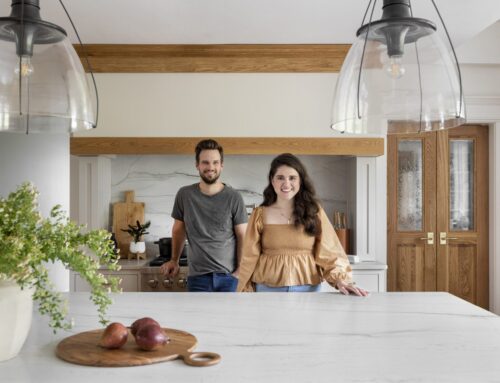In designing spaces that really work, there’s a list of considerations that blend together to create a home that feels good. Daylight, interesting views, material choices, correct proportions and flow. Since homes are places where people have to function, good flow results in an efficient use of space that is still aesthetically pleasing. There are two main areas you have to work on to create flow in your home – the layout of the rooms and the position of the furnishings within those rooms.
5 Basic Rules for Flow
1. Keep sight lines unimpeded
One way to draw people into your home and keep them on the correct path through your home is to use sight lines that end in either an exterior view, or an interior architectural element or piece of art. Desiging the floorplan in such a way that creates a barrier in this sight line hurts the flow of your home.
2. Make the most of hallways
Generally, hallways are designated space for moving from one part of the home to another that take up space that you could incorporate into your rooms if you choose a more open floorplan. They do, however, provide for privacy in certain cases. Whenever possible, incorporate windows or open archways into rooms to open up your hallways.
3. Match the flow to the house’s shape
Rectangular or elongated floorplans like a Ranch style or Charleston Single are better suited to linear paths where all the spaces in the house are situated along an axis running through the house. More popular today are homes with more of a square, or boxy, footprint and these homes are more suited to a circular flow through the home.
4. Move from public space to private
The public spaces in your home like the kitchen, living area, den, and dining room, should all be situated closer to the main entrances of your home; typically a front door and a side door or garage entry. As you move through the common areas in your home and away from the main entrances, you reach the private spaces like bedrooms, bathrooms, or even a personal study. This progression insulates your private spaces from the hustle and bustle of your family and friends.
5. Avoid dead ends
For rooms to work together, there has to be uninterrupred access along the entire circulation path through your home. Particualrly in a home with a circular flow, you need to make sure that there are no walls that create barriers at any point in that pathway. This creates a dead end that kills the flow through your home. Even if it means including a door that connects spaces you wouldn’t normally connect, it’s worth it to maintain your unbroken circulation pattern.








Leave A Comment
You must be logged in to post a comment.