Feltus-Hawkins duo’s home blends the best of the south
Story by Hollie Deese
Photography by Sanford Myers
When Marjorie Feltus met David Hawkins on a commercial design project, the pairing was just the beginning of a work relationship that turned into a marriage, a perfect blending of their contemporary and historical styles to make something truly special.
And that was the goal when they built their West Meade home – to create a combination that reflected both their styles and upbringings – her from Natchez, Mississippi, and him from right here in Nashville. Together, they are bookends of the Natchez Trace.
From the jib windows the couple swings wide so guests can spill on their expansive front porch during their famous Steeplechase parties, to the mint straight from Mississippi that David muddles in the drinks, touches of Marjorie’s upbringing in Natchez can be found all over.
The doorway was copied from Linden, Marjorie’s childhood home that many people will also find familiar since a facsimile of it was used as the front doorway of Scarlett O’ Hara’s home Tara in “Gone with the Wind.”
“There is a company that does moldings and they have copied a lot of the historical elements from Natchez,” Marjorie says. “They also copied all the moldings of medallions around the lights.”
The couple in life and work bought the property in 1994 and spent two years researching low country style in South Carolina and Georgia, all along the Mississippi Coast, taking videos, photographs and measurements, sketching and concepting.
“The most fun, though, was knowing that we really wanted to bring Natchez up here, because I knew I would never go home,” she says.
But not everything is exact – it was important to them to take what they loved and make it work for Middle Tennessee.
“One thing about Natchez, Mississippi, is there’s no natural stone – everything’s brick,” David says. “But what they would do to make it look like stone, they would take plaster or stucco and score it to look like stone. That’s what we did here, to pick up that. We tried to marry the styles that you would see in Nashville, just stone and brick, and what you have in Natchez, which is woodwork and plaster and brick.”
Nashville is just as lovingly represented in the home as Natchez, starting with the exterior brick brought in from The Jacksonian when it was torn down on West End in 1998.
“Everybody remembers that it had a yellow brick on the front, but that’s just the face brick on the front,” David says. “It was a total masonry building which had over 110,000 brick in it. This is what was inside the walls. We went and walked through and they saved it for us.”
Of course, transporting all that brick was easy compared to the crane he needed to transport one of the five original stone finials from on top of the Noel Place Hotel. David was principal architect on that restoration project, and while they were able to incorporate four of the finials into Noelle’s roof along Church Street and Printer’s Alley, the fifth was destined to be destroyed.
And David just couldn’t have that.
“It was made specifically for the hotel and had been sitting on the hotel since 1928,” he says. “Nobody wanted it.” So he had a crane lift operator pick up the 1,100 pound solid Indiana limestone architectural element and set it down for transport. Now, it’s in their yard.
Inside the grand entrance is wide an expansive with clear sightlines all the way to the back. That was also by design.
“We knew we wanted a wide entryway without any stairs that leads you right to the back for entertaining,” she says. “We do entertain because in Natchez that’s all you do, is entertain. It’s only 25,000 people and we have the New Orleans influence, so what else is there to do? We love it.”
Their Steeplechase parties to benefit the Nashville Wine Auction’s charity are pretty legendary, and David ends up muddling so much of that Mississippi mint that his arm is sore the next day.
Across the hall is the library, and on the wall above the Kemble player piano in the library that belonged to David’s mother is a Phil Ponder portrait of the home’s elevation – an artistic project made meticulous by David’s attention to detail and insistence it be exact.
“I counted all the slats in the shutters,” he says.
Inside Marjorie had more to say about the design – to some extent.
“I was in charge of the outside she was in charge of the inside,” David says. “And it wasn’t going to be a problem until her inside didn’t fit my outside. The only two real issues that we had after we finally started drawing was that I had to cut two feet out of her dining room because I had to get the butler’s pantry in. She didn’t like that when I cut that two feet out.”
That has caused her to have to keep her dining room at an angle.
The other thing they compromised on was when David windows on both side of the fireplace but she wanted bookcases. But if you took the bookcases out David already has it framed underneath for windows. Just in case she changes her mind.
“What Southern woman doesn’t have opinions?” David asks.
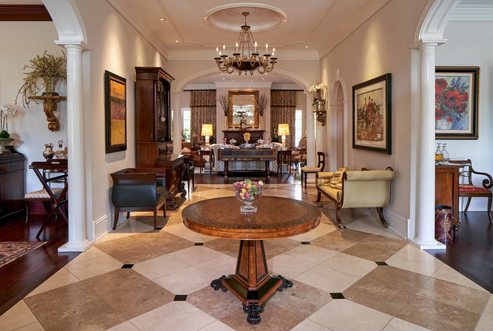
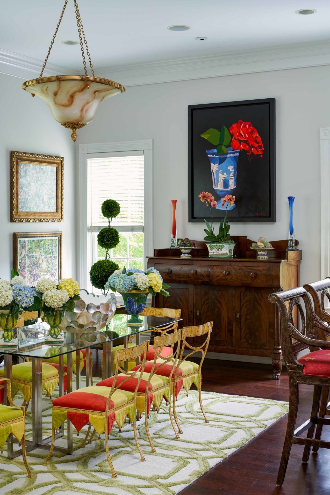
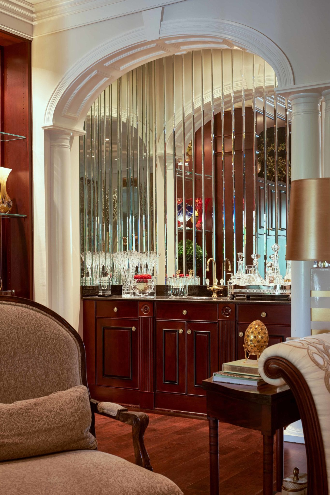
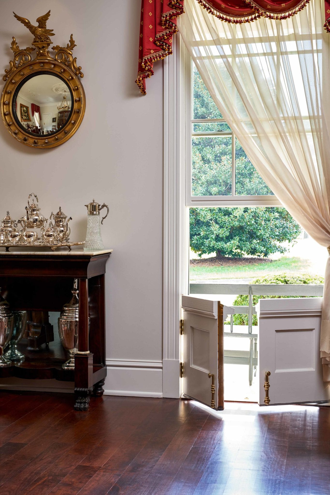
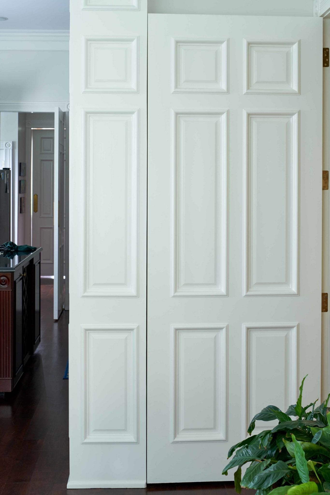
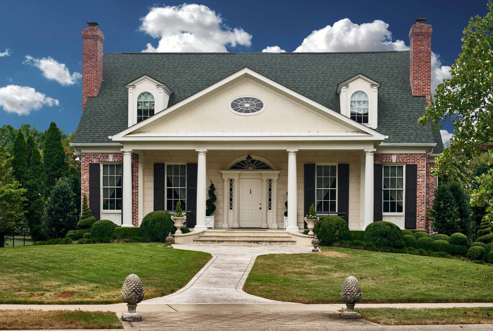
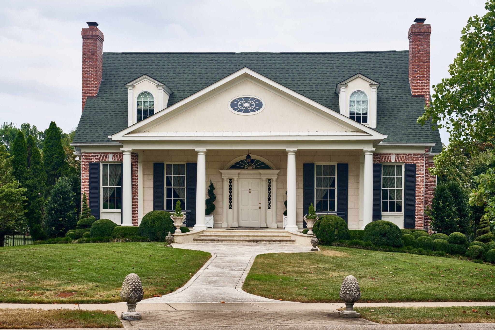
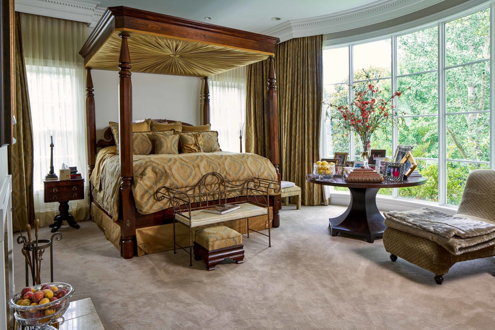
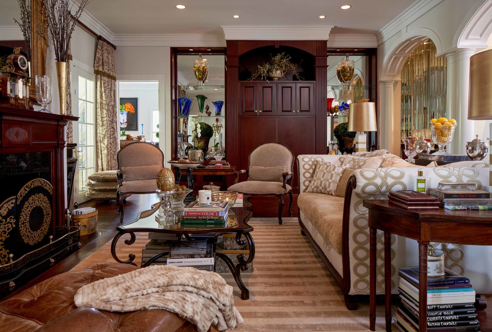
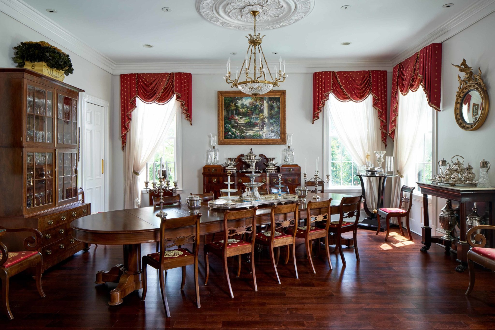
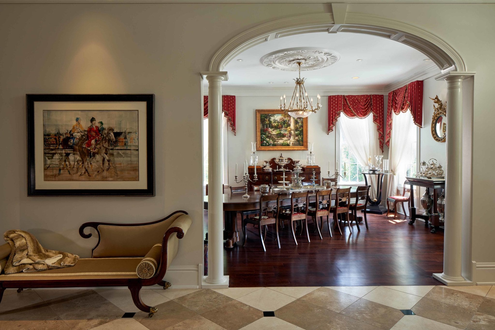
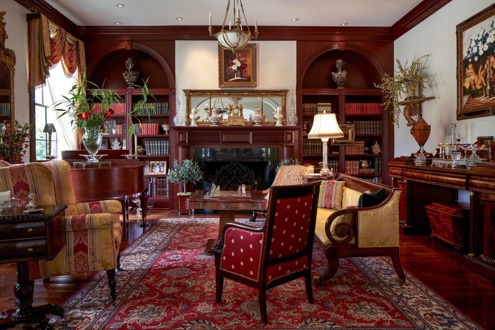
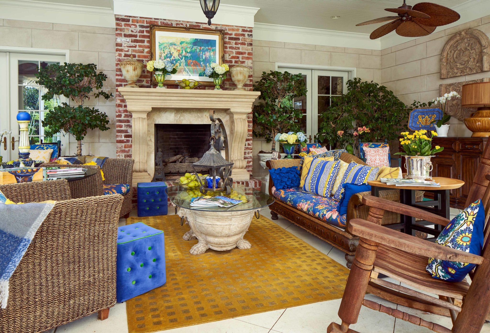
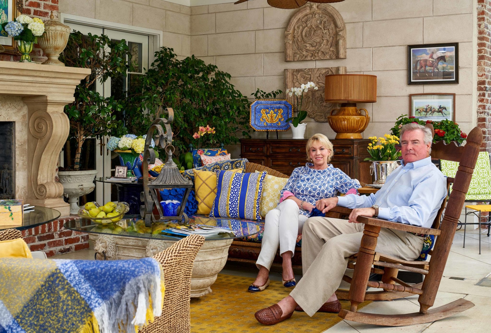
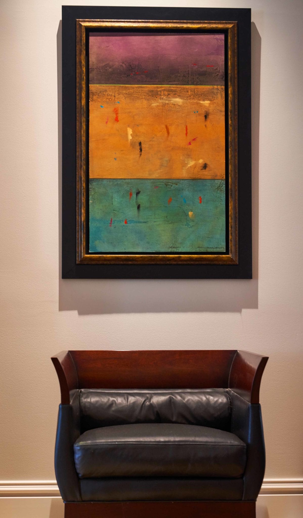
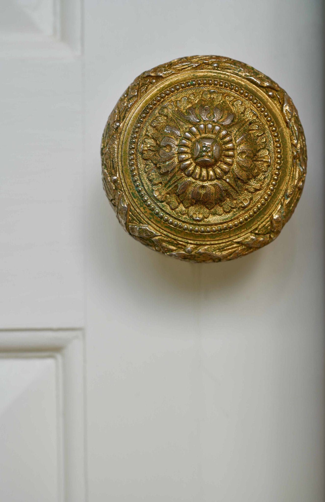
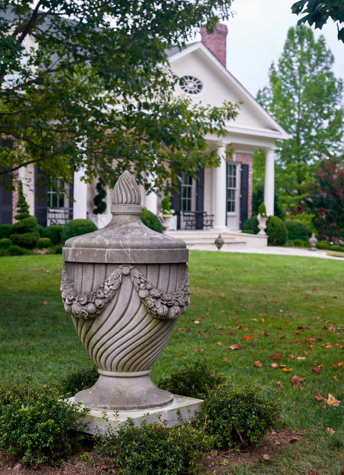
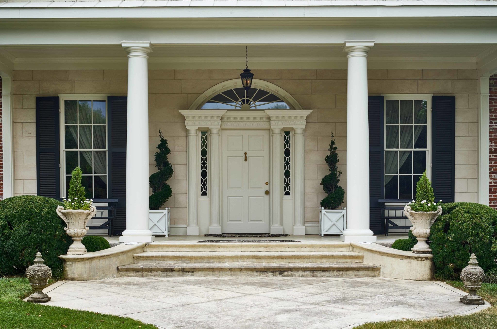
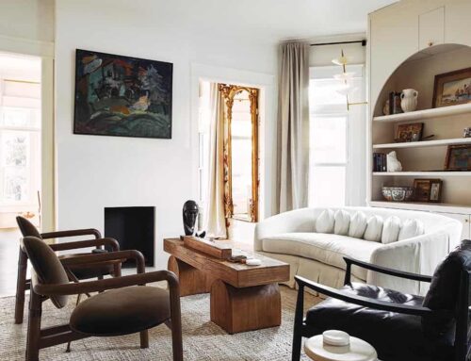
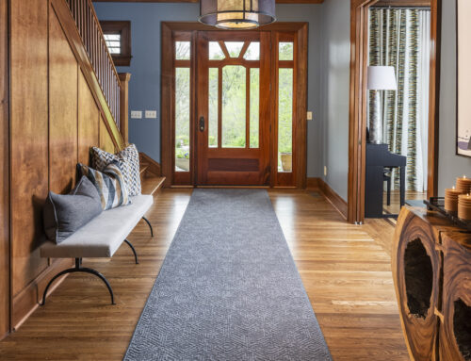
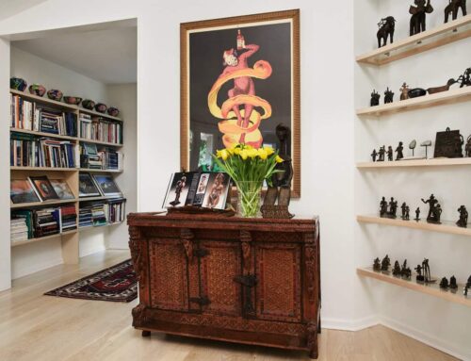

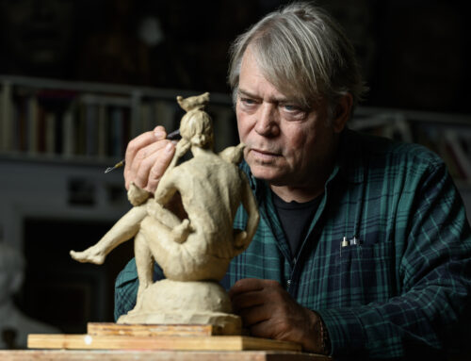
Leave A Comment
You must be logged in to post a comment.