Southern Living’s custom builder program showcases home modeled after Grassmere estate
By Hollie Deese
Photography by Greg Smit
When Southern Living magazine was looking for the right place to build their next Showcase Home, it was hard to ignore the pull of Middle Tennessee. They were thrilled at the opportunity to be a part of the 2019 James Hardie Building Products Parade of Homes hosted by The Grove in College Grove and produced by the Home Builders Association of Middle Tennessee.
“Nashville is becoming a major design voice for the country, and we jumped at the chance to showcase all the different interpretations of Southern style in this house,” says Southern Living senior homes editor Zoe Gowen.
So they teamed up with Hatcliff Construction and put together some of their favorite designers: Becky Boyle from Charlotte, North Carolina; Ashley Gilbreath from Montgomery, Alabama; Betsey Mosby from Jackson, Mississippi; Hannon Doody out of Chattanooga and Birmingham, Alabama; Stephanie Sabbe from Nashville; and Kevin Walsh from Little Rock.
Gilbreath was the first one to sign on and was originally supposed to do the whole house. But once she realized it was nearly 7,000 square feet, she knew she wanted to bring on some Southeastern design reinforcements — including Sabbe, the only local on the project.
“It looks like maybe one designer could have done the whole thing, which is rare when there’s seven different designers on a team, but we all have a somewhat general overlap with our aesthetic,” Sabbe says. “With show houses there’s usually all these very contrasting styles, which can be fun. This one is the opposite. I feel like we all have styles that are very classic, Southern and have a traditional overlay to it. And we all like color. It’s just fun.”
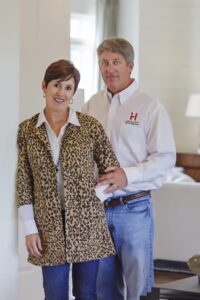
Mary and Patrick Hatcliff
The project is a re-imagining of the historic Grassmere estate on the grounds of the Nashville Zoo, an idea of Hatcliff’s that the magazine embraced. The home was built by Col. Michael C. Dunn around 1810, and it is the second-oldest residence in Davidson County that is open to the public. Originally built in a Federal style, it was renovated to Italianate between 1876 and 1881.
“This project was a wonderful challenge re-creating the masterpiece that is the Grassmere Estate while making it comfortable for today’s lifestyles,” said Mary Hatcliff, who says her daughter suggested the home — one she had visited many times growing up — as the source of inspiration for the project.
The four-bedroom, three-story Showcase Home is an example of the home’s current grand Italianate-style architecture, showcasing several features typical of the style and time period. The home also features a quaint guest house inspired by the cottage at the Grassmere estate.
The front of the house is very similar to the Croft House in the sense of the dimensions of the doors and the windows on the front porch, which are all 10 feet tall. Once inside, there is a 13-foot-wide foyer as a grand entryway — just like the original house. The dining room and the study are also the same.
“Where we changed everything is where the original Croft House has a huge back porch, we re-imagined it as though somebody bought the house today and remodeled it, and so we closed that in with these huge glass windows that go across the back of the house,” Hatcliff says.
And where there is an open-air breezeway that walks back out of the original house to a summer kitchen in the backyard, the Southern Living home is glassed in to make the summer kitchen a master suite.
“So it kept the flavor of the house but made it what would be happy for a modern family,” Hatcliff says.
Having multiple designers on one showcase home really raises the energy and creativity all throughout the house, says Gowen. “It can be overwhelming for one designer to tackle an entire showcase home alone. Carving up the house like this frees up each designer to dial up their respective spaces. Plus, they have one another to bounce ideas off of.”
“Working with other creatives on projects like this not only makes us grow as designers but also fuels our passion for the process,” says Gilbreath. “I got to go tap on the shoulder of some of the design peers that I have looked up to and have admired for a long time. It was really an honor for them to say, ‘Yes, we want to be a part of this with y’all.’”
Public tours of the Southern Living Showcase Home will begin Oct. 12 and run through Oct. 27, 2019. Tours will be open 10 a.m.-7 p.m. daily. The house will be featured in a print Spring issue of Southern Living magazine as well as on SouthernLiving.com. The house plans, Oakland Hall, plan No. 2025, and Bluebird Cottage, plan No. 2026, will be available for purchase online at Houseplans.SouthernLiving.com.
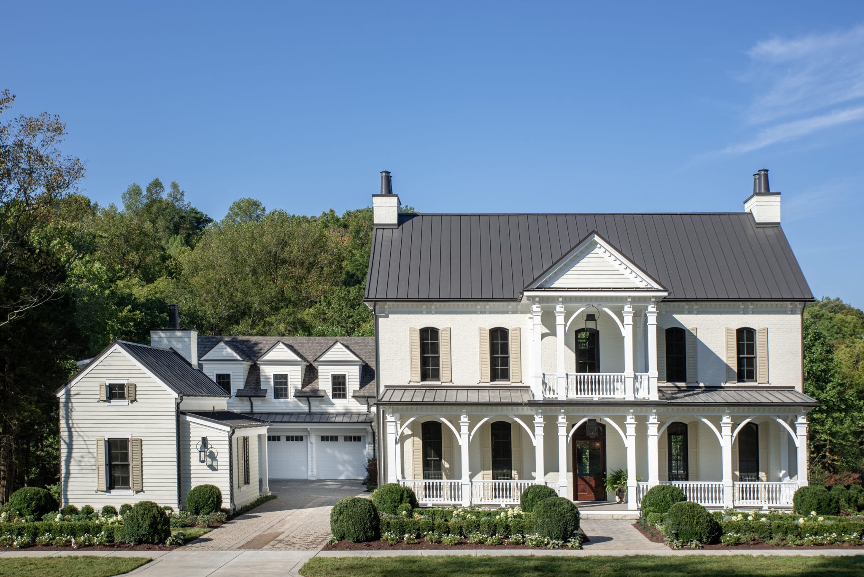
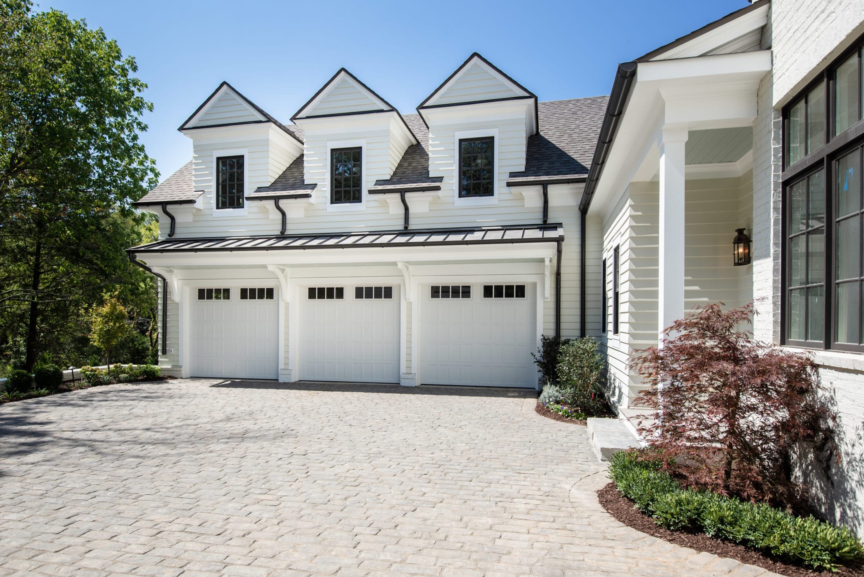


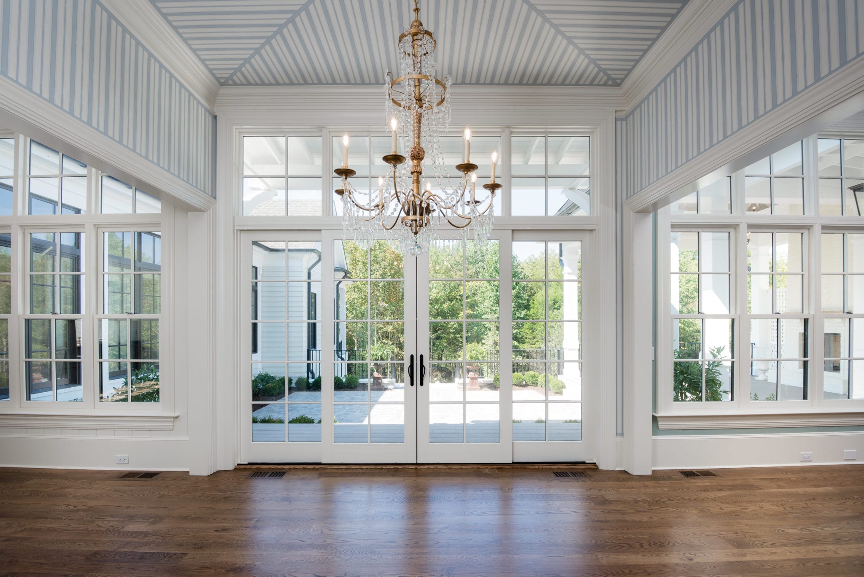
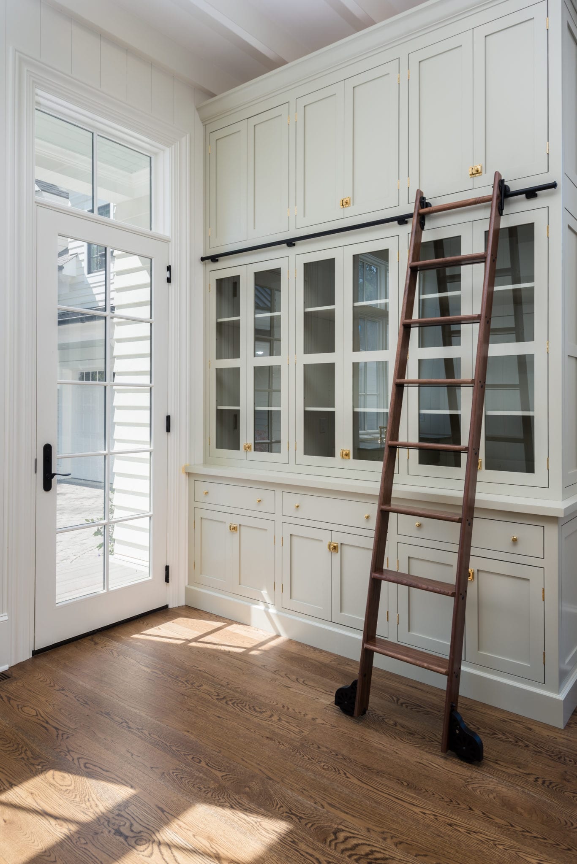



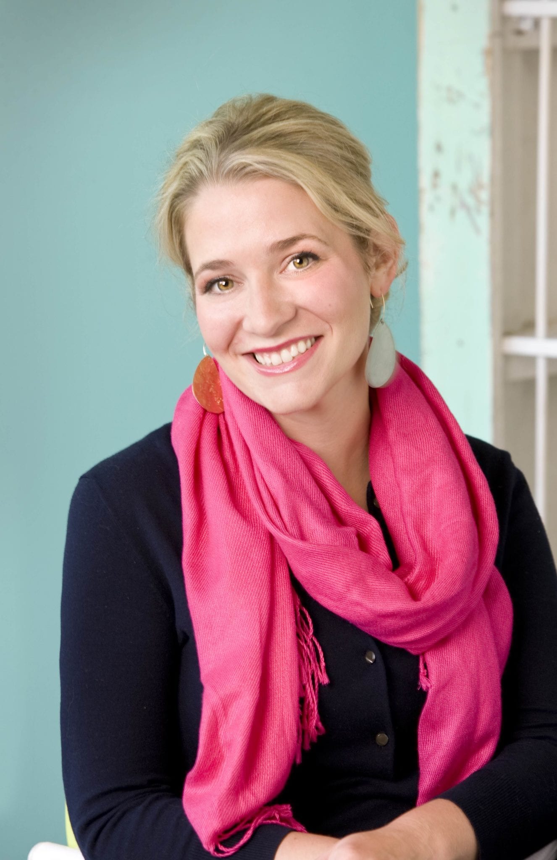
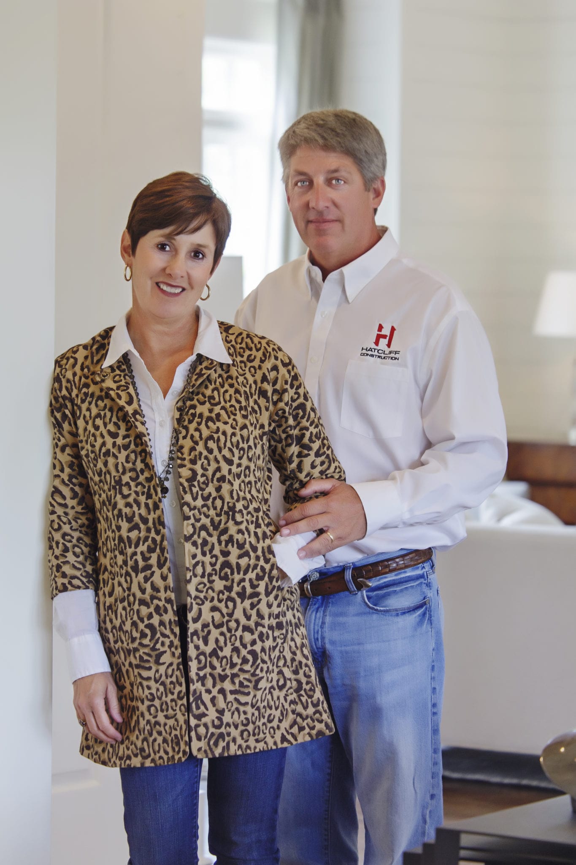
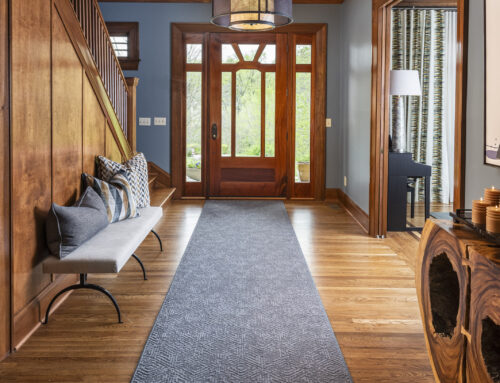
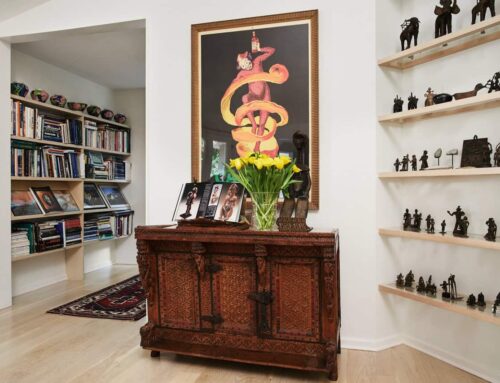

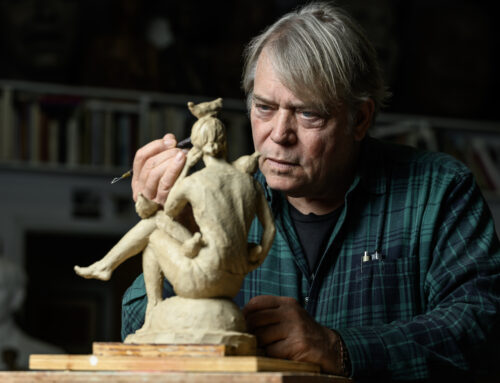
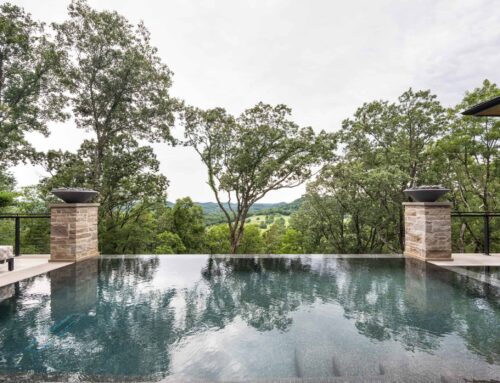
Leave A Comment
You must be logged in to post a comment.